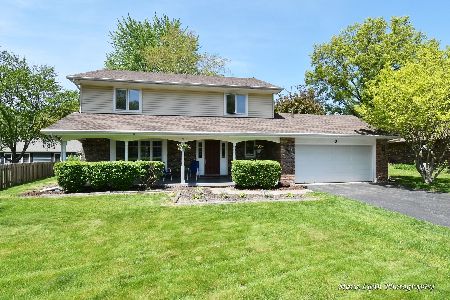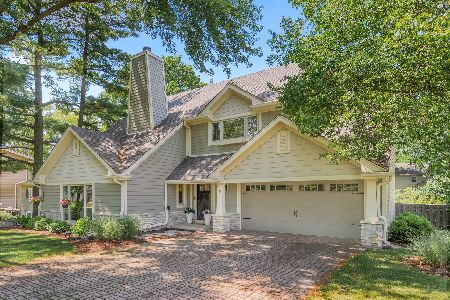42 Cedar Gate Circle, Sugar Grove, Illinois 60554
$279,900
|
Sold
|
|
| Status: | Closed |
| Sqft: | 2,405 |
| Cost/Sqft: | $116 |
| Beds: | 3 |
| Baths: | 3 |
| Year Built: | 1974 |
| Property Taxes: | $7,860 |
| Days On Market: | 3447 |
| Lot Size: | 0,43 |
Description
The old world charm of this gorgeous Tudor combined with its modern updates within make this home exquisite. Beautiful white kitchen with new fixtures, first floor powder room remodel including wainscoting, and upstairs bathroom remodeled with herringbone marble floor and classic white subway tiles. Crown molding has been added in bathroom, living room, dining room, and family room. New roof with 50 year shingles and custom built-ins in 2014. New air conditioning, basement remodel, removal of dead ash trees and new trees planted in 2015. New washer and dryer, added mud-room with cubbies, and concrete stamped patio in 2016! Pool and clubhouse! Could this be more perfect??
Property Specifics
| Single Family | |
| — | |
| Tudor | |
| 1974 | |
| Partial | |
| — | |
| No | |
| 0.43 |
| Kane | |
| — | |
| 150 / Monthly | |
| Clubhouse,Pool | |
| Public | |
| Public Sewer | |
| 09335432 | |
| 1410379002 |
Nearby Schools
| NAME: | DISTRICT: | DISTANCE: | |
|---|---|---|---|
|
Grade School
Fearn Elementary School |
129 | — | |
|
Middle School
Herget Middle School |
129 | Not in DB | |
|
High School
West Aurora High School |
129 | Not in DB | |
Property History
| DATE: | EVENT: | PRICE: | SOURCE: |
|---|---|---|---|
| 1 Jul, 2011 | Sold | $200,000 | MRED MLS |
| 26 Apr, 2011 | Under contract | $245,000 | MRED MLS |
| — | Last price change | $250,000 | MRED MLS |
| 15 Jun, 2010 | Listed for sale | $315,000 | MRED MLS |
| 2 Jul, 2013 | Sold | $245,100 | MRED MLS |
| 14 May, 2013 | Under contract | $245,000 | MRED MLS |
| 9 May, 2013 | Listed for sale | $245,000 | MRED MLS |
| 28 Oct, 2016 | Sold | $279,900 | MRED MLS |
| 12 Sep, 2016 | Under contract | $279,900 | MRED MLS |
| 7 Sep, 2016 | Listed for sale | $279,900 | MRED MLS |
Room Specifics
Total Bedrooms: 3
Bedrooms Above Ground: 3
Bedrooms Below Ground: 0
Dimensions: —
Floor Type: Carpet
Dimensions: —
Floor Type: Carpet
Full Bathrooms: 3
Bathroom Amenities: —
Bathroom in Basement: 0
Rooms: Eating Area,Mud Room
Basement Description: Partially Finished,Crawl
Other Specifics
| 2.5 | |
| Concrete Perimeter | |
| Asphalt | |
| Patio, Stamped Concrete Patio | |
| — | |
| 18,645 | |
| — | |
| Full | |
| Hardwood Floors | |
| — | |
| Not in DB | |
| Clubhouse, Pool | |
| — | |
| — | |
| — |
Tax History
| Year | Property Taxes |
|---|---|
| 2011 | $6,854 |
| 2013 | $6,991 |
| 2016 | $7,860 |
Contact Agent
Nearby Similar Homes
Nearby Sold Comparables
Contact Agent
Listing Provided By
Burlington Realty








