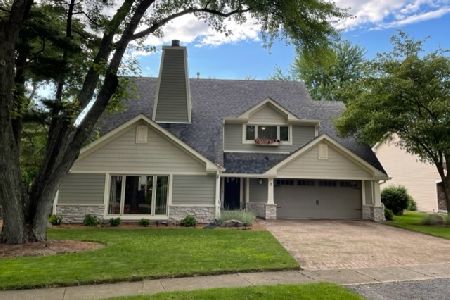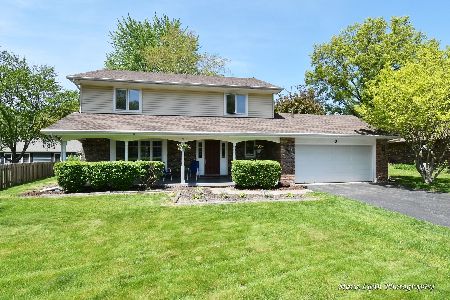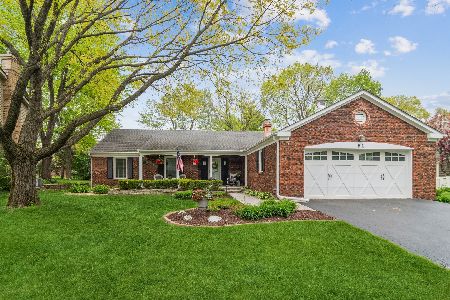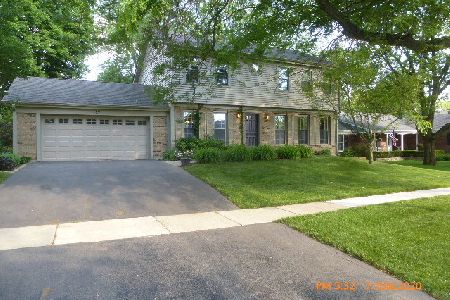2 Cedar Gate Circle, Sugar Grove, Illinois 60554
$468,000
|
Sold
|
|
| Status: | Closed |
| Sqft: | 2,626 |
| Cost/Sqft: | $178 |
| Beds: | 5 |
| Baths: | 3 |
| Year Built: | 1974 |
| Property Taxes: | $9,291 |
| Days On Market: | 219 |
| Lot Size: | 0,26 |
Description
Stylish & Spacious! Great curb appeal surrounds this 5 bedroom, 2 -1/2 bath modern home set among mature trees in the sought-after Prestbury neighborhood of Sugar Grove. From the soaring living room to the unique layout, this home offers the perfect opportunity for anyone desiring space, comfort & community amenities. Beautifully maintained hardwood floors provide a warm welcome that flows from the entry throughout most of the main level, and 2 year new carpets cover the rest of the home. Features include a vaulted living room with beamed ceiling, brick fireplace and plenty of natural light. The nearby dining room offers great space for enjoying meals or entertaining guests. The eat-in kitchen boasts stainless appliances, maple cabinets, Corian counters, an island, water filtration system plus a generous pantry. A roomy family room with fireplace and beamed ceiling is the ideal place to chill and hang out. Upstairs the primary suite features a vaulted beamed ceiling, a walk-in closet, an updated private bath plus access to an owner's balcony for enjoying some quiet time. 4 additional bedrooms share an additional bath. The partial basement includes a laundry area with a convenience sink plus plenty of storage. Love the outdoors? There's plenty of room to roam in the fenced yard with a large paver brick patio, or enjoying all that Prestbury has to offer including parks, lakes, community pool, clubhouse, tennis/pickleball courts, Virgil Gilman Trail plus Bliss Creek Golf Course & restaurant. Lots of updates in the past 5-15 years! Come explore all that this well-maintained home has to offer.
Property Specifics
| Single Family | |
| — | |
| — | |
| 1974 | |
| — | |
| — | |
| No | |
| 0.26 |
| Kane | |
| Prestbury | |
| 144 / Monthly | |
| — | |
| — | |
| — | |
| 12416805 | |
| 1410378008 |
Nearby Schools
| NAME: | DISTRICT: | DISTANCE: | |
|---|---|---|---|
|
Grade School
Fearn Elementary School |
129 | — | |
|
Middle School
Herget Middle School |
129 | Not in DB | |
|
High School
West Aurora High School |
129 | Not in DB | |
Property History
| DATE: | EVENT: | PRICE: | SOURCE: |
|---|---|---|---|
| 12 Jul, 2007 | Sold | $300,000 | MRED MLS |
| 18 Jun, 2007 | Under contract | $309,900 | MRED MLS |
| — | Last price change | $324,900 | MRED MLS |
| 24 May, 2007 | Listed for sale | $324,900 | MRED MLS |
| 30 Jul, 2013 | Sold | $295,000 | MRED MLS |
| 28 Jun, 2013 | Under contract | $309,000 | MRED MLS |
| — | Last price change | $319,000 | MRED MLS |
| 23 May, 2013 | Listed for sale | $325,000 | MRED MLS |
| 3 Aug, 2022 | Sold | $420,000 | MRED MLS |
| 15 Jun, 2022 | Under contract | $429,900 | MRED MLS |
| 10 Jun, 2022 | Listed for sale | $429,900 | MRED MLS |
| 11 Aug, 2025 | Sold | $468,000 | MRED MLS |
| 15 Jul, 2025 | Under contract | $468,000 | MRED MLS |
| 10 Jul, 2025 | Listed for sale | $468,000 | MRED MLS |

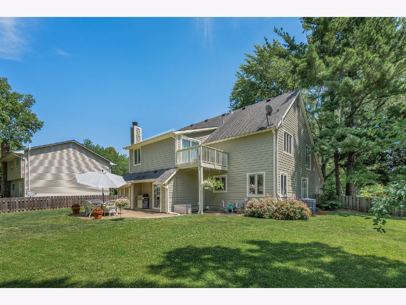
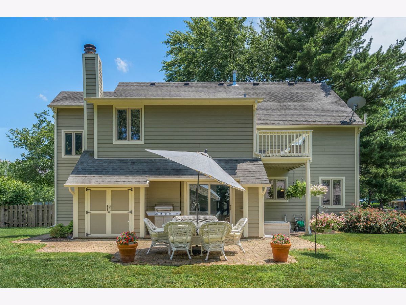
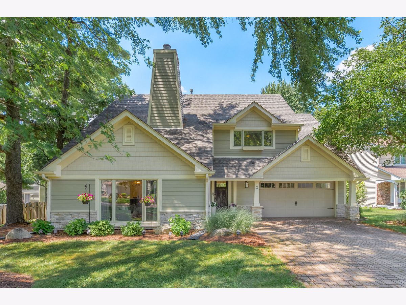
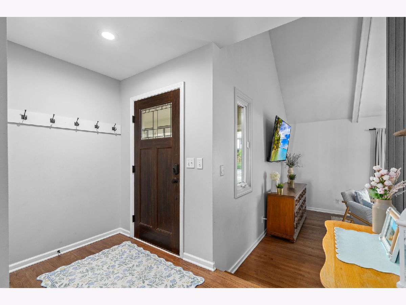
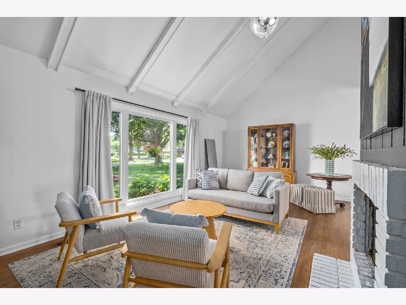
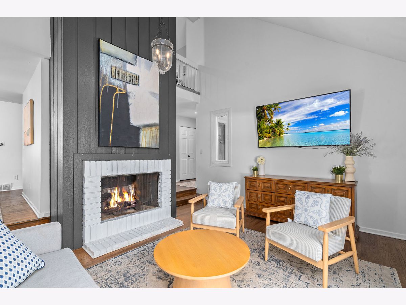
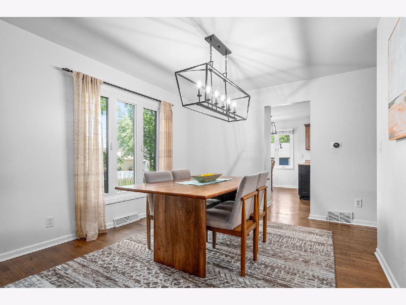
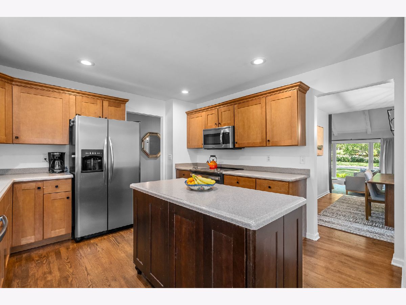
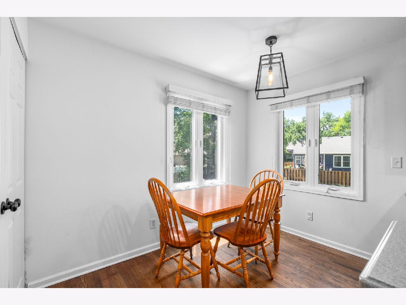
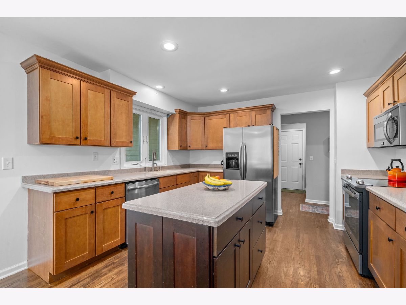
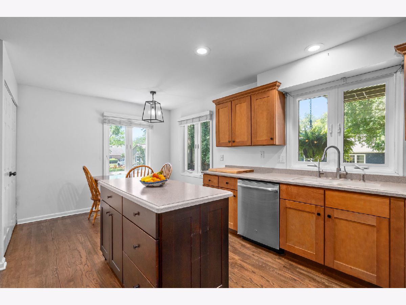
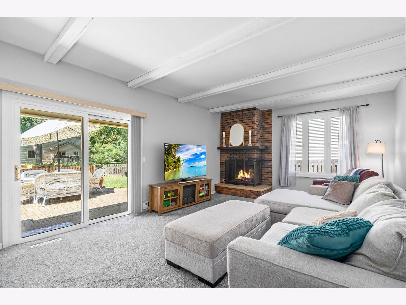
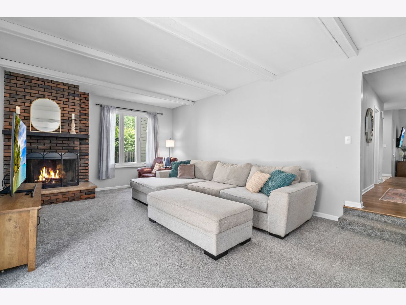
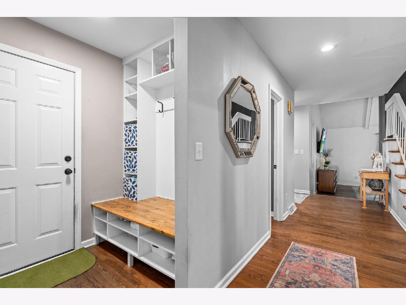
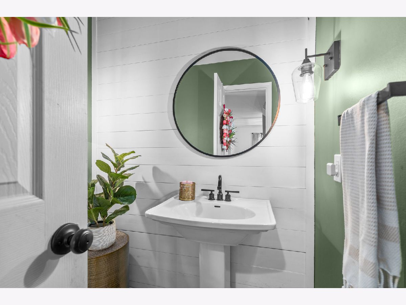
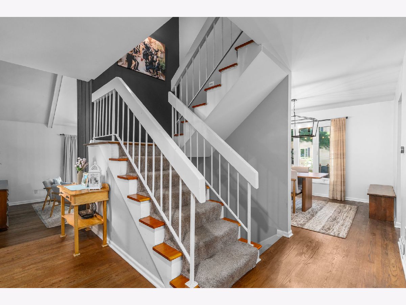
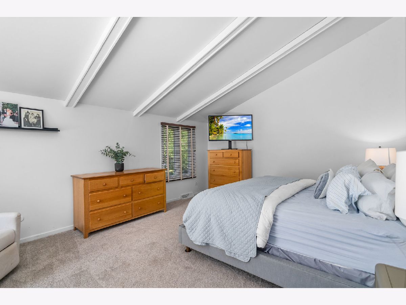
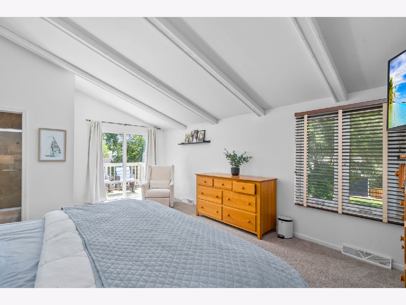
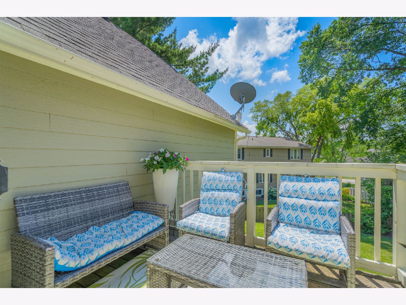
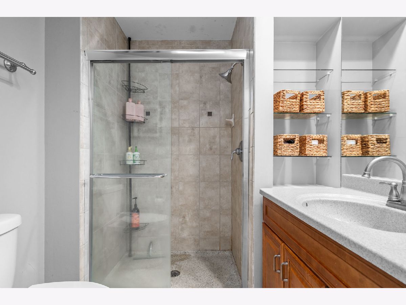
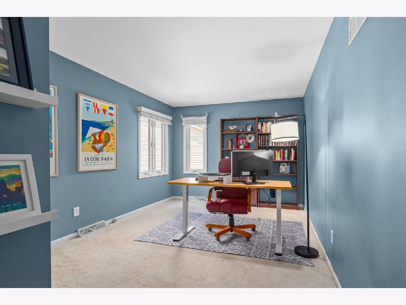
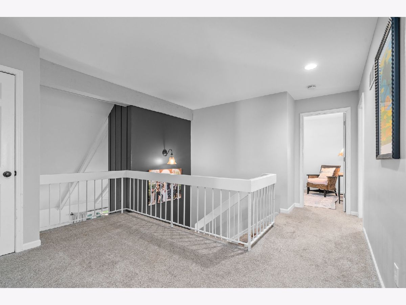
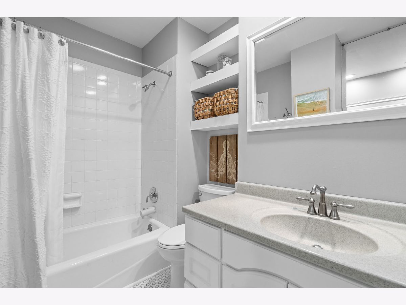
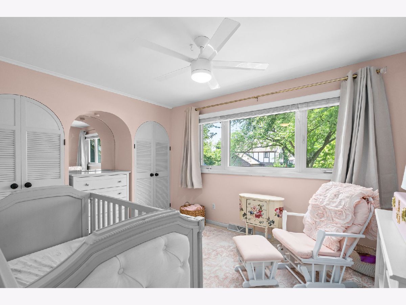
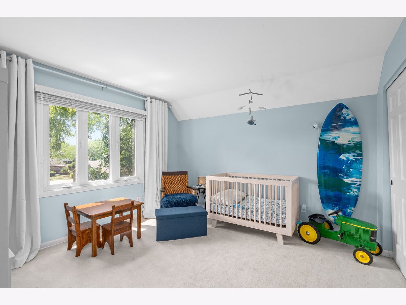
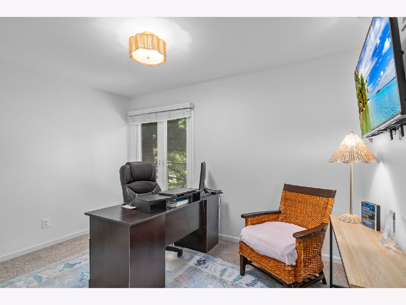
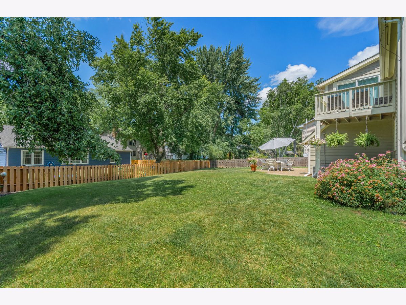
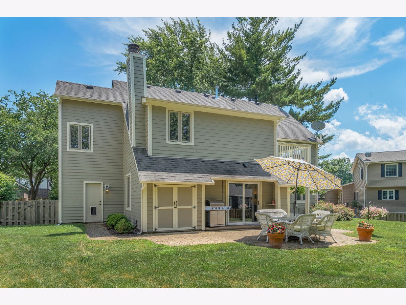
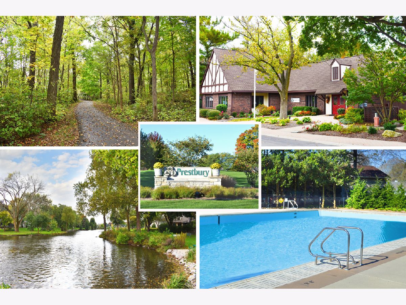
Room Specifics
Total Bedrooms: 5
Bedrooms Above Ground: 5
Bedrooms Below Ground: 0
Dimensions: —
Floor Type: —
Dimensions: —
Floor Type: —
Dimensions: —
Floor Type: —
Dimensions: —
Floor Type: —
Full Bathrooms: 3
Bathroom Amenities: —
Bathroom in Basement: 0
Rooms: —
Basement Description: —
Other Specifics
| 2 | |
| — | |
| — | |
| — | |
| — | |
| 11326 | |
| Unfinished | |
| — | |
| — | |
| — | |
| Not in DB | |
| — | |
| — | |
| — | |
| — |
Tax History
| Year | Property Taxes |
|---|---|
| 2007 | $5,248 |
| 2013 | $7,057 |
| 2022 | $8,190 |
| 2025 | $9,291 |
Contact Agent
Nearby Similar Homes
Nearby Sold Comparables
Contact Agent
Listing Provided By
Keller Williams Innovate - Aurora





