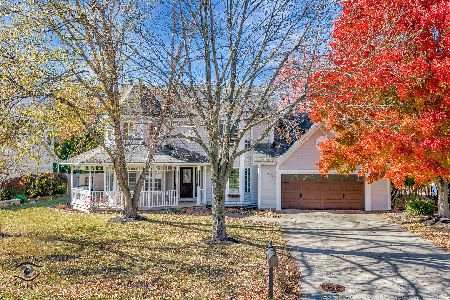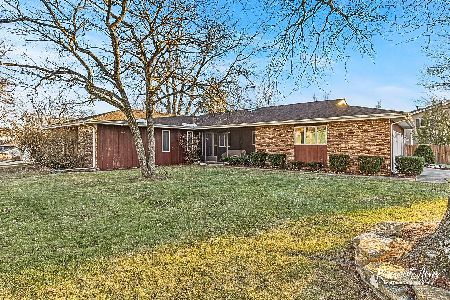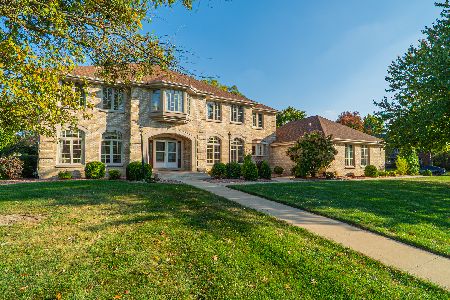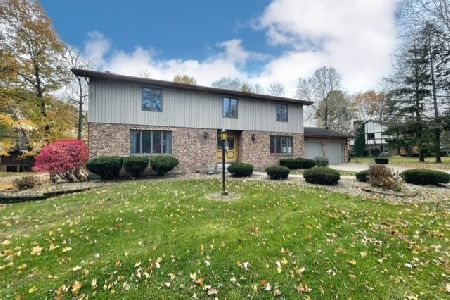42 Guildford Drive, Bourbonnais, Illinois 60914
$275,000
|
Sold
|
|
| Status: | Closed |
| Sqft: | 3,381 |
| Cost/Sqft: | $92 |
| Beds: | 6 |
| Baths: | 4 |
| Year Built: | 1976 |
| Property Taxes: | $7,160 |
| Days On Market: | 2991 |
| Lot Size: | 0,45 |
Description
STUNNING CONTEMPORARY TREASURE IN BRIARCLIFF! Nestled on a .45 acre corner lot, this beautifully remodeled & updated 3300 sq ft home has 6-7 bedrooms, 3.5 baths, and a full finished walkout basement. It's like stepping into the pages of Architectural Digest magazine - vaulted ceilings, lots of big windows, open floor plan, 2 AWESOME stone fireplaces, and high-end kitchen. The LR has custom sliding doors that open to the deck & pretty views of the yard, and the DR has a built-in buffet w/granite top. The lower level has a SUPERB family room w/wet bar, and sliding doors open to the double patio with fire pit. There are 3 BR + an office downstairs, full bath, and wonderful built-ins along the hallway - a perfect arrangement for extended family living. An AMAZING masterpiece of modern elegance - come and see!
Property Specifics
| Single Family | |
| — | |
| Contemporary | |
| 1976 | |
| Full,Walkout | |
| — | |
| No | |
| 0.45 |
| Kankakee | |
| Briarcliff | |
| 0 / Not Applicable | |
| None | |
| Public | |
| Public Sewer | |
| 09801316 | |
| 17082440602200 |
Property History
| DATE: | EVENT: | PRICE: | SOURCE: |
|---|---|---|---|
| 19 Jan, 2018 | Sold | $275,000 | MRED MLS |
| 28 Nov, 2017 | Under contract | $309,900 | MRED MLS |
| 14 Nov, 2017 | Listed for sale | $309,900 | MRED MLS |
Room Specifics
Total Bedrooms: 6
Bedrooms Above Ground: 6
Bedrooms Below Ground: 0
Dimensions: —
Floor Type: Carpet
Dimensions: —
Floor Type: Carpet
Dimensions: —
Floor Type: Carpet
Dimensions: —
Floor Type: —
Dimensions: —
Floor Type: —
Full Bathrooms: 4
Bathroom Amenities: —
Bathroom in Basement: 1
Rooms: Bedroom 5,Breakfast Room,Bedroom 6,Office
Basement Description: Finished
Other Specifics
| 2.5 | |
| Concrete Perimeter | |
| Concrete | |
| Balcony, Deck, Storms/Screens | |
| Corner Lot,Landscaped,Wooded | |
| 145.55X134.74X154.4X70 | |
| — | |
| Full | |
| Vaulted/Cathedral Ceilings, Bar-Wet, Hardwood Floors, First Floor Bedroom, First Floor Laundry, First Floor Full Bath | |
| Range, Microwave, Dishwasher, Refrigerator, Washer, Dryer, Disposal, Trash Compactor, Stainless Steel Appliance(s) | |
| Not in DB | |
| Street Paved | |
| — | |
| — | |
| Attached Fireplace Doors/Screen, Gas Log |
Tax History
| Year | Property Taxes |
|---|---|
| 2018 | $7,160 |
Contact Agent
Nearby Similar Homes
Nearby Sold Comparables
Contact Agent
Listing Provided By
Coldwell Banker Residential










