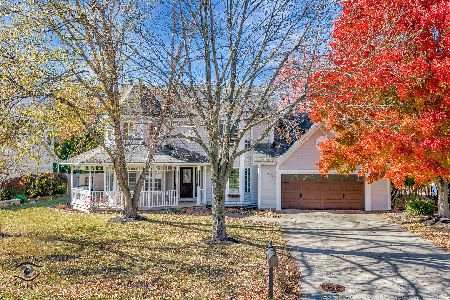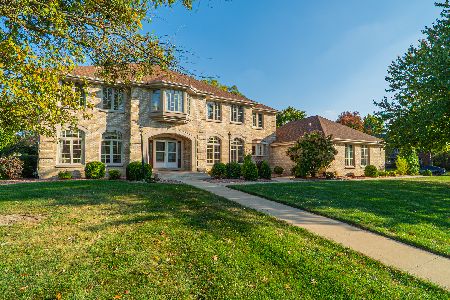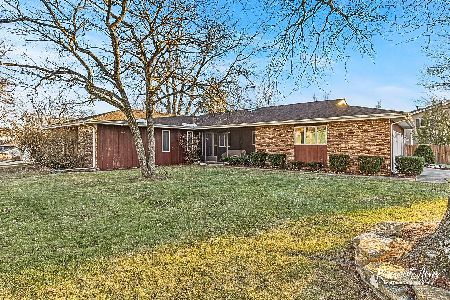46 Guildford Drive, Bourbonnais, Illinois 60914
$270,000
|
Sold
|
|
| Status: | Closed |
| Sqft: | 4,764 |
| Cost/Sqft: | $61 |
| Beds: | 4 |
| Baths: | 4 |
| Year Built: | 1978 |
| Property Taxes: | $8,628 |
| Days On Market: | 1527 |
| Lot Size: | 0,39 |
Description
First time on the market, one owner home is ready for your personal touches! Solid, 4700 sf 2 story on a full finished walkout basement with 5 bedrooms and 3.5 baths boasts spacious rooms throughout. Double entry doors welcomes you in to the open foyer. Traditional layout features formal dining and living room. Cozy up to a fire in the stone fireplace in the family room or use the sliders to lead out to the back deck. So much cabinetry and counter space in the ear in kitchen, complete with desk nook, breakfast bar, pantry and sliders leading out back. Main floor laundry/mud room off the garage with drop sink. Upstairs has 4 huge bedrooms, Master suite features 2 closets, dressing room and full bath. Finished walk out basement hosts 5th bedroom, full bath, tons of storage, family/rec room with wet bar, another stone fireplace and sliders leading out back to a huge yard with nature trees on a corner lot. Your touches could bring this awesome home back to life and provide years of memories. Enjoy the walking trails, lakes and parks of Briarcliff. Conveniently located to shopping, grocery stores, schools and quick access to 57.
Property Specifics
| Single Family | |
| — | |
| — | |
| 1978 | |
| Full | |
| — | |
| No | |
| 0.39 |
| Kankakee | |
| — | |
| 50 / Annual | |
| Other | |
| Public | |
| Public Sewer | |
| 11271871 | |
| 17082440603000 |
Nearby Schools
| NAME: | DISTRICT: | DISTANCE: | |
|---|---|---|---|
|
Grade School
Liberty Intermediate School |
53 | — | |
|
Middle School
Bourbonnais Upper Grade Center |
53 | Not in DB | |
|
High School
Bradley Boubonnais High School |
307 | Not in DB | |
Property History
| DATE: | EVENT: | PRICE: | SOURCE: |
|---|---|---|---|
| 16 Feb, 2022 | Sold | $270,000 | MRED MLS |
| 25 Dec, 2021 | Under contract | $289,900 | MRED MLS |
| — | Last price change | $299,900 | MRED MLS |
| 17 Nov, 2021 | Listed for sale | $319,900 | MRED MLS |











































Room Specifics
Total Bedrooms: 5
Bedrooms Above Ground: 4
Bedrooms Below Ground: 1
Dimensions: —
Floor Type: Carpet
Dimensions: —
Floor Type: Carpet
Dimensions: —
Floor Type: Carpet
Dimensions: —
Floor Type: —
Full Bathrooms: 4
Bathroom Amenities: Whirlpool,Double Sink
Bathroom in Basement: 1
Rooms: Bedroom 5,Recreation Room,Foyer,Storage
Basement Description: Finished,Exterior Access
Other Specifics
| 2.5 | |
| — | |
| — | |
| — | |
| — | |
| 130X135X125.91X125 | |
| — | |
| Full | |
| Bar-Wet, First Floor Laundry | |
| Range, Microwave, Dishwasher, Refrigerator | |
| Not in DB | |
| Park, Lake | |
| — | |
| — | |
| Wood Burning |
Tax History
| Year | Property Taxes |
|---|---|
| 2022 | $8,628 |
Contact Agent
Nearby Similar Homes
Nearby Sold Comparables
Contact Agent
Listing Provided By
McColly Bennett Real Estate










