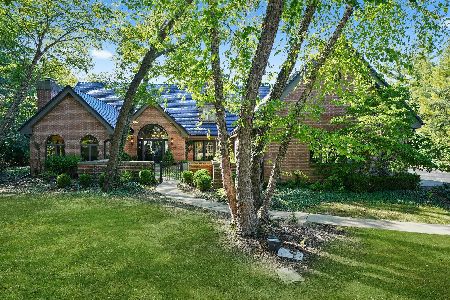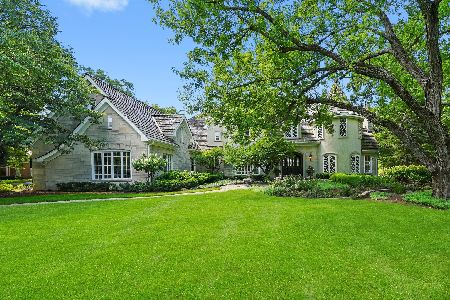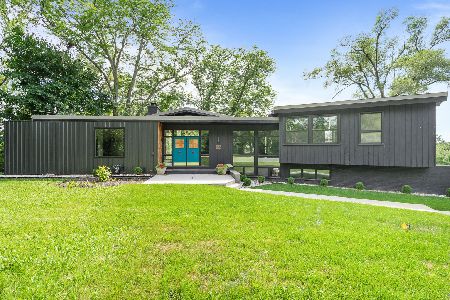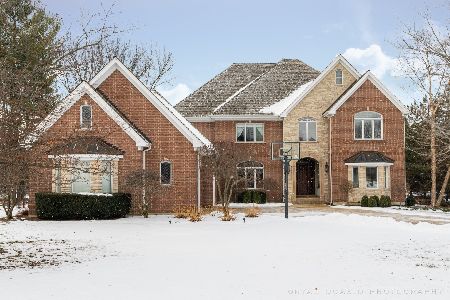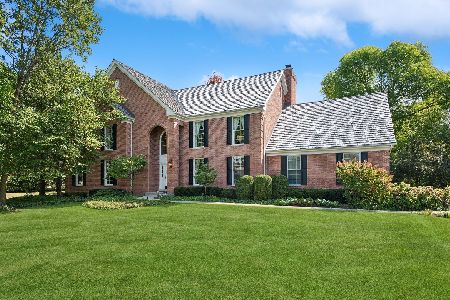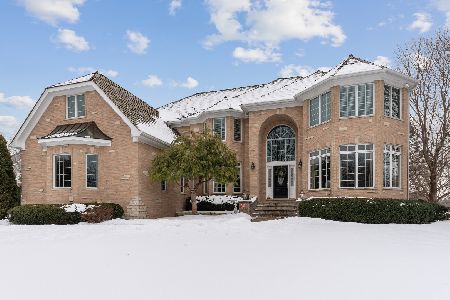42 Haversham Lane, North Barrington, Illinois 60010
$625,000
|
Sold
|
|
| Status: | Closed |
| Sqft: | 4,988 |
| Cost/Sqft: | $130 |
| Beds: | 5 |
| Baths: | 5 |
| Year Built: | 1996 |
| Property Taxes: | $20,779 |
| Days On Market: | 2195 |
| Lot Size: | 0,80 |
Description
Wynstone's, long offered white-gloved respite from the outside world. A majestic gated community surrounding the highly acclaimed Jack Nicklaus signature design golf course. Presenting 1st class finishes with brick driveway, religiously attended garden, new cedar shake roof, open floor plan, 2-story entry, elegant living room, magnificent butlers pantry adjoining dining room to fabulous new kitchen. Kitchen features 42" white custom cabinets, quartzite , island, Sub-O, Wolf Cooktop, double oven & rear staircase opening to all season room & 2-story family room with brick fireplace & wet bar. 1st floor also features office with custom built-ins, hardwood floors, laundry & powder room. Commencing to 2nd floor to 5 bedrooms, 3 full baths consisting of a remarkable master suite with new vaulted master bath, double vanity, shower, soaking tub & custom closet with professional organizers. Full finished lower level with high-end bar, wine cellar, gym, full bath with steam shower & library. 3 New HVAC zones! 3-car heated garage with epoxy floors! Private yard!
Property Specifics
| Single Family | |
| — | |
| Traditional | |
| 1996 | |
| Full | |
| CUSTOM | |
| No | |
| 0.8 |
| Lake | |
| Wynstone | |
| 0 / Not Applicable | |
| None | |
| Public | |
| Public Sewer | |
| 10557716 | |
| 13124030310000 |
Nearby Schools
| NAME: | DISTRICT: | DISTANCE: | |
|---|---|---|---|
|
Grade School
North Barrington Elementary Scho |
220 | — | |
|
Middle School
Barrington Middle School - Stati |
220 | Not in DB | |
|
High School
Barrington High School |
220 | Not in DB | |
Property History
| DATE: | EVENT: | PRICE: | SOURCE: |
|---|---|---|---|
| 31 Oct, 2007 | Sold | $1,217,000 | MRED MLS |
| 27 Sep, 2007 | Under contract | $1,299,000 | MRED MLS |
| — | Last price change | $1,325,000 | MRED MLS |
| 27 Jun, 2006 | Listed for sale | $1,325,000 | MRED MLS |
| 20 Dec, 2019 | Sold | $625,000 | MRED MLS |
| 19 Nov, 2019 | Under contract | $650,000 | MRED MLS |
| 25 Oct, 2019 | Listed for sale | $650,000 | MRED MLS |
Room Specifics
Total Bedrooms: 5
Bedrooms Above Ground: 5
Bedrooms Below Ground: 0
Dimensions: —
Floor Type: Hardwood
Dimensions: —
Floor Type: Hardwood
Dimensions: —
Floor Type: Hardwood
Dimensions: —
Floor Type: —
Full Bathrooms: 5
Bathroom Amenities: Separate Shower,Steam Shower,Double Sink,Full Body Spray Shower
Bathroom in Basement: 1
Rooms: Bedroom 5,Office,Library,Loft,Recreation Room,Exercise Room,Media Room,Heated Sun Room,Foyer,Walk In Closet
Basement Description: Finished
Other Specifics
| 3 | |
| Concrete Perimeter | |
| Brick,Side Drive | |
| Deck, Brick Paver Patio, Storms/Screens, Outdoor Grill | |
| Landscaped | |
| 178X223X125X243 | |
| Unfinished | |
| Full | |
| Vaulted/Cathedral Ceilings, Skylight(s), Bar-Dry, Bar-Wet, Hardwood Floors, First Floor Laundry | |
| Double Oven, Range, Microwave, Dishwasher, High End Refrigerator, Bar Fridge, Washer, Dryer, Disposal, Stainless Steel Appliance(s), Wine Refrigerator, Cooktop, Built-In Oven | |
| Not in DB | |
| Street Lights, Street Paved | |
| — | |
| — | |
| Attached Fireplace Doors/Screen, Gas Log, Gas Starter |
Tax History
| Year | Property Taxes |
|---|---|
| 2007 | $17,216 |
| 2019 | $20,779 |
Contact Agent
Nearby Similar Homes
Nearby Sold Comparables
Contact Agent
Listing Provided By
Coldwell Banker Residential


