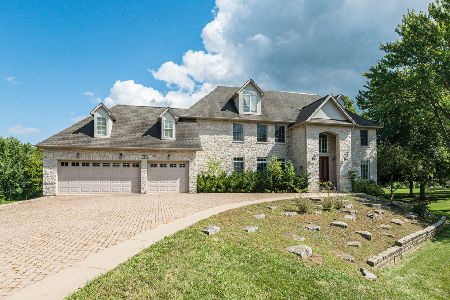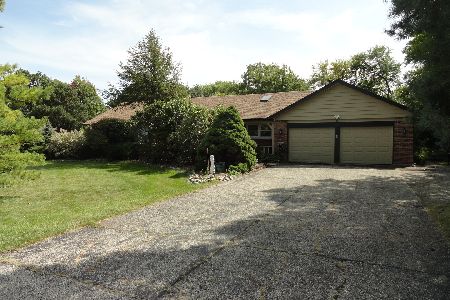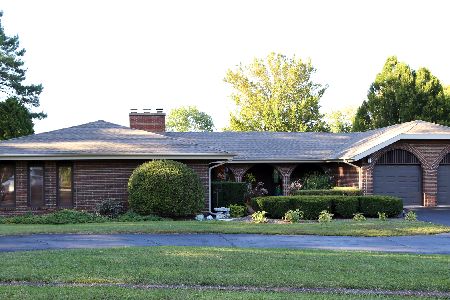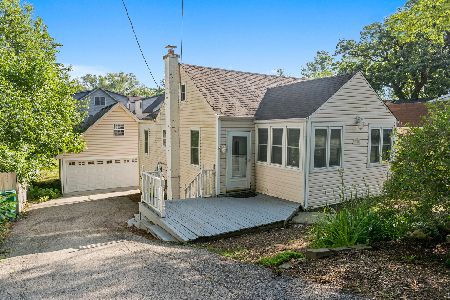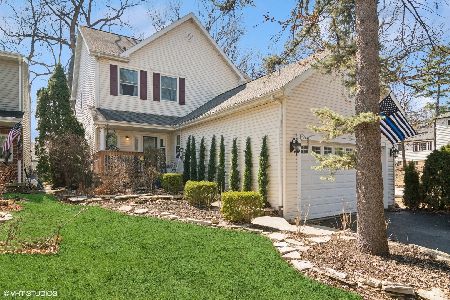42 Lynn Drive, Hawthorn Woods, Illinois 60047
$485,000
|
Sold
|
|
| Status: | Closed |
| Sqft: | 3,474 |
| Cost/Sqft: | $144 |
| Beds: | 5 |
| Baths: | 3 |
| Year Built: | 1969 |
| Property Taxes: | $9,973 |
| Days On Market: | 1733 |
| Lot Size: | 0,90 |
Description
Tasteful, neutral decor, freshly painted in 2021, flows throughout an open, light-filled floor plan designed for easy, relaxed living. Hardwood flooring greets you in the entry foyer with wide coat closet and extends back into the kitchen. From the foyer, step into the spacious, carpeted living room with oversized windows overlooking the front and side yards. The dining room has hardwood flooring and is open to both the living room and the kitchen, creating an ideal flow for entertaining. Large windows bring in views of the side and back yards, and sunshine year round. The white, sheer, vertical shades in the living and dining rooms, which complement any decor, stay. In the kitchen, Indiana Amish-built cherry wood cabinets are beautifully offset by white/gray granite counters flecked with red, stainless appliances (including double wall ovens new in 2021), and a striking custom backsplash. A large island with seating, sink and wine rack provides additional space for meal prep and casual gathering. In 2014, a hexagonal dining area was added with enormous south-facing windows and new sliding doors to the deck. No winter blues in this kitchen! The adjoining family room features a large wood burning fireplace, 3 sets of south-facing windows, a door to the deck, and plenty of wall space for your big screen TV. Need a quiet place to work or study at home? The first floor office/5th bedroom fits the bill with its front-facing windows and large closet. Convenient first floor laundry room, with garage access, has a high efficiency washer & dryer, extra pantry, counter space, 3 sets of storage cabinets, and is adjacent to the powder room. Upstairs, the primary suite is a 400 square foot oasis with coved ceiling and 12 windows facing three sides of the property. You'll have plenty of space for your bedroom set plus a sitting area. There is a big walk-in closet and a lovely private bath with jetted soaking tub, separate glass-door shower, and dual sink vanity. Three more bedrooms - all with large windows, ample closet space, and newer carpet (2014) - and a hall bath complete the second floor. Head downstairs to the basement for added living space with a large, carpeted rec room (freshly painted in 2021), as well as tons of storage with built-in shelving. Recent updates throughout including in all bathrooms, both air conditioners (2017 and 2019), nest heat, cool, and security. Outside, the mature landscape offers both beauty and privacy. Relax or entertain on the back deck surrounded by lovely plantings, generous lawn, and beautiful, huge shade trees including a valuable 100 foot tulip tree. Enjoy this peaceful, interior neighborhood setting - away from busy streets yet convenient to all the dining, shopping, parks and entertainment in the area.
Property Specifics
| Single Family | |
| — | |
| — | |
| 1969 | |
| Partial | |
| — | |
| No | |
| 0.9 |
| Lake | |
| — | |
| 150 / Annual | |
| Other | |
| Private Well | |
| Septic-Private | |
| 11023476 | |
| 14102030030000 |
Nearby Schools
| NAME: | DISTRICT: | DISTANCE: | |
|---|---|---|---|
|
Grade School
Spencer Loomis Elementary School |
95 | — | |
|
Middle School
Lake Zurich Middle - N Campus |
95 | Not in DB | |
|
High School
Lake Zurich High School |
95 | Not in DB | |
Property History
| DATE: | EVENT: | PRICE: | SOURCE: |
|---|---|---|---|
| 28 Apr, 2021 | Sold | $485,000 | MRED MLS |
| 22 Mar, 2021 | Under contract | $499,000 | MRED MLS |
| 17 Mar, 2021 | Listed for sale | $499,000 | MRED MLS |

















































Room Specifics
Total Bedrooms: 5
Bedrooms Above Ground: 5
Bedrooms Below Ground: 0
Dimensions: —
Floor Type: Carpet
Dimensions: —
Floor Type: Carpet
Dimensions: —
Floor Type: Carpet
Dimensions: —
Floor Type: —
Full Bathrooms: 3
Bathroom Amenities: Whirlpool,Separate Shower,Double Sink
Bathroom in Basement: 0
Rooms: Breakfast Room,Bedroom 5,Recreation Room,Utility Room-Lower Level,Storage
Basement Description: Partially Finished
Other Specifics
| 2 | |
| — | |
| Asphalt | |
| Deck | |
| Landscaped,Wooded | |
| 212X182 | |
| — | |
| Full | |
| Hardwood Floors, First Floor Bedroom, First Floor Laundry, Walk-In Closet(s), Open Floorplan, Some Carpeting, Some Window Treatmnt, Granite Counters | |
| Double Oven, Microwave, Dishwasher, Refrigerator, Washer, Dryer, Disposal, Stainless Steel Appliance(s), Cooktop | |
| Not in DB | |
| — | |
| — | |
| — | |
| — |
Tax History
| Year | Property Taxes |
|---|---|
| 2021 | $9,973 |
Contact Agent
Nearby Similar Homes
Nearby Sold Comparables
Contact Agent
Listing Provided By
@properties

