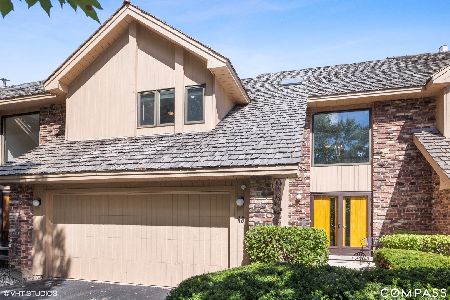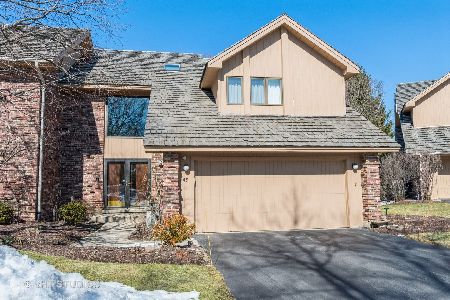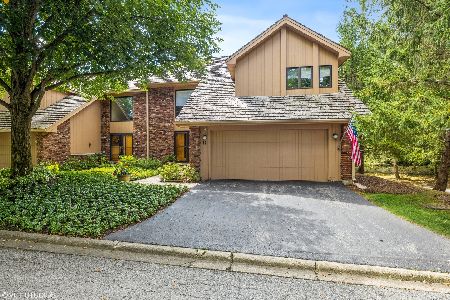42 Oak Creek Court, Burr Ridge, Illinois 60527
$397,000
|
Sold
|
|
| Status: | Closed |
| Sqft: | 2,633 |
| Cost/Sqft: | $158 |
| Beds: | 4 |
| Baths: | 4 |
| Year Built: | 1990 |
| Property Taxes: | $9,372 |
| Days On Market: | 2834 |
| Lot Size: | 0,00 |
Description
Feel like you're on vacation every day! Experience your own wooded retreat in this highly sought-after end unit in the gated & very private Oak Creek Club. The family room, featuring a gas fireplace, wet bar and over-sized windows, will have you feeling as if you've brought the outdoors in. Kitchen highlights new stainless steel appliances. Breakfast room opens to a large deck overlooking the woods, perfect for entertaining & outdoor living. Fabulous master suite with spa bath & custom walk-in closet. Wonderful walk out lower level boasts a custom, built-in bar and fireplace. Property features a brand-new cedar shake roof. Just move in and enjoy!
Property Specifics
| Condos/Townhomes | |
| 2 | |
| — | |
| 1990 | |
| Full,Walkout | |
| MALIBU | |
| No | |
| — |
| Du Page | |
| Oak Creek Club | |
| 508 / Monthly | |
| Insurance,Security,Lawn Care,Scavenger,Snow Removal | |
| Lake Michigan | |
| Sewer-Storm | |
| 09917604 | |
| 1001308017 |
Nearby Schools
| NAME: | DISTRICT: | DISTANCE: | |
|---|---|---|---|
|
Grade School
Anne M Jeans Elementary School |
180 | — | |
|
Middle School
Burr Ridge Middle School |
180 | Not in DB | |
|
High School
Hinsdale South High School |
86 | Not in DB | |
Property History
| DATE: | EVENT: | PRICE: | SOURCE: |
|---|---|---|---|
| 11 Jun, 2018 | Sold | $397,000 | MRED MLS |
| 19 May, 2018 | Under contract | $415,000 | MRED MLS |
| 16 Apr, 2018 | Listed for sale | $415,000 | MRED MLS |
| 30 Nov, 2021 | Under contract | $0 | MRED MLS |
| 19 Sep, 2021 | Listed for sale | $0 | MRED MLS |
Room Specifics
Total Bedrooms: 4
Bedrooms Above Ground: 4
Bedrooms Below Ground: 0
Dimensions: —
Floor Type: Carpet
Dimensions: —
Floor Type: Carpet
Dimensions: —
Floor Type: Carpet
Full Bathrooms: 4
Bathroom Amenities: Whirlpool,Separate Shower,Double Sink
Bathroom in Basement: 1
Rooms: Breakfast Room
Basement Description: Finished,Exterior Access
Other Specifics
| 2 | |
| Concrete Perimeter | |
| Asphalt | |
| Deck, Patio, End Unit | |
| Landscaped,Wooded | |
| 36 X 76 | |
| — | |
| Full | |
| Vaulted/Cathedral Ceilings, Skylight(s), Bar-Wet, Laundry Hook-Up in Unit, Storage | |
| Double Oven, Range, Microwave, Dishwasher, Refrigerator, Bar Fridge, Disposal, Stainless Steel Appliance(s) | |
| Not in DB | |
| — | |
| — | |
| — | |
| Wood Burning, Attached Fireplace Doors/Screen, Gas Starter |
Tax History
| Year | Property Taxes |
|---|---|
| 2018 | $9,372 |
Contact Agent
Nearby Similar Homes
Nearby Sold Comparables
Contact Agent
Listing Provided By
Coldwell Banker Residential







