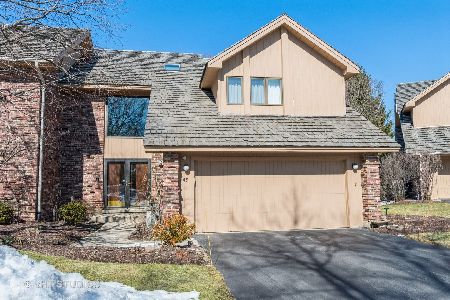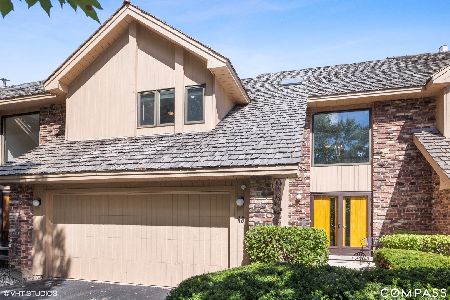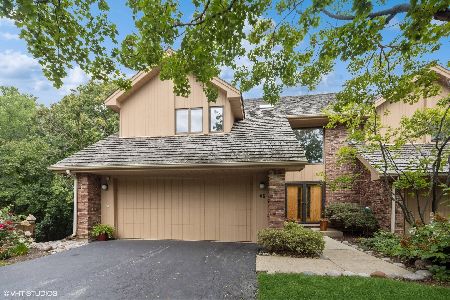45 Oak Creek Court, Burr Ridge, Illinois 60527
$480,000
|
Sold
|
|
| Status: | Closed |
| Sqft: | 2,633 |
| Cost/Sqft: | $190 |
| Beds: | 4 |
| Baths: | 4 |
| Year Built: | 1990 |
| Property Taxes: | $8,853 |
| Days On Market: | 2560 |
| Lot Size: | 0,00 |
Description
Come experience the best that the Oak Creek Club, gated community, has to offer. This spacious four bedroom townhome, nestled in the woods, has an expansive lower level, newly renovated master shower, perfect for entertaining or extended family. Being a coveted end unit, it enjoys wonderful natural light that permeates throughout. The newly renovated deck system provides close enjoyment of the flora and the fauna......a secret haven, bathed in nature and surrounded in serenity. With the Burr Ridge Village Center just a stone's throw away, this verdant island truly boasts the best of both worlds for the discerning buyer. Come experience a truly unique lifestyle that only the Oak Creek Club can provide.
Property Specifics
| Condos/Townhomes | |
| 3 | |
| — | |
| 1990 | |
| Full,Walkout | |
| — | |
| No | |
| — |
| Du Page | |
| Oak Creek Club | |
| 508 / Monthly | |
| Insurance,Security,Exterior Maintenance,Lawn Care,Scavenger,Snow Removal | |
| Lake Michigan,Public | |
| Public Sewer | |
| 10172339 | |
| 1001308020 |
Nearby Schools
| NAME: | DISTRICT: | DISTANCE: | |
|---|---|---|---|
|
Grade School
Anne M Jeans Elementary School |
180 | — | |
|
Middle School
Burr Ridge Middle School |
180 | Not in DB | |
|
High School
Hinsdale South High School |
86 | Not in DB | |
Property History
| DATE: | EVENT: | PRICE: | SOURCE: |
|---|---|---|---|
| 23 Apr, 2019 | Sold | $480,000 | MRED MLS |
| 6 Apr, 2019 | Under contract | $499,999 | MRED MLS |
| 14 Jan, 2019 | Listed for sale | $499,999 | MRED MLS |
| 9 Mar, 2022 | Sold | $480,000 | MRED MLS |
| 8 Feb, 2022 | Under contract | $489,000 | MRED MLS |
| — | Last price change | $499,999 | MRED MLS |
| 18 Jan, 2022 | Listed for sale | $499,999 | MRED MLS |
Room Specifics
Total Bedrooms: 4
Bedrooms Above Ground: 4
Bedrooms Below Ground: 0
Dimensions: —
Floor Type: Hardwood
Dimensions: —
Floor Type: Hardwood
Dimensions: —
Floor Type: Porcelain Tile
Full Bathrooms: 4
Bathroom Amenities: Double Sink
Bathroom in Basement: 1
Rooms: Recreation Room,Foyer,Breakfast Room
Basement Description: Finished,Exterior Access
Other Specifics
| 2 | |
| Concrete Perimeter | |
| Asphalt | |
| Deck, Patio | |
| — | |
| 2723 | |
| — | |
| Full | |
| Vaulted/Cathedral Ceilings, Skylight(s), Bar-Wet, First Floor Laundry | |
| — | |
| Not in DB | |
| — | |
| — | |
| — | |
| Wood Burning, Gas Log |
Tax History
| Year | Property Taxes |
|---|---|
| 2019 | $8,853 |
| 2022 | $9,152 |
Contact Agent
Nearby Similar Homes
Nearby Sold Comparables
Contact Agent
Listing Provided By
County Line Properties, Inc.







