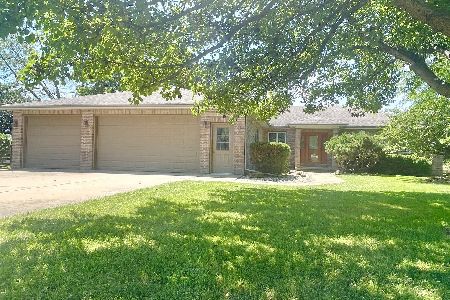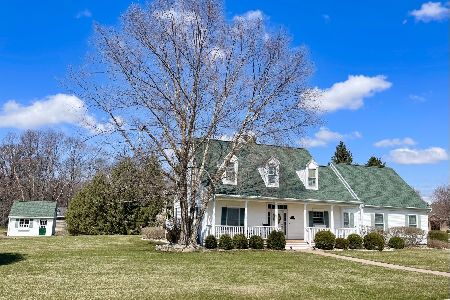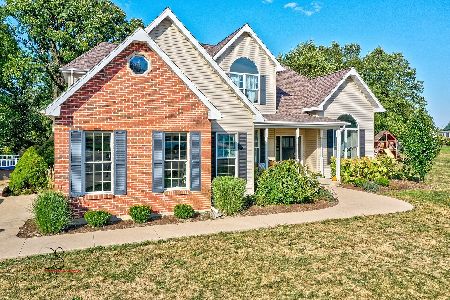42 Oakridge Drive, Lasalle, Illinois 61301
$395,000
|
Sold
|
|
| Status: | Closed |
| Sqft: | 2,241 |
| Cost/Sqft: | $163 |
| Beds: | 3 |
| Baths: | 4 |
| Year Built: | 1996 |
| Property Taxes: | $9,994 |
| Days On Market: | 906 |
| Lot Size: | 1,28 |
Description
Upscale neighborhood in one of LaSalle's finest subdivisions of Oak Ridge. 3-4 bedrooms, 3.1 bath brick front beauty located on a 1.28 acre lot invites you into a custom unique vaulted ceiling great room with cozy fireplace and open stairway. The kitchen area offers white hickory cabinets, corian countertops, stainless steel appliances, water filtration system, a pantry, an eat-in area and a large open family room with fireplace overlooking the beautiful fenced yard. Flowing throughout the main level of the home, you will find a large vaulted master bedroom with a spacious walk-in custom California closet, a master bath with dual vanity granite countertops, walk-in tiled shower and heated flooring. There is a half bath when you walk into the home from the 2-car heated & insulated garage with sink, central vac thruout and an area where main level laundry could be an option. Currently laundry room is in the basement. Beautiful separate formal dining room for your entertainment needs. Upstairs is a lofted seating area, 2 additional large bedrooms with double closet and walk-in closet and a full bath. The fully finished lower level offers a large family room with gas fireplace, a full kitchen with all appliances to remain and another full bath. Great for social gatherings! Plenty of storage space and or additional bedrooms if needed. Beautiful mature plantings, fenced back yard plus a large outbuilding with electrical suitable for a car, boat, etc. A gazebo that has been powered for a previous hot tub, a large 2 tiered deck would make a great grill area plus room for guests. The A/C, the SS refrigerator, the touchless kitchen faucet, the water heater, the fenced yard, the Generac and window well covers have all been replaced within the past 3 years. 2nd rear entrance from basement can also serve as storm cellar. This exciting extra clean home is a must see! Preapproval buyers only.
Property Specifics
| Single Family | |
| — | |
| — | |
| 1996 | |
| — | |
| — | |
| No | |
| 1.28 |
| — | |
| — | |
| — / Not Applicable | |
| — | |
| — | |
| — | |
| 11750883 | |
| 1907201002 |
Nearby Schools
| NAME: | DISTRICT: | DISTANCE: | |
|---|---|---|---|
|
Middle School
Wallace Elementary School |
195 | Not in DB | |
|
High School
La Salle-peru Twp High School |
120 | Not in DB | |
Property History
| DATE: | EVENT: | PRICE: | SOURCE: |
|---|---|---|---|
| 23 Jun, 2023 | Sold | $395,000 | MRED MLS |
| 8 Apr, 2023 | Under contract | $365,000 | MRED MLS |
| 3 Apr, 2023 | Listed for sale | $365,000 | MRED MLS |
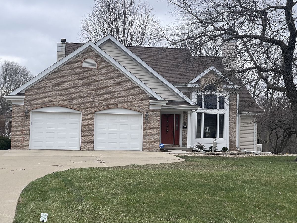
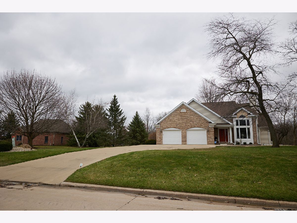
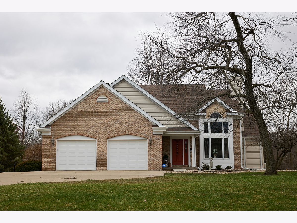
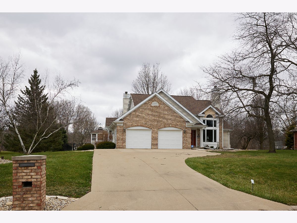
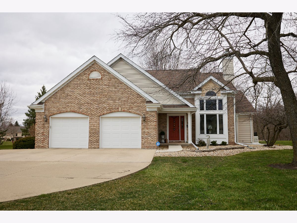
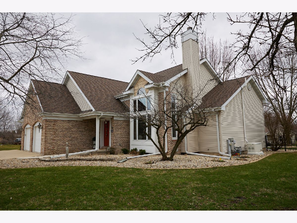
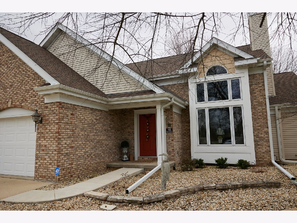
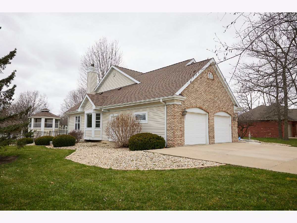
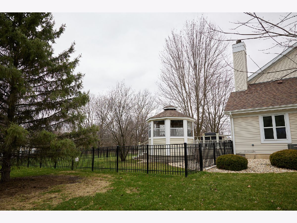
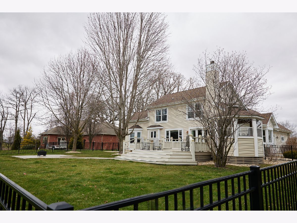
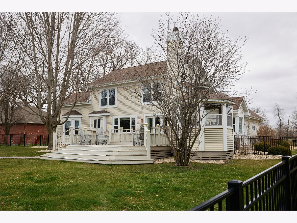
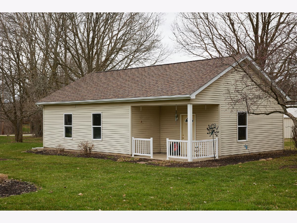
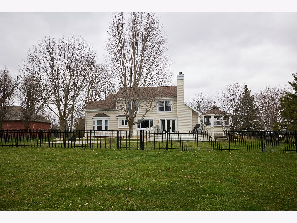
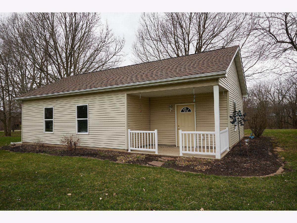
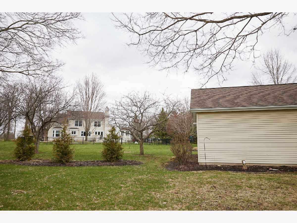
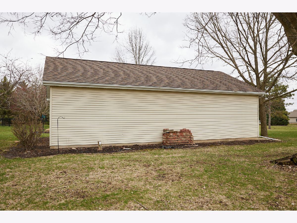
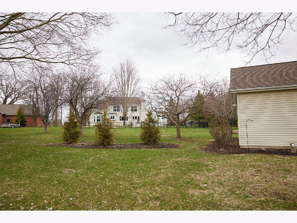
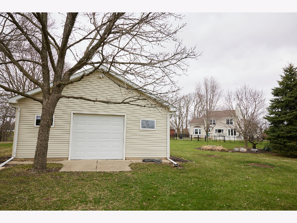
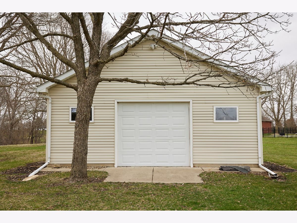
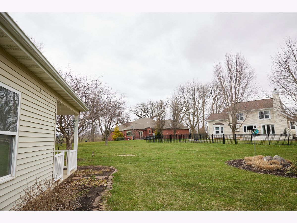
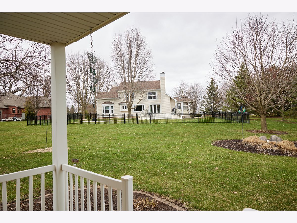
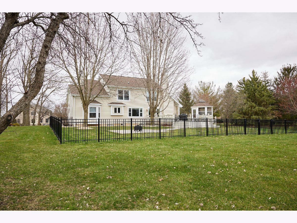
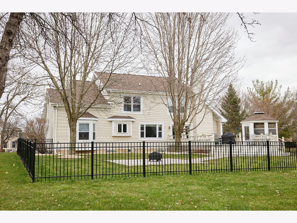
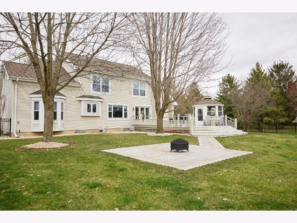
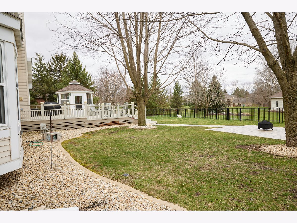
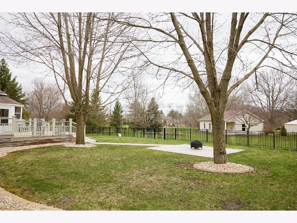
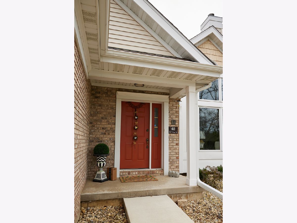
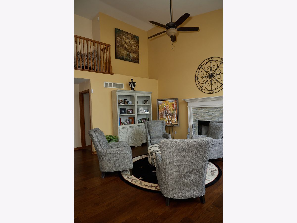
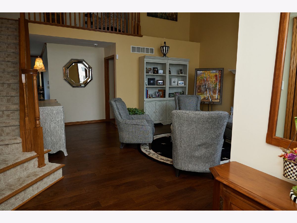
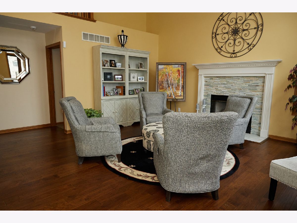
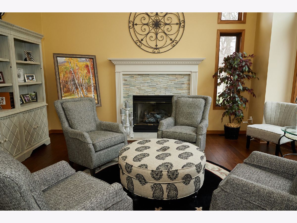
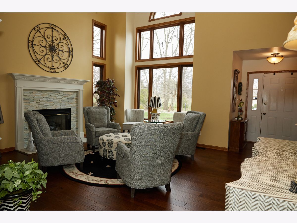
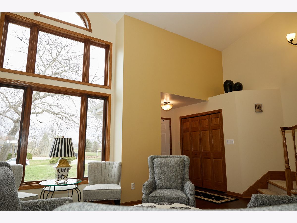
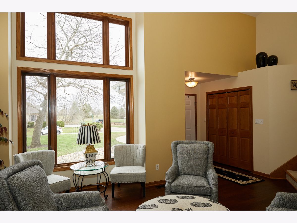
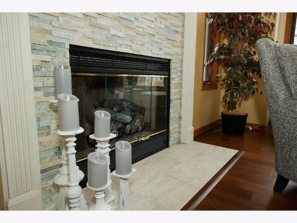
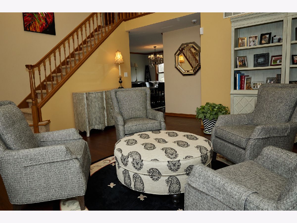
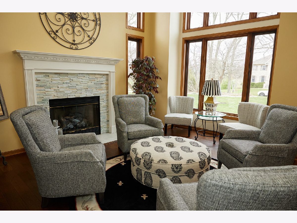
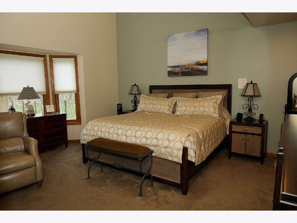
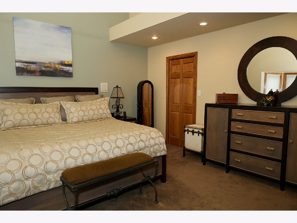
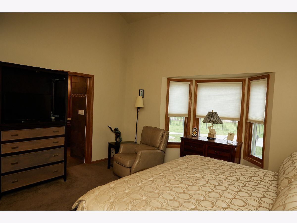
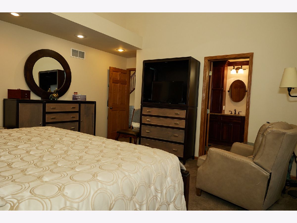
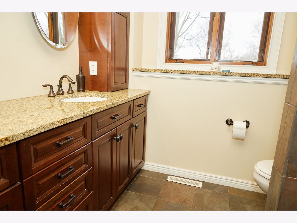
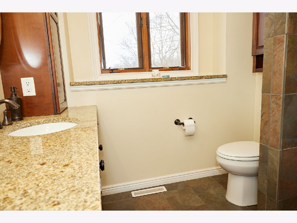
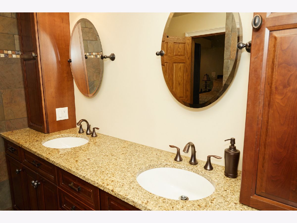
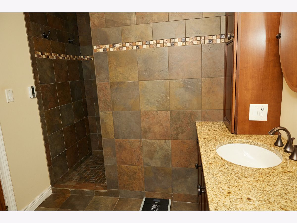
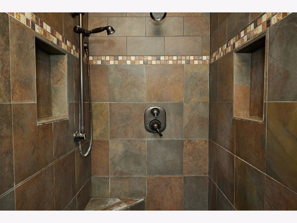
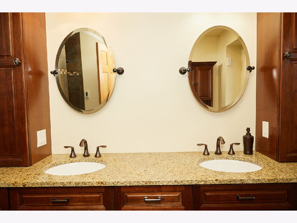
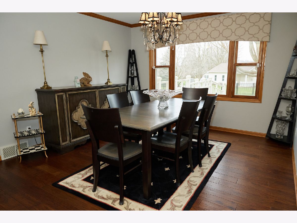
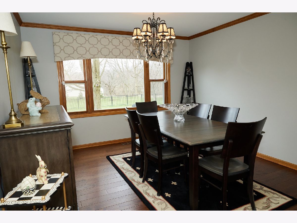
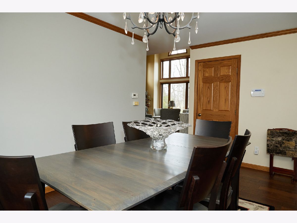
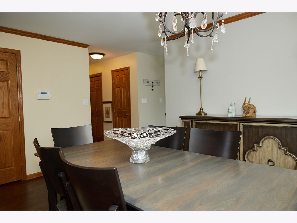
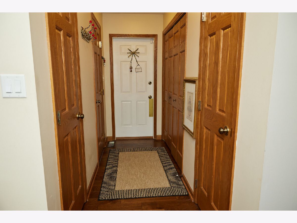
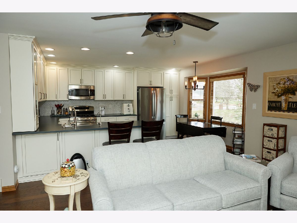
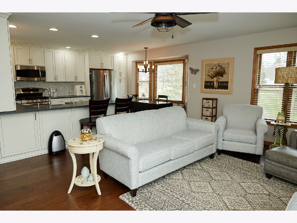
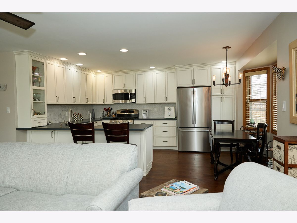
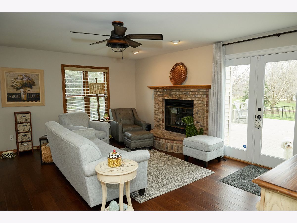
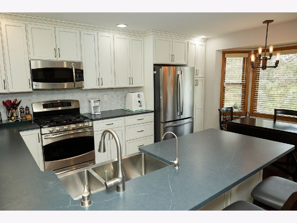
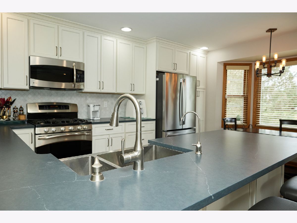
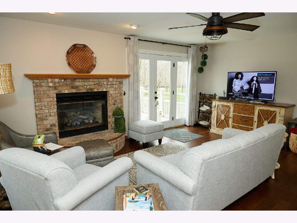
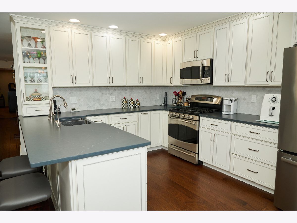
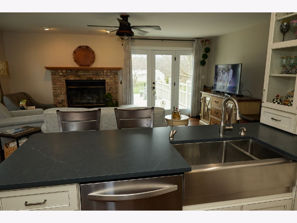
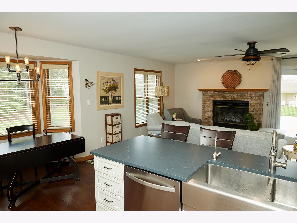
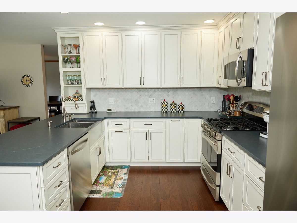
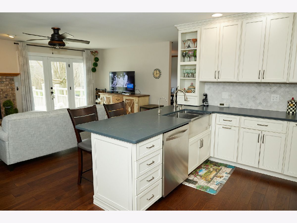
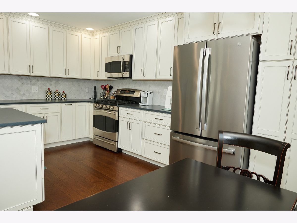
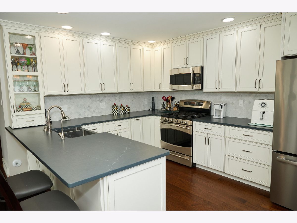
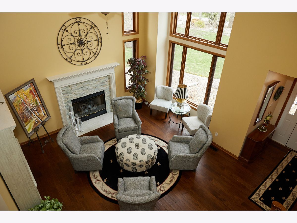
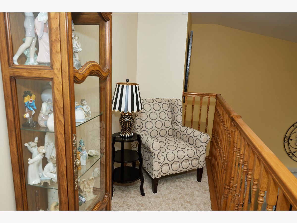
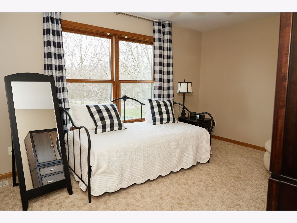
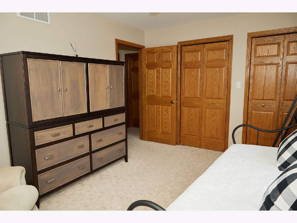
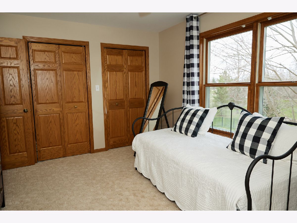
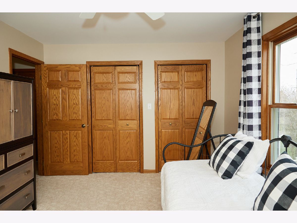
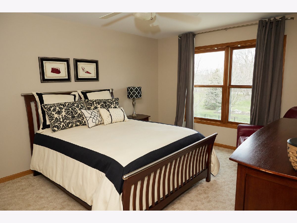
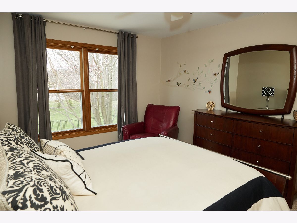
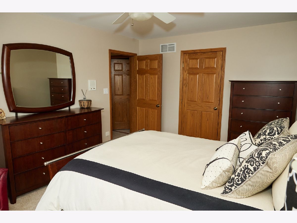
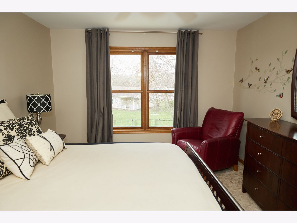
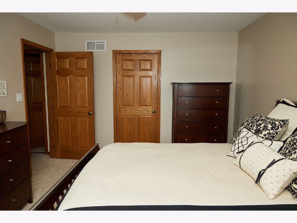
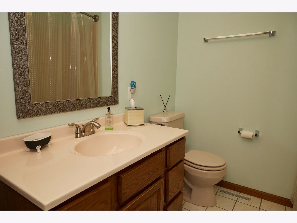
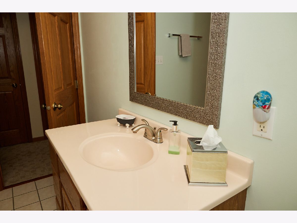
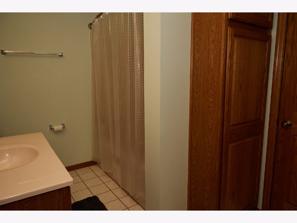
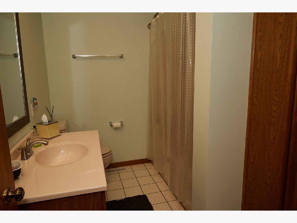
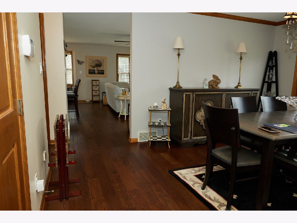
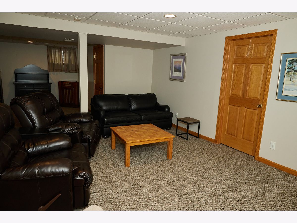
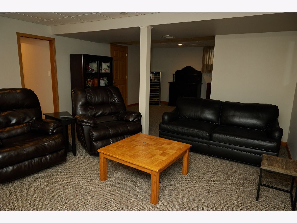
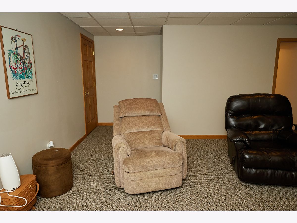
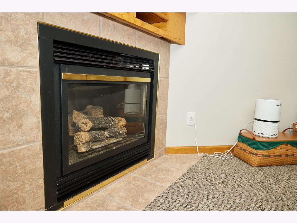
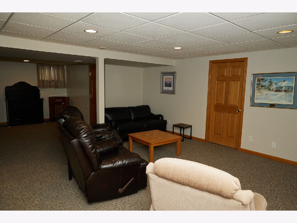
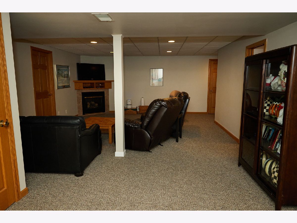
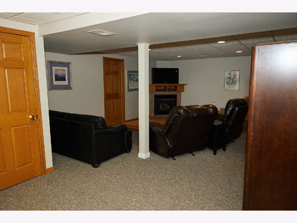
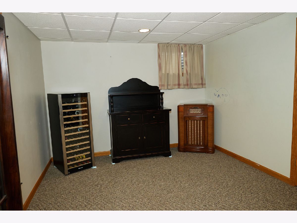
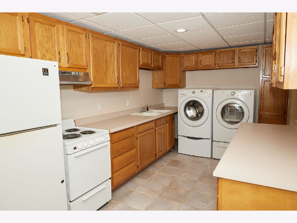
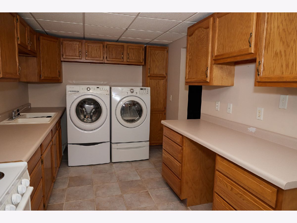
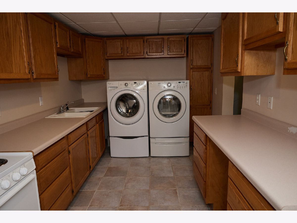
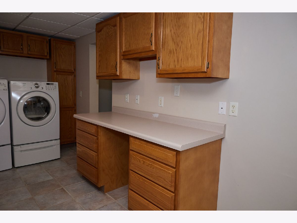
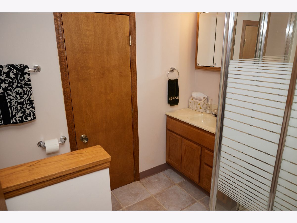
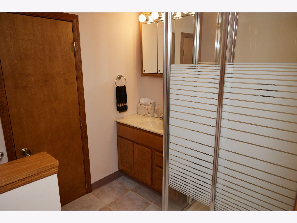
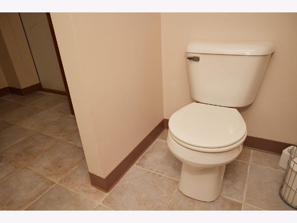
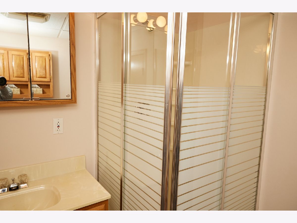
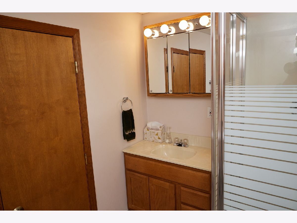
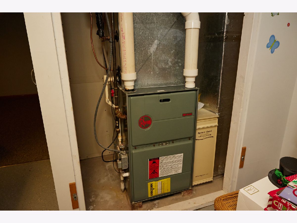
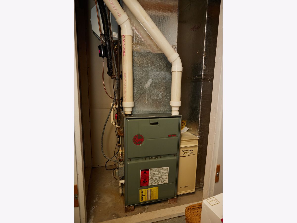
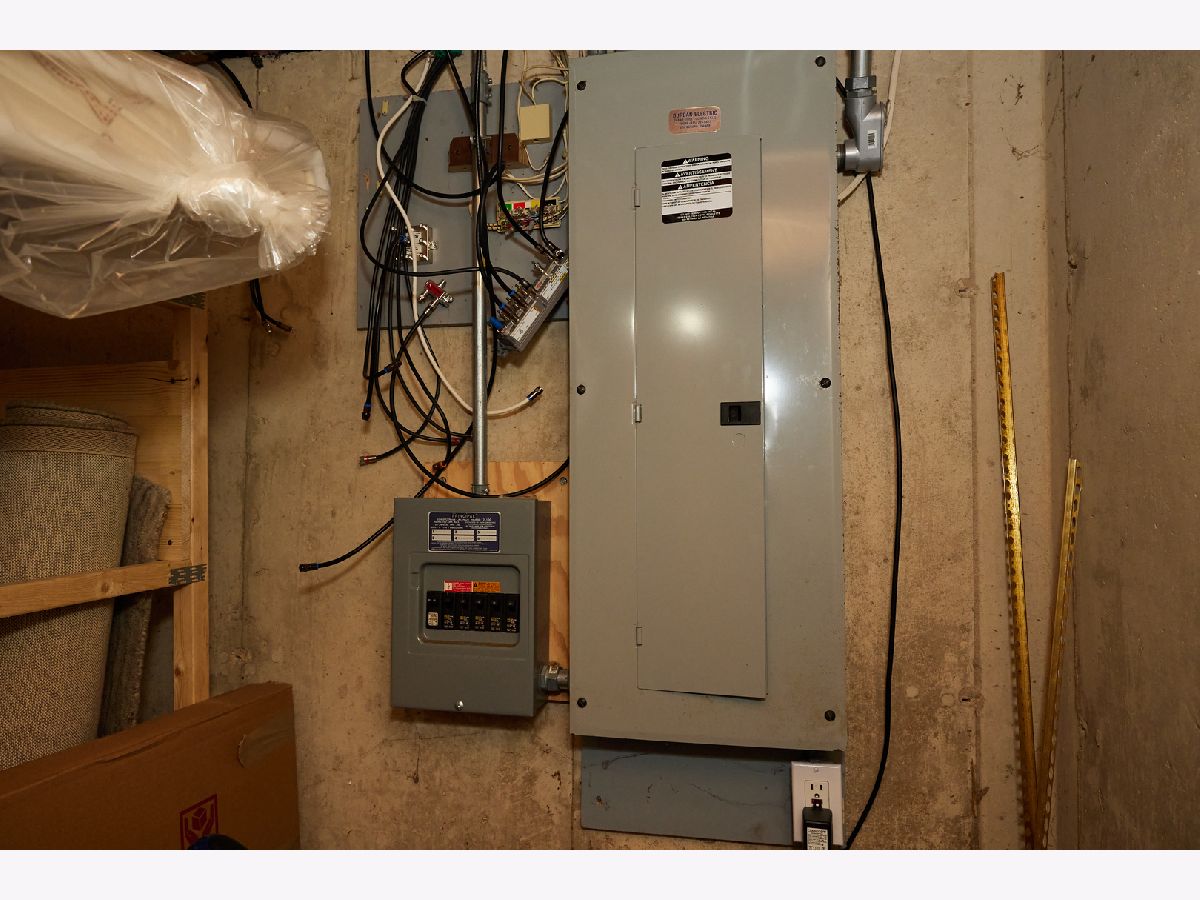
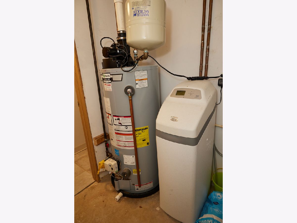
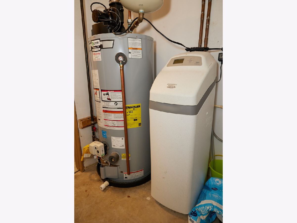
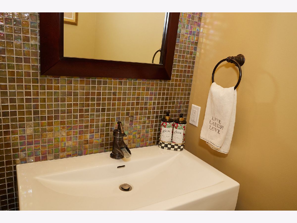
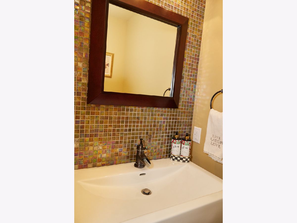
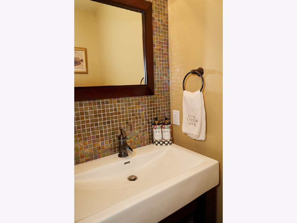
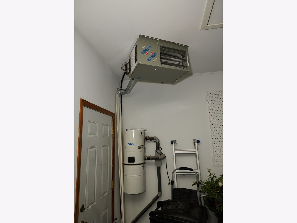
Room Specifics
Total Bedrooms: 4
Bedrooms Above Ground: 3
Bedrooms Below Ground: 1
Dimensions: —
Floor Type: —
Dimensions: —
Floor Type: —
Dimensions: —
Floor Type: —
Full Bathrooms: 4
Bathroom Amenities: Whirlpool,Separate Shower,Double Sink
Bathroom in Basement: 1
Rooms: —
Basement Description: Finished
Other Specifics
| 2 | |
| — | |
| Concrete | |
| — | |
| — | |
| 129 X 452 X 302 X 248 | |
| Pull Down Stair | |
| — | |
| — | |
| — | |
| Not in DB | |
| — | |
| — | |
| — | |
| — |
Tax History
| Year | Property Taxes |
|---|---|
| 2023 | $9,994 |
Contact Agent
Nearby Sold Comparables
Contact Agent
Listing Provided By
Janko Realty & Development

