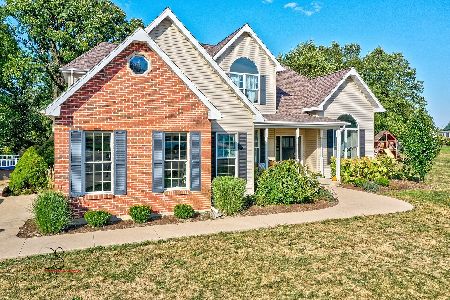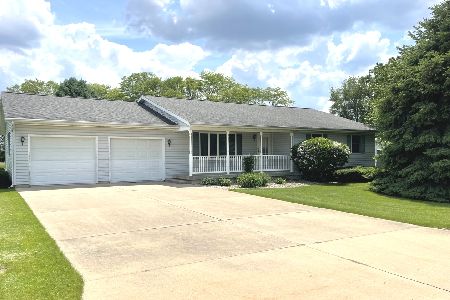723 Burgess Drive, Utica, Illinois 61373
$355,000
|
Sold
|
|
| Status: | Closed |
| Sqft: | 2,124 |
| Cost/Sqft: | $151 |
| Beds: | 4 |
| Baths: | 4 |
| Year Built: | 1999 |
| Property Taxes: | $5,875 |
| Days On Market: | 912 |
| Lot Size: | 0,58 |
Description
Rare find! Immaculate 3-4 bedroom home located in North Utica. This lovely home offers an open floorplan with hardwood and upper end flooring throughout. Custom kitchen with granite countertops and stainless appliances, including a Fisher & Paykel stove. The great room features exquisite woodwork detail, a woodburning fireplace framed by gorgeous windows and leads to the screened sunroom. The main level primary suite provides a full bath with separate 2 seat shower, large tub and water closet. The suite offers a walk-in closet and private access to the outdoor deck. Upper level provides a split plan including 2 large bedrooms and full bath with an addition of a sizable bonus/4th bedroom. The finished basement is a well planned space for living with a nicely appointed eat-in kitchen with granite countertops, a spacious family room with luxury vinyl plank flooring and its own bathroom. The sunroom opens to a mature evergreen lined yard with paver sidewalk and patio, vinyl pergola and a 16x20 composite deck. 12x16 shed with concrete floor and overhead door. Roof less than 5 years, water heater 2019. Waltham and LP schools.
Property Specifics
| Single Family | |
| — | |
| — | |
| 1999 | |
| — | |
| — | |
| No | |
| 0.58 |
| — | |
| — | |
| — / Not Applicable | |
| — | |
| — | |
| — | |
| 11746920 | |
| 1907400016 |
Nearby Schools
| NAME: | DISTRICT: | DISTANCE: | |
|---|---|---|---|
|
Grade School
Waltham Elementary School |
185 | — | |
|
Middle School
Waltham Elementary School |
185 | Not in DB | |
|
High School
La Salle-peru Twp High School |
120 | Not in DB | |
Property History
| DATE: | EVENT: | PRICE: | SOURCE: |
|---|---|---|---|
| 3 May, 2023 | Sold | $355,000 | MRED MLS |
| 3 Apr, 2023 | Under contract | $320,000 | MRED MLS |
| 28 Mar, 2023 | Listed for sale | $320,000 | MRED MLS |
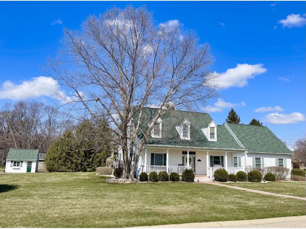
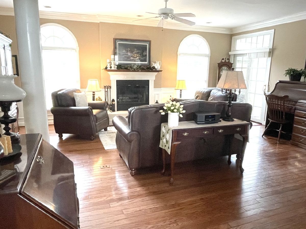
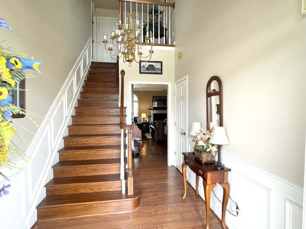
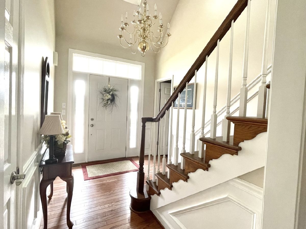
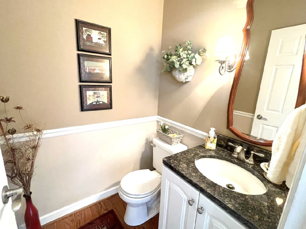
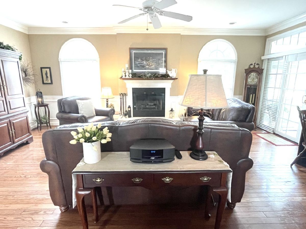
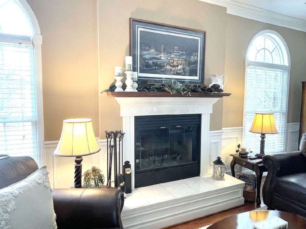
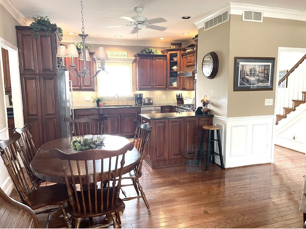
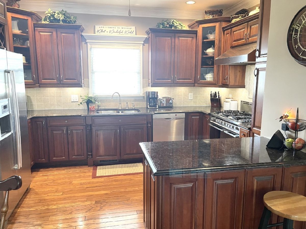
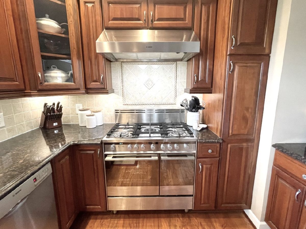
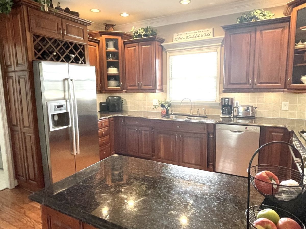
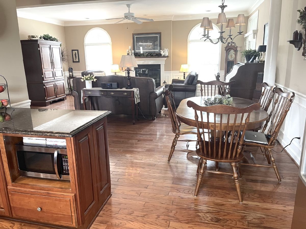
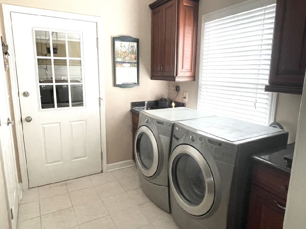
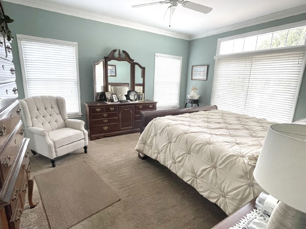
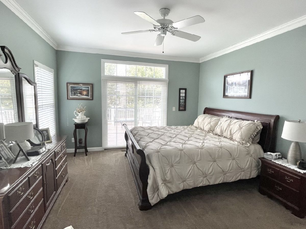
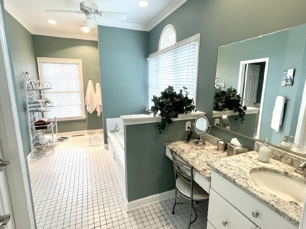
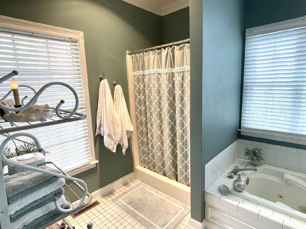
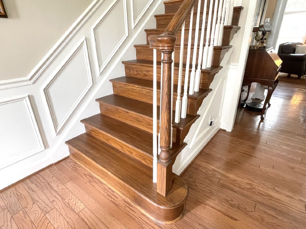
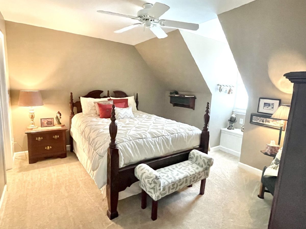
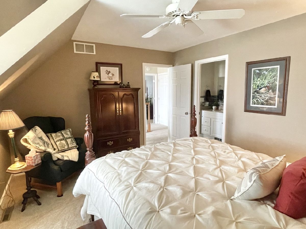
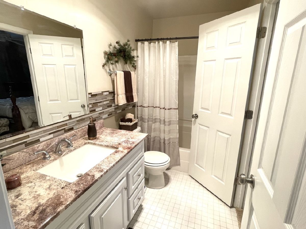
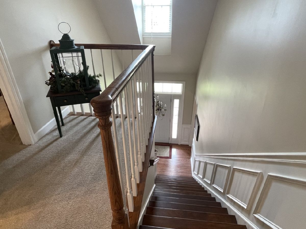
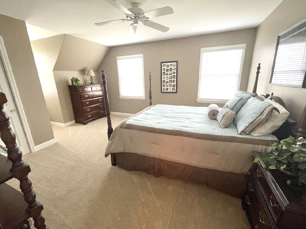
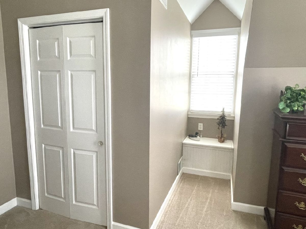
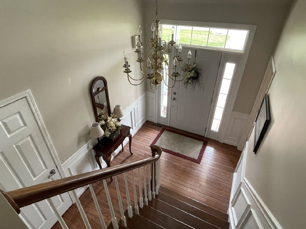
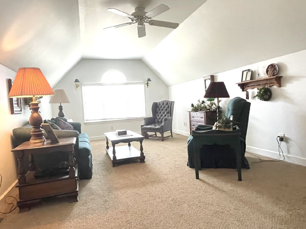
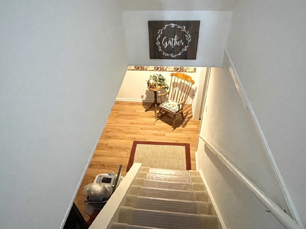
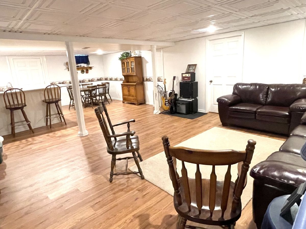
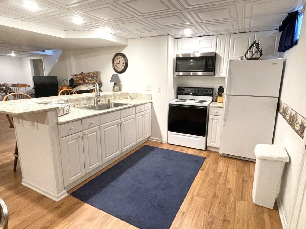
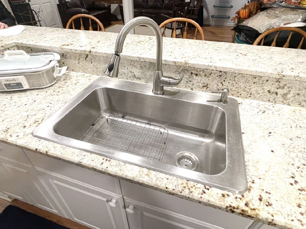
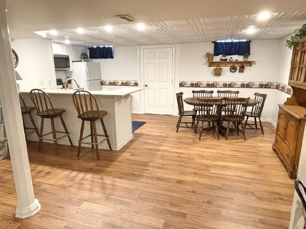
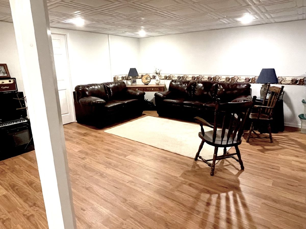
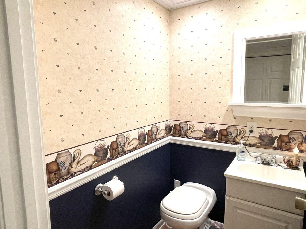
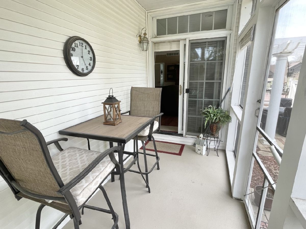
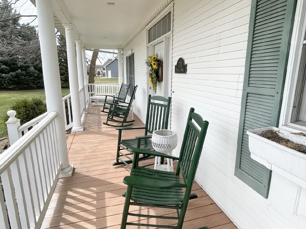
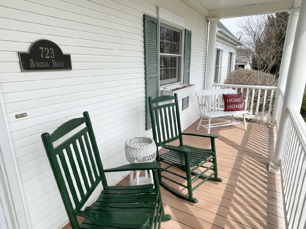
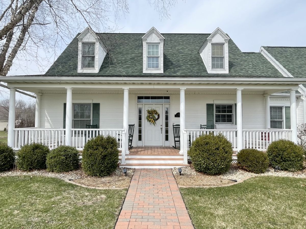
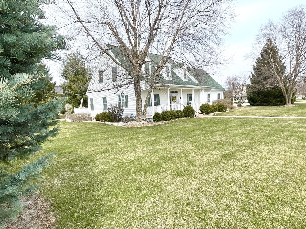
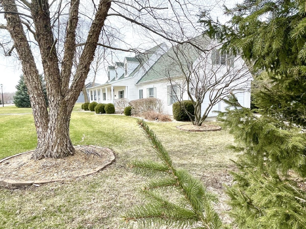
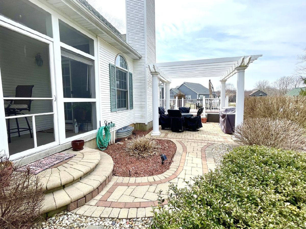
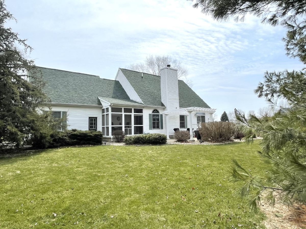
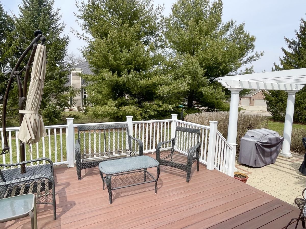
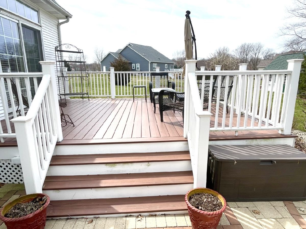
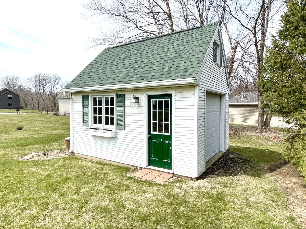
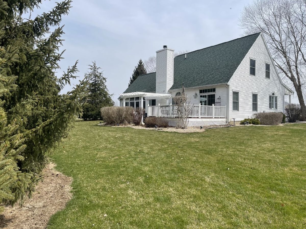
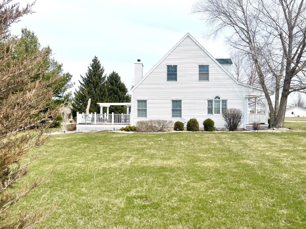
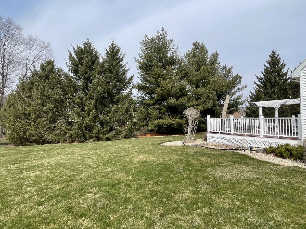
Room Specifics
Total Bedrooms: 4
Bedrooms Above Ground: 4
Bedrooms Below Ground: 0
Dimensions: —
Floor Type: —
Dimensions: —
Floor Type: —
Dimensions: —
Floor Type: —
Full Bathrooms: 4
Bathroom Amenities: —
Bathroom in Basement: 1
Rooms: —
Basement Description: Finished,Rec/Family Area,Storage Space
Other Specifics
| 2 | |
| — | |
| Concrete | |
| — | |
| — | |
| 175X150X147X59X99 | |
| — | |
| — | |
| — | |
| — | |
| Not in DB | |
| — | |
| — | |
| — | |
| — |
Tax History
| Year | Property Taxes |
|---|---|
| 2023 | $5,875 |
Contact Agent
Nearby Similar Homes
Contact Agent
Listing Provided By
Coldwell Banker Today's, Realtors


