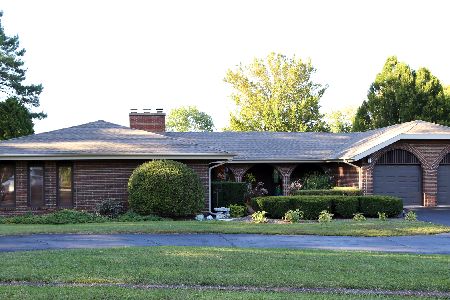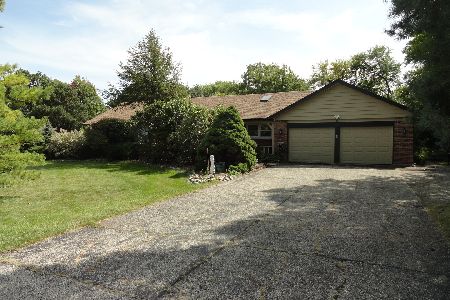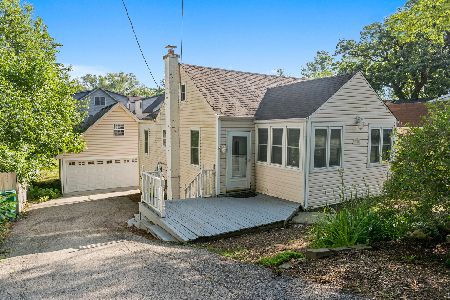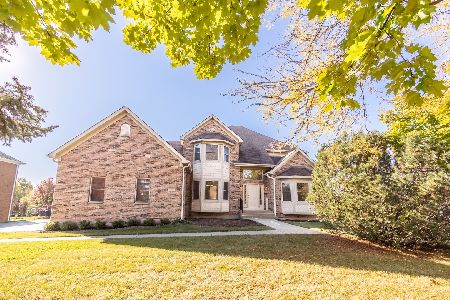42 Park View Lane, Hawthorn Woods, Illinois 60047
$450,000
|
Sold
|
|
| Status: | Closed |
| Sqft: | 2,694 |
| Cost/Sqft: | $178 |
| Beds: | 4 |
| Baths: | 4 |
| Year Built: | 1996 |
| Property Taxes: | $11,429 |
| Days On Market: | 2955 |
| Lot Size: | 0,46 |
Description
MAGNIFICENT curb appeal surrounded by gorgeous greenery in desirable Park Place Estates. Sitting on almost a half acre, this home features fabulous custom finishes & an overall appeal for all lifestyles. Featuring a lovely foyer Palladian window, staircase with iron spindles, hardwood floors on 1st floor & more! Prepare delectable meals in your spacious white kitchen with newer SS appliances, granite counters & island & an eating area with sliders to deck. Floor-to-ceiling family room fireplace & gorgeous nature views throughout. Master suite with French doors & a master bath with Jacuzzi tub, dual sink & separate shower. Upgraded light fixtures, security & battery backup system & a finished walk-up basement loaded with flex rooms are advantageous. Large deck has enclosed storage underneath & landscape privacy is ideal for outdoor relaxation. Walking distance to Community Park. Direct views of the annual village fireworks show & concerts in the park. A superb offering with LZ schools!
Property Specifics
| Single Family | |
| — | |
| Colonial | |
| 1996 | |
| Full | |
| — | |
| No | |
| 0.46 |
| Lake | |
| Park Place Estates | |
| 0 / Not Applicable | |
| None | |
| Private Well | |
| Public Sewer | |
| 09820941 | |
| 14101060010000 |
Nearby Schools
| NAME: | DISTRICT: | DISTANCE: | |
|---|---|---|---|
|
Grade School
Spencer Loomis Elementary School |
95 | — | |
|
Middle School
Lake Zurich Middle - N Campus |
95 | Not in DB | |
|
High School
Lake Zurich High School |
95 | Not in DB | |
Property History
| DATE: | EVENT: | PRICE: | SOURCE: |
|---|---|---|---|
| 6 Apr, 2018 | Sold | $450,000 | MRED MLS |
| 23 Feb, 2018 | Under contract | $479,000 | MRED MLS |
| 21 Dec, 2017 | Listed for sale | $479,000 | MRED MLS |
Room Specifics
Total Bedrooms: 4
Bedrooms Above Ground: 4
Bedrooms Below Ground: 0
Dimensions: —
Floor Type: Carpet
Dimensions: —
Floor Type: Carpet
Dimensions: —
Floor Type: Carpet
Full Bathrooms: 4
Bathroom Amenities: Whirlpool,Separate Shower,Double Sink
Bathroom in Basement: 1
Rooms: Eating Area,Foyer,Office,Recreation Room,Theatre Room,Walk In Closet
Basement Description: Finished
Other Specifics
| 3 | |
| Concrete Perimeter | |
| Asphalt | |
| Deck, Storms/Screens | |
| Corner Lot | |
| 27X28X33X31X32X32X185X132X | |
| — | |
| Full | |
| Hardwood Floors, First Floor Laundry | |
| Dishwasher, Refrigerator, Washer, Dryer, Disposal | |
| Not in DB | |
| Park, Street Paved | |
| — | |
| — | |
| Attached Fireplace Doors/Screen, Gas Log |
Tax History
| Year | Property Taxes |
|---|---|
| 2018 | $11,429 |
Contact Agent
Nearby Similar Homes
Nearby Sold Comparables
Contact Agent
Listing Provided By
Keller Williams Realty Partners, LLC








