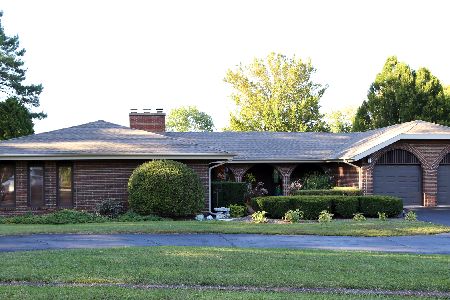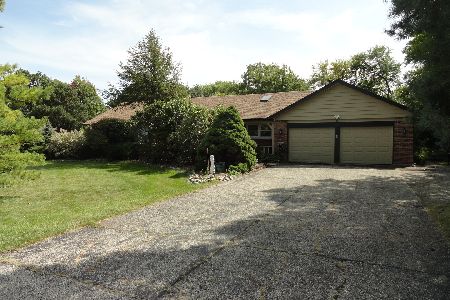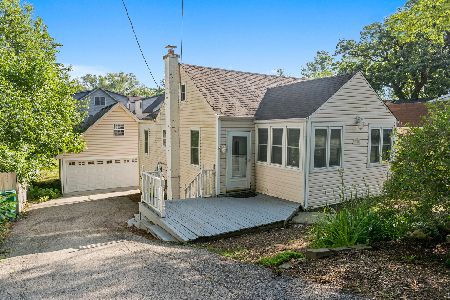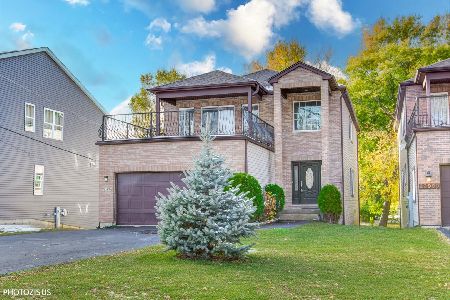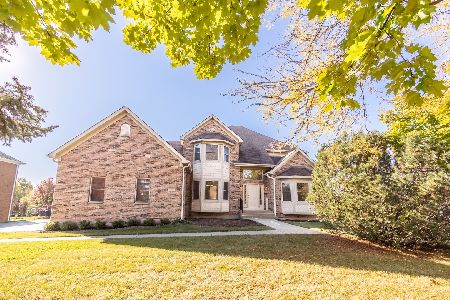15 Park Place Circle, Hawthorn Woods, Illinois 60047
$394,000
|
Sold
|
|
| Status: | Closed |
| Sqft: | 2,492 |
| Cost/Sqft: | $164 |
| Beds: | 4 |
| Baths: | 4 |
| Year Built: | 2001 |
| Property Taxes: | $10,114 |
| Days On Market: | 4565 |
| Lot Size: | 0,21 |
Description
PRICE REDUCED!ELEGANT ARCHITECTURE & PREMIUM UPGRADES ABOUND IN THIS 5/3.1 CUSTOM HOME.LG LR/DR COMBO W/GAS FP.HUGE EAT-IN KIT W/SS APPL & EAS W/SKYLIGHTS. MSTR STE W/PVT BA W/WRLPOOL + 3 BR W/HALL BA ON 2ND. BRS FEAT TRAYED CEILINGS & DESIGNER COLOR SCHEMES.2ND FL LNDRY! FIN BSMT W/5TH BR & BA W/STEAM SHWR + LG REC AREA & STORAGE. WOOD DECK OVERLOOKS GORGEOUS YARD.WHOLE HOUSE SPEAKER SYS! REVERSE OSMOSIS H20 & MORE!
Property Specifics
| Single Family | |
| — | |
| — | |
| 2001 | |
| Full | |
| — | |
| No | |
| 0.21 |
| Lake | |
| Park Place Estates | |
| 140 / Quarterly | |
| Other | |
| Private Well | |
| Public Sewer | |
| 08403780 | |
| 14101060100000 |
Nearby Schools
| NAME: | DISTRICT: | DISTANCE: | |
|---|---|---|---|
|
Grade School
Spencer Loomis Elementary School |
95 | — | |
|
Middle School
Lake Zurich Middle - N Campus |
95 | Not in DB | |
|
High School
Lake Zurich High School |
95 | Not in DB | |
Property History
| DATE: | EVENT: | PRICE: | SOURCE: |
|---|---|---|---|
| 13 Jul, 2010 | Sold | $395,000 | MRED MLS |
| 7 Jun, 2010 | Under contract | $417,000 | MRED MLS |
| — | Last price change | $419,000 | MRED MLS |
| 6 Mar, 2010 | Listed for sale | $419,000 | MRED MLS |
| 31 Oct, 2013 | Sold | $394,000 | MRED MLS |
| 18 Sep, 2013 | Under contract | $409,000 | MRED MLS |
| — | Last price change | $419,900 | MRED MLS |
| 25 Jul, 2013 | Listed for sale | $419,900 | MRED MLS |
Room Specifics
Total Bedrooms: 5
Bedrooms Above Ground: 4
Bedrooms Below Ground: 1
Dimensions: —
Floor Type: Carpet
Dimensions: —
Floor Type: Carpet
Dimensions: —
Floor Type: Carpet
Dimensions: —
Floor Type: —
Full Bathrooms: 4
Bathroom Amenities: Whirlpool,Separate Shower,Steam Shower,Double Sink
Bathroom in Basement: 1
Rooms: Bedroom 5,Eating Area,Recreation Room
Basement Description: Finished
Other Specifics
| 2 | |
| — | |
| — | |
| Deck, Storms/Screens | |
| Cul-De-Sac,Landscaped,Park Adjacent | |
| 89X100X88X100 | |
| — | |
| Full | |
| Skylight(s), Hardwood Floors, Second Floor Laundry | |
| Range, Dishwasher, Refrigerator, Washer, Dryer, Disposal, Stainless Steel Appliance(s) | |
| Not in DB | |
| — | |
| — | |
| — | |
| Attached Fireplace Doors/Screen, Gas Log, Gas Starter |
Tax History
| Year | Property Taxes |
|---|---|
| 2010 | $8,824 |
| 2013 | $10,114 |
Contact Agent
Nearby Similar Homes
Nearby Sold Comparables
Contact Agent
Listing Provided By
RE/MAX Top Performers

