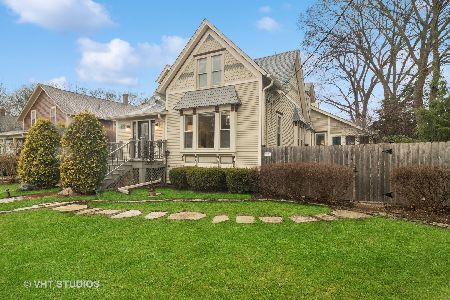42 Robertson Street, Palatine, Illinois 60067
$550,000
|
Sold
|
|
| Status: | Closed |
| Sqft: | 2,878 |
| Cost/Sqft: | $196 |
| Beds: | 4 |
| Baths: | 4 |
| Year Built: | 1904 |
| Property Taxes: | $8,846 |
| Days On Market: | 2063 |
| Lot Size: | 0,20 |
Description
Stunning curb appeal with amazing design through the entire house! Impeccably maintained and in immaculate condition. High end finishes and fixtures throughout from the mechanicals to the woodwork! The beautiful gourmet kitchen has high-end stainless steel appliances, copper farm sink, granite countertops, 42" custom cabinets, and high top overhang for seating! Butler's pantry off the kitchen features, a sink with disposal, a Bosch dishwasher, full-sized refrigerator and a full size upright deep freezer, with ample cabinets and closet storage. A huge bonus, great for entertaining! The heated four seasons room provides a year-round extension to the family room. Large master bedroom with views of the yard. The 2nd-floor laundry is very convenient. Vaulted ceilings and skylights add character and light! Fully fenced in yard with sod planted in the back and lots of flowers, vegetation all around. Side yard had beautiful landscaping and stonework. The basement offers a finished rec room additional finished area to use as you please. 2 car detached garage and a long concrete driveway. A short walk to the Metra and downtown Palatine and everything it has to offer. Zoned heating & cooling. New windows in 2012, roof in 2015, furnaces in 2016 & 2017! This is a true MUST SEE!
Property Specifics
| Single Family | |
| — | |
| — | |
| 1904 | |
| Full | |
| — | |
| No | |
| 0.2 |
| Cook | |
| — | |
| 0 / Not Applicable | |
| None | |
| Lake Michigan,Public | |
| Public Sewer | |
| 10735352 | |
| 02152140070000 |
Nearby Schools
| NAME: | DISTRICT: | DISTANCE: | |
|---|---|---|---|
|
Grade School
Gray M Sanborn Elementary School |
15 | — | |
|
Middle School
Walter R Sundling Junior High Sc |
15 | Not in DB | |
|
High School
Palatine High School |
211 | Not in DB | |
Property History
| DATE: | EVENT: | PRICE: | SOURCE: |
|---|---|---|---|
| 13 Aug, 2018 | Sold | $496,000 | MRED MLS |
| 21 Jun, 2018 | Under contract | $499,900 | MRED MLS |
| 20 Jun, 2018 | Listed for sale | $499,900 | MRED MLS |
| 31 Aug, 2020 | Sold | $550,000 | MRED MLS |
| 1 Jul, 2020 | Under contract | $565,000 | MRED MLS |
| 4 Jun, 2020 | Listed for sale | $565,000 | MRED MLS |
| 13 Jun, 2025 | Sold | $750,000 | MRED MLS |
| 25 Apr, 2025 | Under contract | $799,000 | MRED MLS |
| 18 Apr, 2025 | Listed for sale | $799,000 | MRED MLS |
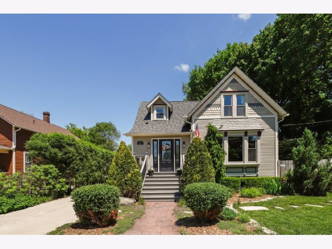
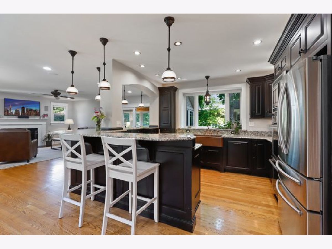
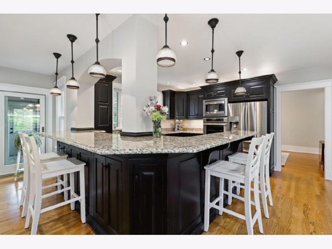
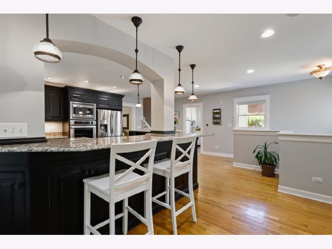
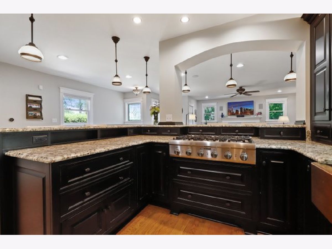
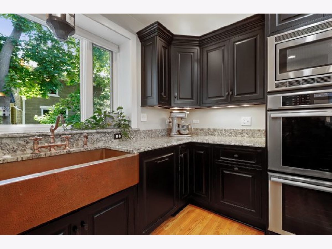
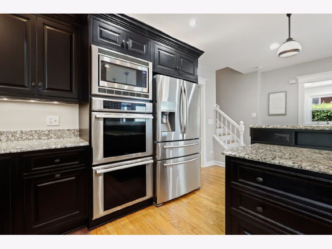
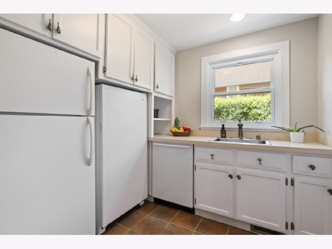
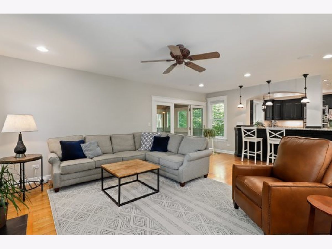
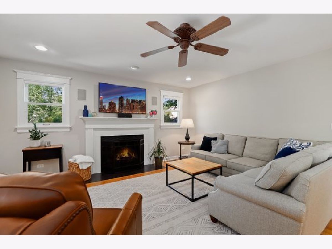
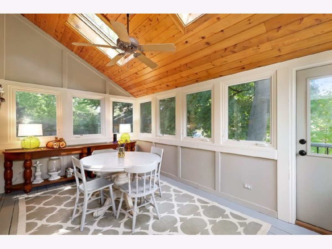
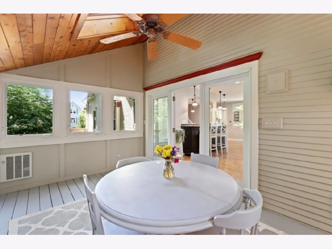
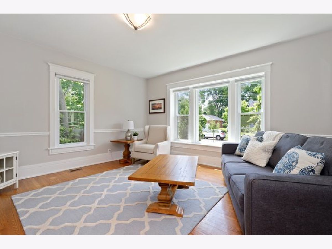
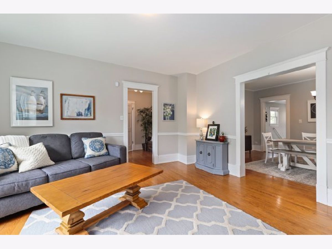
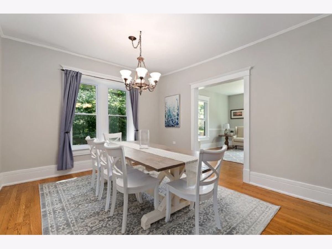
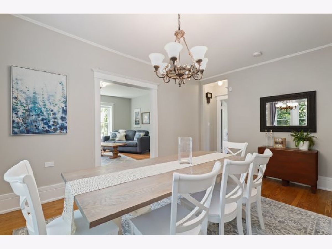
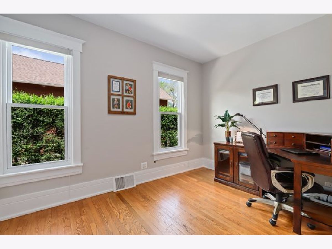
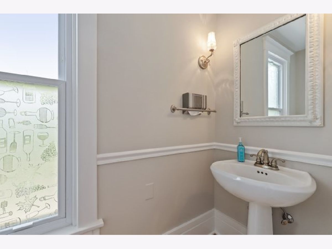
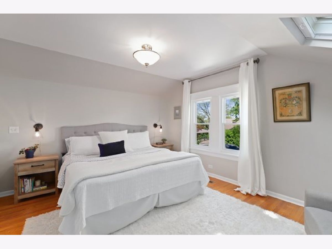
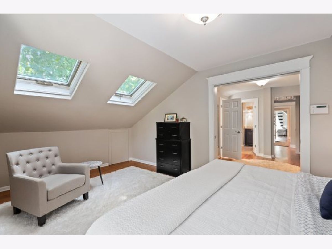
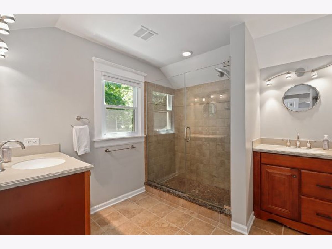
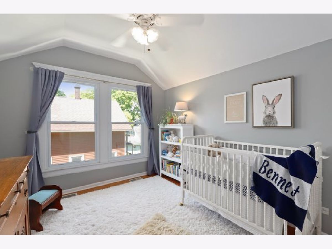
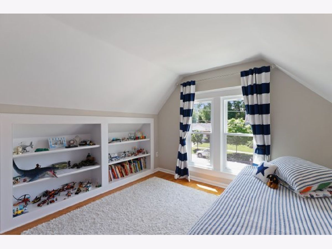
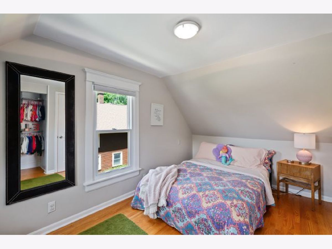
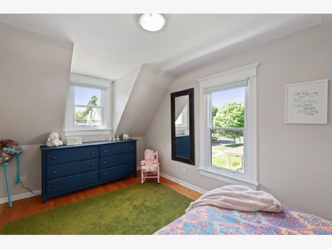
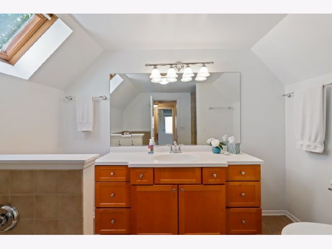
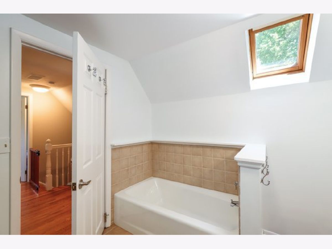
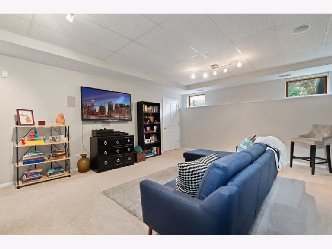
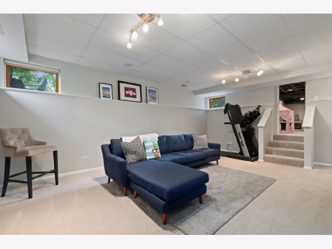
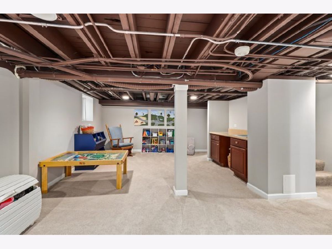
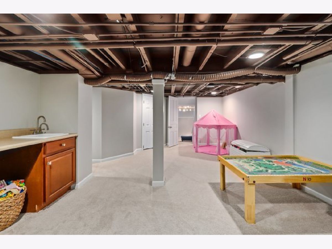
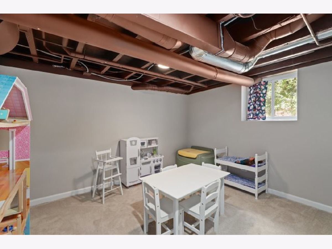
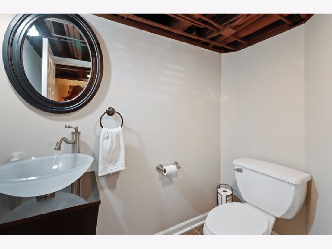
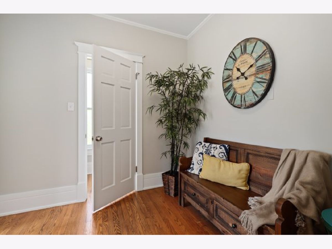
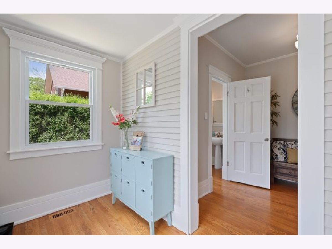
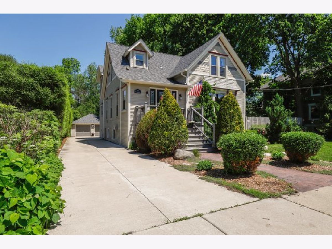
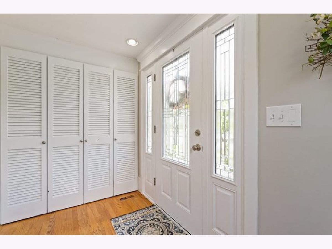
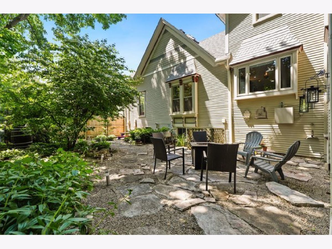
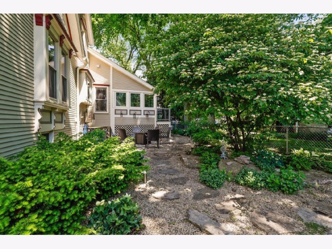
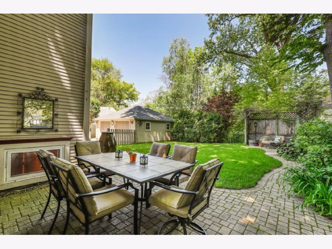
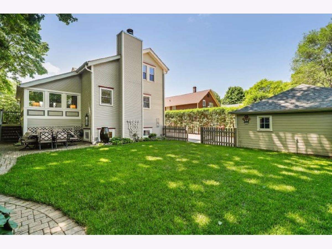
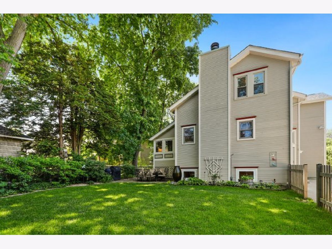
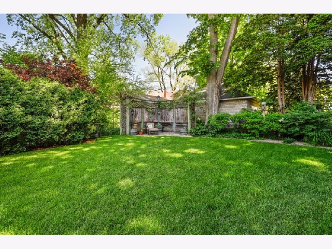
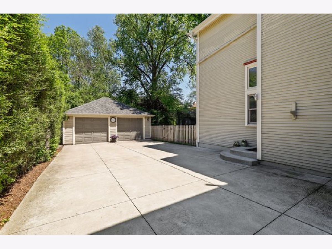
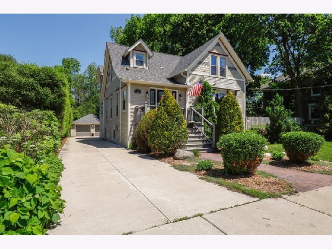
Room Specifics
Total Bedrooms: 4
Bedrooms Above Ground: 4
Bedrooms Below Ground: 0
Dimensions: —
Floor Type: Hardwood
Dimensions: —
Floor Type: Hardwood
Dimensions: —
Floor Type: Hardwood
Full Bathrooms: 4
Bathroom Amenities: Separate Shower,Double Sink
Bathroom in Basement: 1
Rooms: Office,Bonus Room,Recreation Room,Media Room,Foyer,Enclosed Porch,Heated Sun Room,Pantry
Basement Description: Partially Finished
Other Specifics
| 2 | |
| — | |
| Side Drive | |
| Patio, Storms/Screens | |
| — | |
| 132X66 | |
| — | |
| Full | |
| Vaulted/Cathedral Ceilings, Skylight(s), Bar-Wet, Hardwood Floors, Second Floor Laundry | |
| Double Oven, Microwave, Dishwasher, Refrigerator, High End Refrigerator, Freezer, Washer, Dryer, Disposal, Stainless Steel Appliance(s), Cooktop | |
| Not in DB | |
| Curbs, Sidewalks, Street Lights, Street Paved | |
| — | |
| — | |
| Gas Log, Gas Starter |
Tax History
| Year | Property Taxes |
|---|---|
| 2018 | $8,337 |
| 2020 | $8,846 |
| 2025 | $13,127 |
Contact Agent
Nearby Similar Homes
Nearby Sold Comparables
Contact Agent
Listing Provided By
Redfin Corporation



