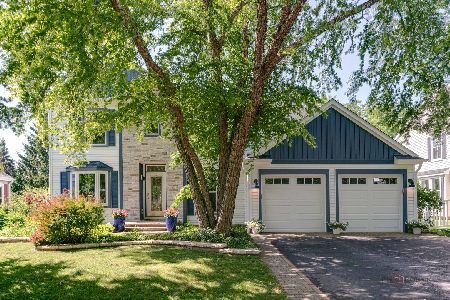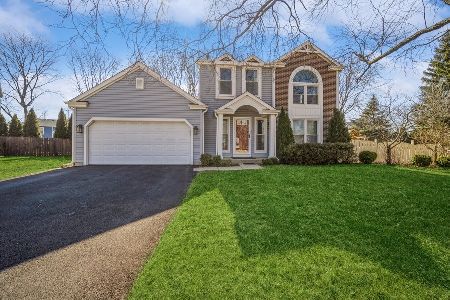42 Southfield Drive, Vernon Hills, Illinois 60061
$410,000
|
Sold
|
|
| Status: | Closed |
| Sqft: | 2,280 |
| Cost/Sqft: | $182 |
| Beds: | 4 |
| Baths: | 3 |
| Year Built: | 1991 |
| Property Taxes: | $11,240 |
| Days On Market: | 3458 |
| Lot Size: | 0,19 |
Description
Gorgeous and highly updated 4 Bedroom 2.5 Bath Home in Stevenson School District. Beautiful Brazilian cherry hardwood floors throughout main floor. Large chef's eat-in kitchen with white cabinets, high end new stainless appliances, and large pantry. Formal dining room, large family room with beautiful fireplace. Formal living room/office space on first floor. Large master bedroom suite. Remodeled master bath dual vanities, separate tub and stand up shower. Large fully finished basement with theater, high ceilings, plenty of storage, and roughed in for a bar. Full laundry room and smart home technology. Large fully fenced back yard with incredible wood deck with exterior lighting. Perfect home in one of the best school districts in the country.
Property Specifics
| Single Family | |
| — | |
| Traditional | |
| 1991 | |
| Full | |
| BELLE ISLE | |
| No | |
| 0.19 |
| Lake | |
| Grosse Pointe Village | |
| 0 / Not Applicable | |
| None | |
| Public | |
| Public Sewer | |
| 09307494 | |
| 15064160200000 |
Nearby Schools
| NAME: | DISTRICT: | DISTANCE: | |
|---|---|---|---|
|
Grade School
Diamond Lake Elementary School |
76 | — | |
|
Middle School
West Oak Middle School |
76 | Not in DB | |
|
High School
Adlai E Stevenson High School |
125 | Not in DB | |
Property History
| DATE: | EVENT: | PRICE: | SOURCE: |
|---|---|---|---|
| 20 Apr, 2009 | Sold | $350,000 | MRED MLS |
| 16 Mar, 2009 | Under contract | $369,900 | MRED MLS |
| 2 Mar, 2009 | Listed for sale | $369,900 | MRED MLS |
| 15 Nov, 2016 | Sold | $410,000 | MRED MLS |
| 30 Aug, 2016 | Under contract | $415,000 | MRED MLS |
| — | Last price change | $425,000 | MRED MLS |
| 5 Aug, 2016 | Listed for sale | $430,000 | MRED MLS |
Room Specifics
Total Bedrooms: 4
Bedrooms Above Ground: 4
Bedrooms Below Ground: 0
Dimensions: —
Floor Type: Carpet
Dimensions: —
Floor Type: Carpet
Dimensions: —
Floor Type: Carpet
Full Bathrooms: 3
Bathroom Amenities: Separate Shower,Double Sink
Bathroom in Basement: 0
Rooms: No additional rooms
Basement Description: Finished
Other Specifics
| 2 | |
| Concrete Perimeter | |
| Asphalt | |
| Deck | |
| Fenced Yard,Landscaped | |
| 88X130X45X117 | |
| Unfinished | |
| Full | |
| Vaulted/Cathedral Ceilings | |
| Range, Dishwasher, Refrigerator, Washer, Dryer, Disposal | |
| Not in DB | |
| Sidewalks, Street Lights, Street Paved | |
| — | |
| — | |
| — |
Tax History
| Year | Property Taxes |
|---|---|
| 2009 | $9,430 |
| 2016 | $11,240 |
Contact Agent
Nearby Similar Homes
Nearby Sold Comparables
Contact Agent
Listing Provided By
Main Street Real Estate Group












