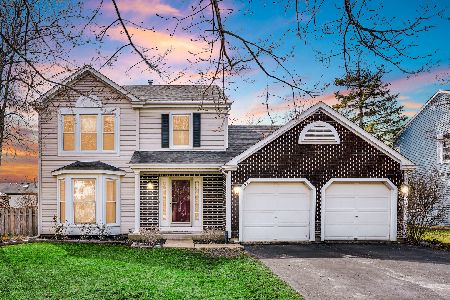43 Southfield Drive, Vernon Hills, Illinois 60061
$545,000
|
Sold
|
|
| Status: | Closed |
| Sqft: | 2,167 |
| Cost/Sqft: | $258 |
| Beds: | 4 |
| Baths: | 3 |
| Year Built: | 1991 |
| Property Taxes: | $10,068 |
| Days On Market: | 212 |
| Lot Size: | 0,19 |
Description
YOU CAN'T BEAT THIS LOCATION in the desirable Grosse Pointe Village subdivision and AWARD-WINNING Stevenson school district - this beautifully updated two-story home offers space, style, and a long list of upgrades that are sure to impress! From the moment you head through the front door, remarkable Oak hardwood floors invite you and flow throughout the main level. The big-ticket updates are already done for you, including: New siding, shutters, and trim (2025), New roof and gutters (Dec 2024), new American Standard A/C (2021), New stonework around the front door (May 2025), sump pump (2019), 50-gallon water heater (2017), and a Carrier furnace (2017). The formal living room and separate dining room flank the entryway, creating the ideal setup for entertaining - from casual gatherings to special occasions. Keep going and you will find the kitchen, showcasing custom cherry cabinetry, a tile backsplash, quartz counters, and quality stainless-steel appliances including a Bosch 30" gas range, Bosch 500 series dishwasher, KitchenAid microwave/airfryer/convection oven (all in one), and LG refrigerator - truly a chef's dream! The large island with breakfast seating on both sides and cabinets is the perfect place to prep meals, or simply enjoy your morning coffee. When it's time to relax, the spacious family room offers space to unwind with a sliding door leading to your private backyard retreat. Picture cozy movie nights while opening the slider to let a nice breeze in. Outside, you'll love the large 500+ sq feet of privacy deck for entertaining, a gazebo, and lush landscaping - perfect for summer cookouts, fun with family or friends, or simply enjoying the outdoors. Back inside, a convenient updated half bath and laundry room complete the main level. Upstairs, the primary bedroom suite features a trayed ceiling, a wall closet, a walk-in closet, and a private bath with dual vanities, a jetted tub, and separate shower. Three additional bedrooms with generous closet space and an updated full bath complete the second level. Need storage? The cemented 5 foot crawl space spans under the entire home, providing plenty of room for all your extras. Plus, a 2-car garage, and outdoor shed! All this, just minutes from parks, walking/biking trails, shopping, dining, and more. Schedule your showing today!
Property Specifics
| Single Family | |
| — | |
| — | |
| 1991 | |
| — | |
| ARCADIA | |
| No | |
| 0.19 |
| Lake | |
| Grosse Pointe Village | |
| 0 / Not Applicable | |
| — | |
| — | |
| — | |
| 12402346 | |
| 15064170100000 |
Nearby Schools
| NAME: | DISTRICT: | DISTANCE: | |
|---|---|---|---|
|
Grade School
Diamond Lake Elementary School |
76 | — | |
|
Middle School
West Oak Middle School |
76 | Not in DB | |
|
High School
Adlai E Stevenson High School |
125 | Not in DB | |
Property History
| DATE: | EVENT: | PRICE: | SOURCE: |
|---|---|---|---|
| 22 Aug, 2025 | Sold | $545,000 | MRED MLS |
| 15 Jul, 2025 | Under contract | $559,000 | MRED MLS |
| 25 Jun, 2025 | Listed for sale | $559,000 | MRED MLS |
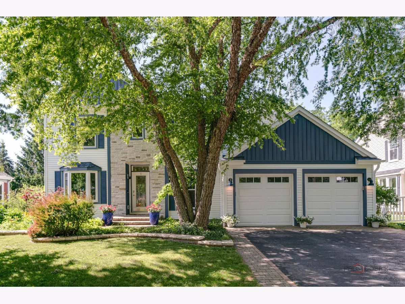
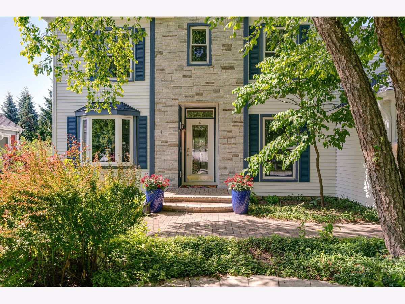
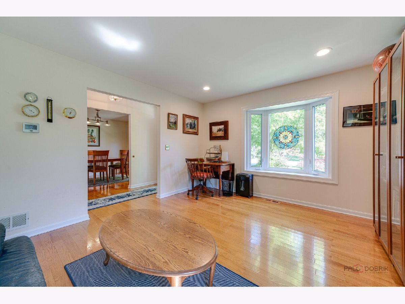
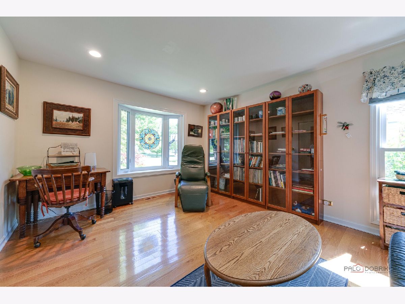
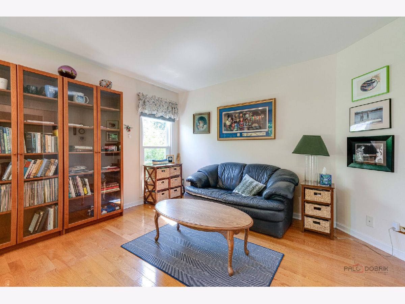
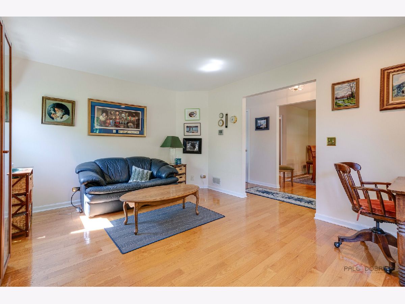
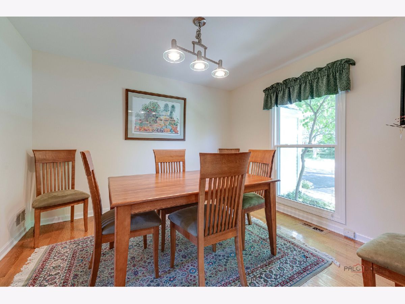
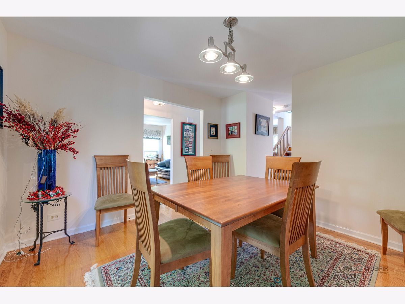

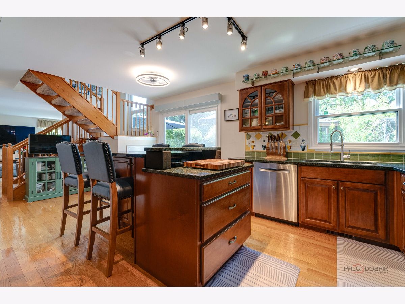
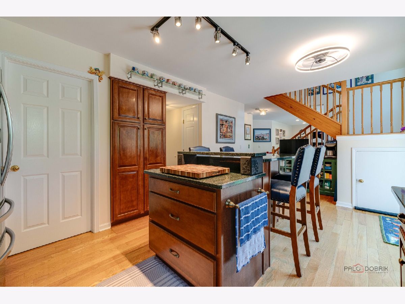
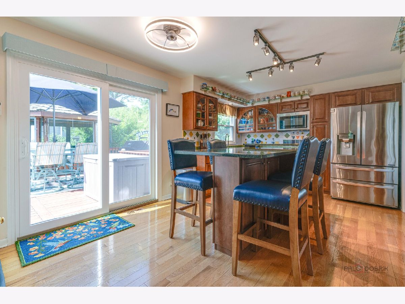
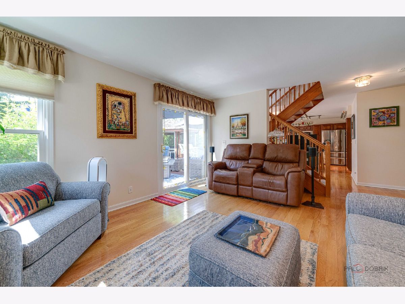
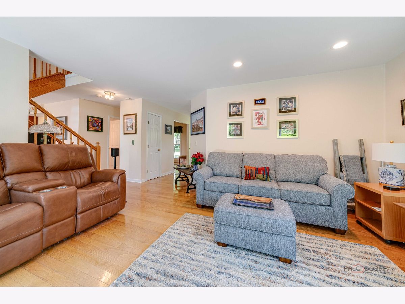
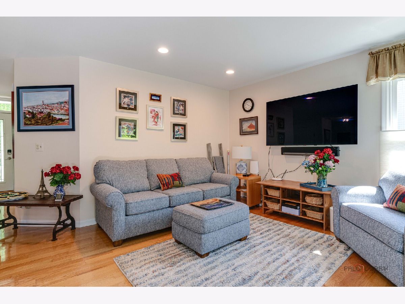
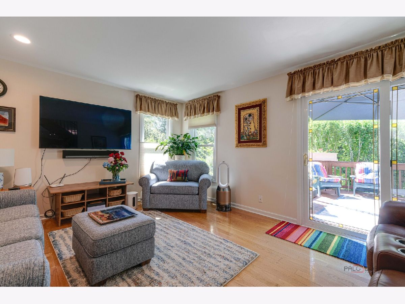
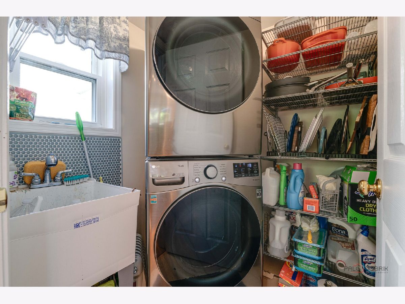

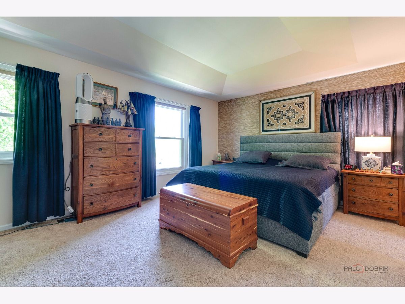

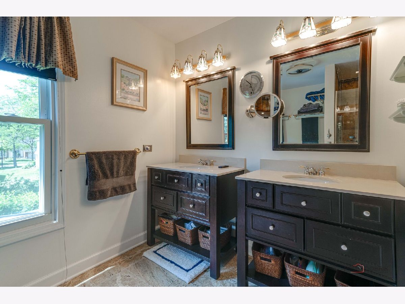

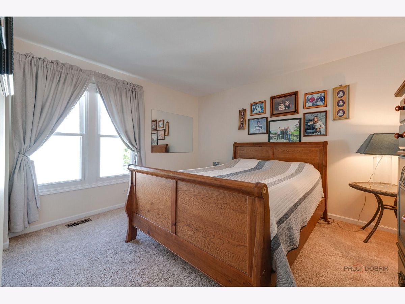
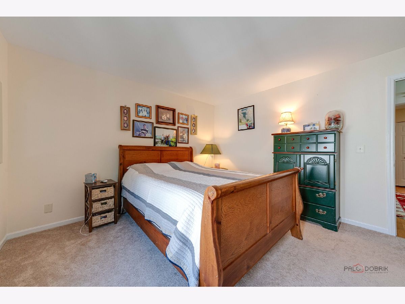

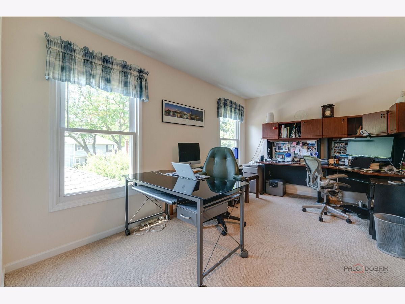
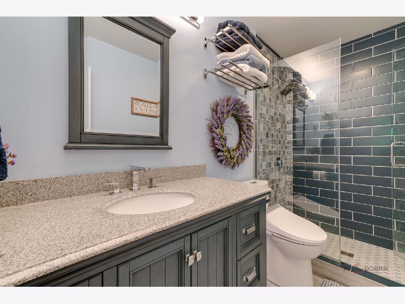
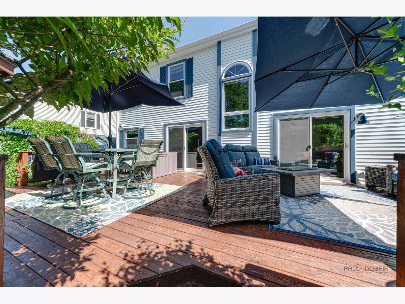
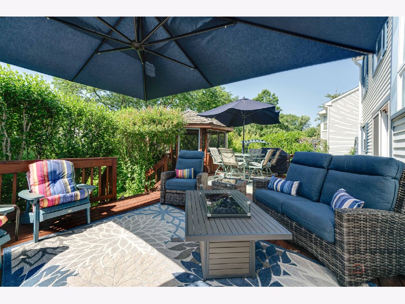
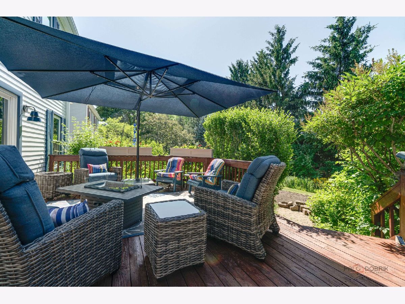
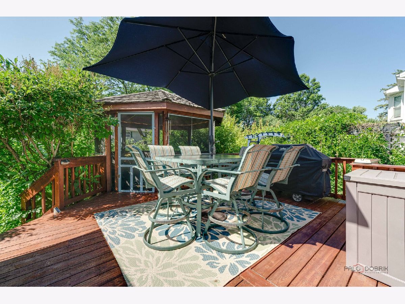

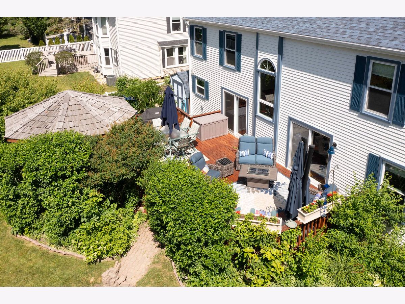

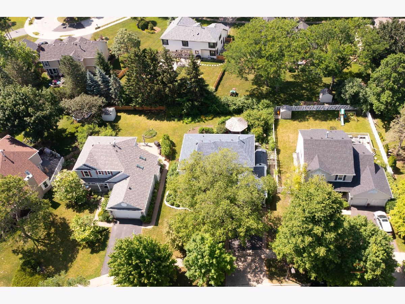





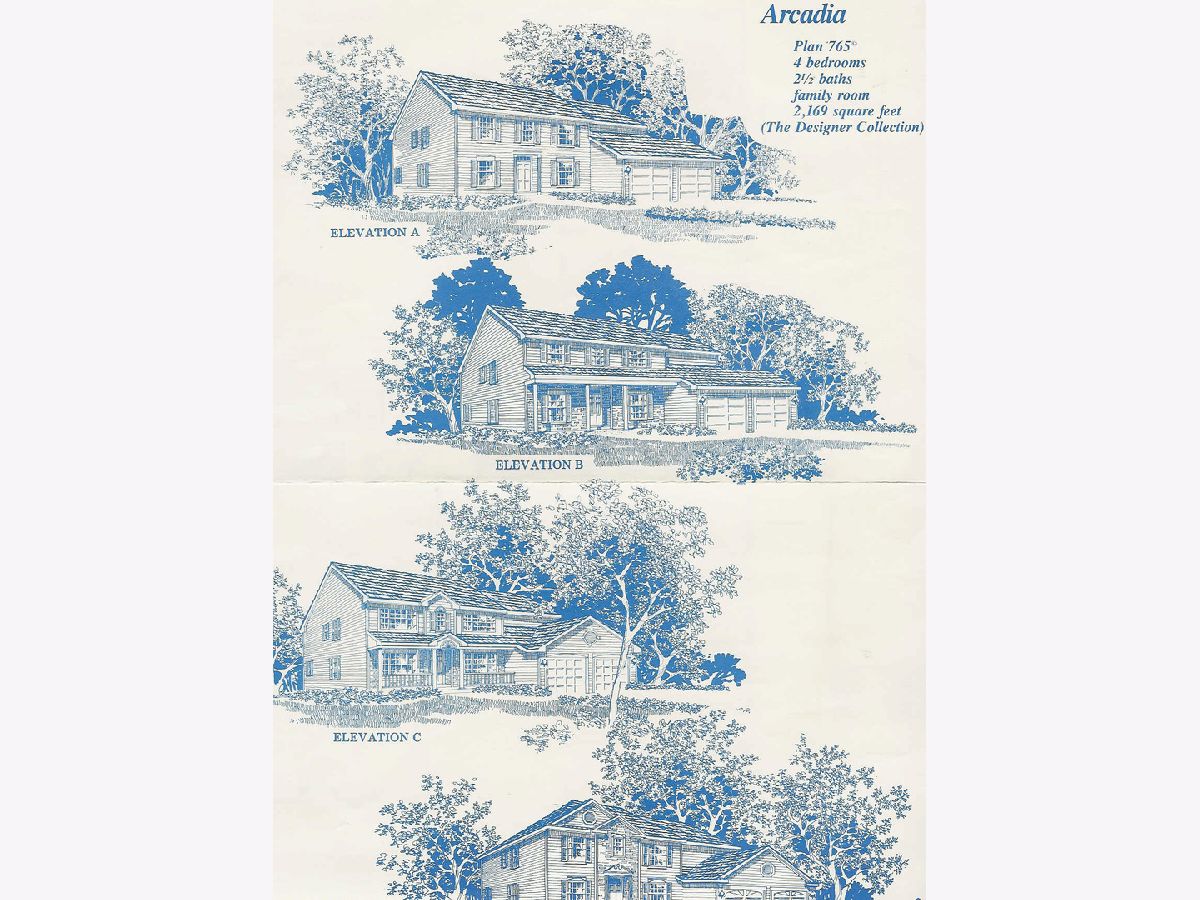
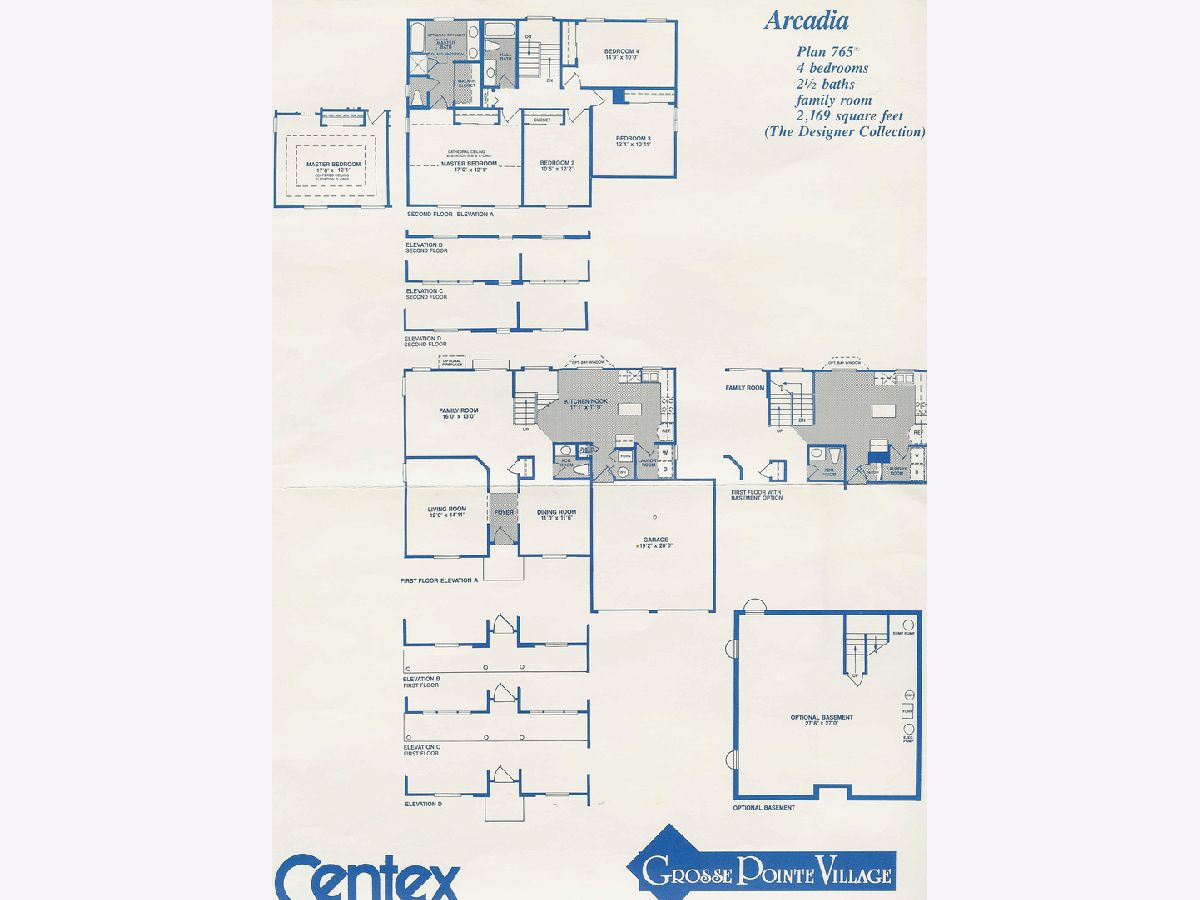
Room Specifics
Total Bedrooms: 4
Bedrooms Above Ground: 4
Bedrooms Below Ground: 0
Dimensions: —
Floor Type: —
Dimensions: —
Floor Type: —
Dimensions: —
Floor Type: —
Full Bathrooms: 3
Bathroom Amenities: Whirlpool,Separate Shower,Double Sink
Bathroom in Basement: 0
Rooms: —
Basement Description: —
Other Specifics
| 2 | |
| — | |
| — | |
| — | |
| — | |
| 69X128X65X115 | |
| — | |
| — | |
| — | |
| — | |
| Not in DB | |
| — | |
| — | |
| — | |
| — |
Tax History
| Year | Property Taxes |
|---|---|
| 2025 | $10,068 |
Contact Agent
Nearby Similar Homes
Nearby Sold Comparables
Contact Agent
Listing Provided By
RE/MAX Suburban







