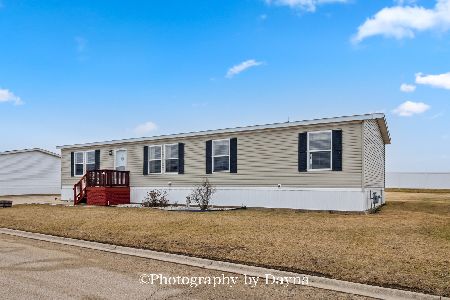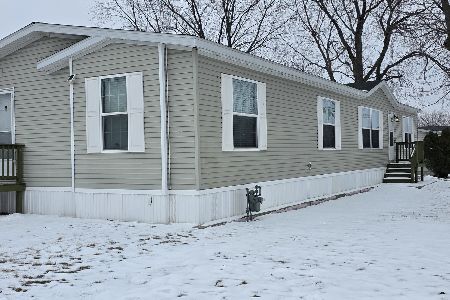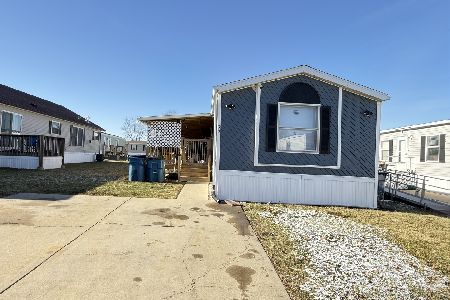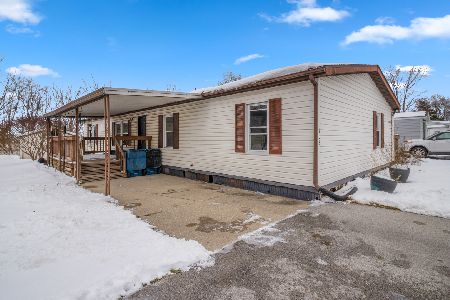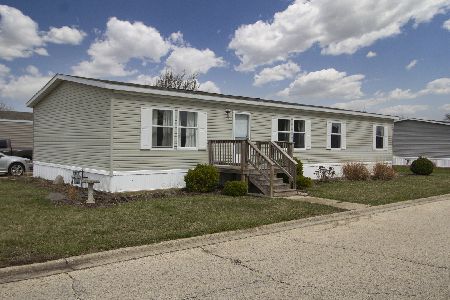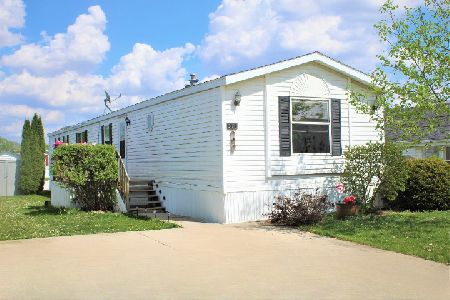42 St. Paul Drive, Bourbonnais, Illinois 60914
$45,000
|
Sold
|
|
| Status: | Closed |
| Sqft: | 0 |
| Cost/Sqft: | — |
| Beds: | 4 |
| Baths: | 2 |
| Year Built: | 2000 |
| Property Taxes: | $200 |
| Days On Market: | 4745 |
| Lot Size: | 0,00 |
Description
Beautiful over 2000 sf double wide, 4 bedrooms, 2 bath, 2 car attached garage with great privacy floor plan, home shows very well with generous size bedrooms, family, living and dining rooms, dream kitchen with desk space, plenty of oak cabinets, an island and all the appliances staying. Huge utility room with pantry, Large deck with handicaped access, one of the biggest lots in the Tri Star Mobile home Park.
Property Specifics
| Mobile | |
| — | |
| — | |
| 2000 | |
| — | |
| REDMAN | |
| No | |
| — |
| Kankakee | |
| Tri Star Estates | |
| — / — | |
| — | |
| Public | |
| Public Sewer | |
| 08274780 | |
| — |
Property History
| DATE: | EVENT: | PRICE: | SOURCE: |
|---|---|---|---|
| 24 May, 2013 | Sold | $45,000 | MRED MLS |
| 14 Apr, 2013 | Under contract | $49,900 | MRED MLS |
| — | Last price change | $54,900 | MRED MLS |
| 20 Feb, 2013 | Listed for sale | $54,900 | MRED MLS |
Room Specifics
Total Bedrooms: 4
Bedrooms Above Ground: 4
Bedrooms Below Ground: 0
Dimensions: —
Floor Type: Carpet
Dimensions: —
Floor Type: Carpet
Dimensions: —
Floor Type: Carpet
Full Bathrooms: 2
Bathroom Amenities: —
Bathroom in Basement: —
Rooms: Walk In Closet
Basement Description: —
Other Specifics
| 2.5 | |
| — | |
| — | |
| Deck, Patio | |
| — | |
| 60X100 | |
| — | |
| Full | |
| Vaulted/Cathedral Ceilings, Skylight(s), Wood Laminate Floors | |
| Range, Dishwasher, Refrigerator | |
| Not in DB | |
| — | |
| — | |
| — | |
| — |
Tax History
| Year | Property Taxes |
|---|---|
| 2013 | $200 |
Contact Agent
Nearby Similar Homes
Nearby Sold Comparables
Contact Agent
Listing Provided By
McColly Bennett Real Estate

