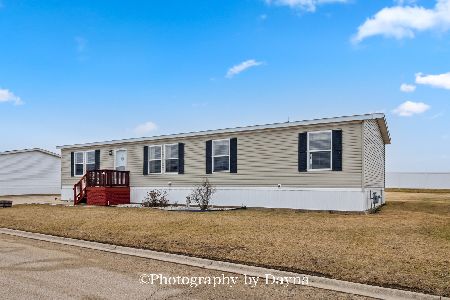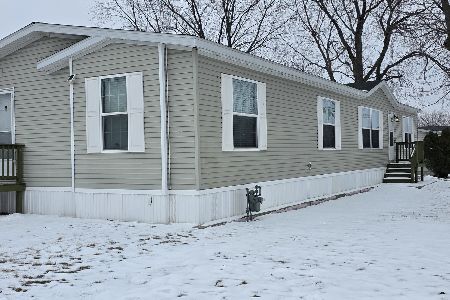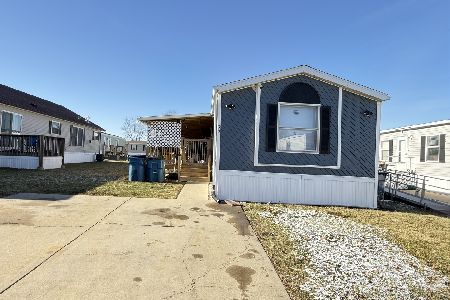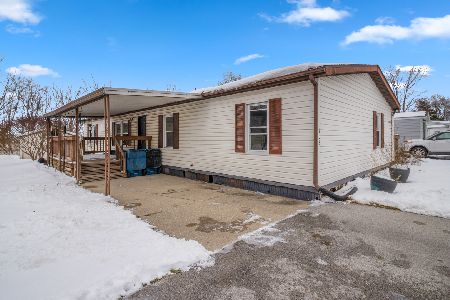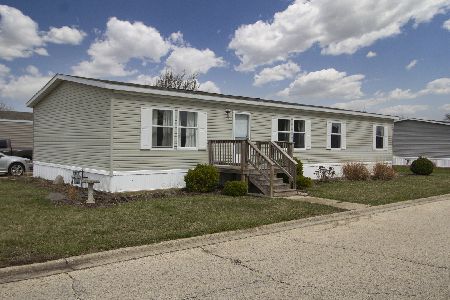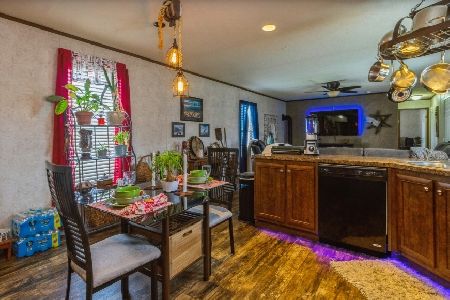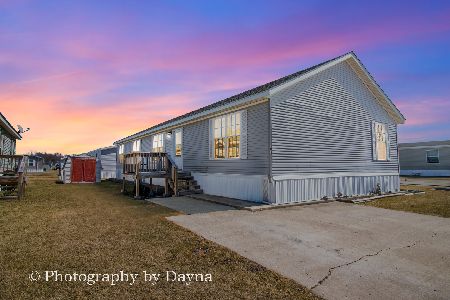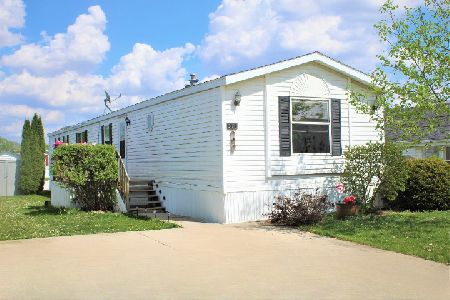50 St. Paul, Bourbonnais, 60914
$18,000
|
Sold
|
|
| Status: | Closed |
| Sqft: | 2,434 |
| Cost/Sqft: | $16 |
| Beds: | 4 |
| Baths: | 3 |
| Year Built: | 2002 |
| Property Taxes: | $0 |
| Days On Market: | 5647 |
| Lot Size: | 0,00 |
Description
Immaculate and Spacious is the way to describe this Move-in Ready home. Tons of storage space throughout including 2-car Attached Garage! Neutral decor throughout, Master bath includes deep whirlpool tub with separate shower. Could be FIVE Bedrooms. Tons of kitchen cabinets w/ separate Dining Room, Living Room w/ Fireplace and Oversized Family Room. Split floor plan with Jack and Jill bathroom. HUGE backyard w/ many perennials, beautiful landscaping and nice patio for entertaining. This is a MUST SEE!!!!
Property Specifics
| Mobile | |
| — | |
| — | |
| 2002 | |
| — | |
| REDMAN | |
| No | |
| — |
| Kankakee | |
| — | |
| — / — | |
| — | |
| Public | |
| Public Sewer | |
| 08192991 | |
| — |
Property History
| DATE: | EVENT: | PRICE: | SOURCE: |
|---|---|---|---|
| 20 Jun, 2011 | Sold | $18,000 | MRED MLS |
| — | Last price change | $47,000 | MRED MLS |
| 2 Sep, 2010 | Listed for sale | $54,900 | MRED MLS |
| 22 Jun, 2011 | Sold | $18,000 | MRED MLS |
| 21 Jun, 2011 | Under contract | $39,900 | MRED MLS |
| — | Last price change | $47,000 | MRED MLS |
| 4 Sep, 2010 | Listed for sale | $54,900 | MRED MLS |
Room Specifics
Total Bedrooms: 4
Bedrooms Above Ground: 4
Bedrooms Below Ground: 0
Dimensions: —
Floor Type: Carpet
Dimensions: —
Floor Type: Carpet
Dimensions: —
Floor Type: Carpet
Full Bathrooms: 3
Bathroom Amenities: Whirlpool
Bathroom in Basement: —
Rooms: Walk In Closet
Basement Description: —
Other Specifics
| 2.5 | |
| — | |
| Concrete | |
| Deck, Patio | |
| — | |
| — | |
| — | |
| — | |
| Vaulted/Cathedral Ceilings | |
| Dishwasher, Refrigerator, Range, Microwave | |
| Not in DB | |
| — | |
| — | |
| — | |
| — |
Tax History
| Year | Property Taxes |
|---|
Contact Agent
Nearby Similar Homes
Nearby Sold Comparables
Contact Agent
Listing Provided By
Coldwell Banker Residential

