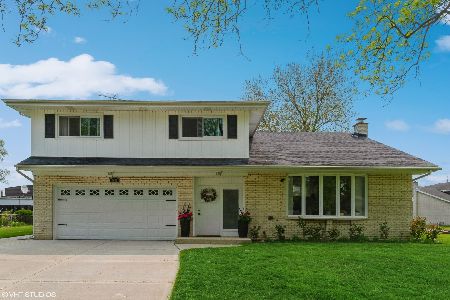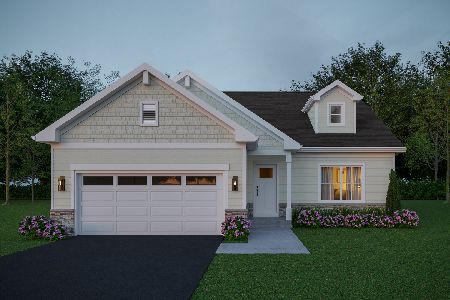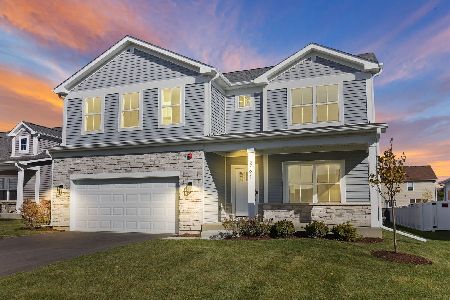42 Wildwood Drive, Prospect Heights, Illinois 60070
$327,500
|
Sold
|
|
| Status: | Closed |
| Sqft: | 2,078 |
| Cost/Sqft: | $161 |
| Beds: | 4 |
| Baths: | 3 |
| Year Built: | 1961 |
| Property Taxes: | $9,746 |
| Days On Market: | 4631 |
| Lot Size: | 0,54 |
Description
Beautiful Brick home with recreation room addition!Sprawling Split Level on over a half acre! Expansive deck with gas grill overlooking serene back yard!Vaulted ceilings in Living Room open to dining room with hardwood floors.Cooks kitchen with huge cener island and Stainless Steel appliances, solid surface counters and breakfast bar! Zones HVAC!Main Level bedroom and full bath!HOME WARRANTY offered!
Property Specifics
| Single Family | |
| — | |
| Tri-Level | |
| 1961 | |
| Partial,English | |
| — | |
| No | |
| 0.54 |
| Cook | |
| Country Gardens | |
| 0 / Not Applicable | |
| None | |
| Private Well | |
| Public Sewer | |
| 08342418 | |
| 03151100180000 |
Nearby Schools
| NAME: | DISTRICT: | DISTANCE: | |
|---|---|---|---|
|
Grade School
Dwight D Eisenhower Elementary S |
23 | — | |
|
Middle School
Macarthur Middle School |
23 | Not in DB | |
|
High School
Wheeling High School |
214 | Not in DB | |
Property History
| DATE: | EVENT: | PRICE: | SOURCE: |
|---|---|---|---|
| 13 Aug, 2013 | Sold | $327,500 | MRED MLS |
| 26 Jun, 2013 | Under contract | $335,000 | MRED MLS |
| — | Last price change | $350,000 | MRED MLS |
| 14 May, 2013 | Listed for sale | $350,000 | MRED MLS |
Room Specifics
Total Bedrooms: 4
Bedrooms Above Ground: 4
Bedrooms Below Ground: 0
Dimensions: —
Floor Type: —
Dimensions: —
Floor Type: —
Dimensions: —
Floor Type: —
Full Bathrooms: 3
Bathroom Amenities: —
Bathroom in Basement: 1
Rooms: Bonus Room
Basement Description: Finished
Other Specifics
| 2 | |
| — | |
| — | |
| Deck | |
| Landscaped | |
| 23580 | |
| — | |
| Full | |
| Vaulted/Cathedral Ceilings, Bar-Wet, Hardwood Floors, First Floor Bedroom, First Floor Full Bath | |
| Range, Microwave, Dishwasher, Refrigerator | |
| Not in DB | |
| — | |
| — | |
| — | |
| Wood Burning |
Tax History
| Year | Property Taxes |
|---|---|
| 2013 | $9,746 |
Contact Agent
Nearby Similar Homes
Nearby Sold Comparables
Contact Agent
Listing Provided By
Keller Williams Premier Realty







