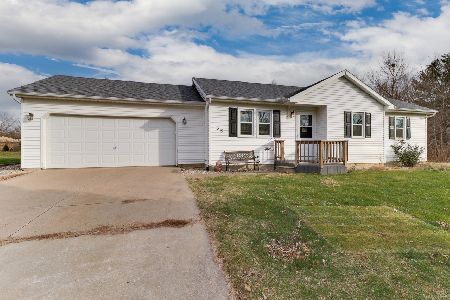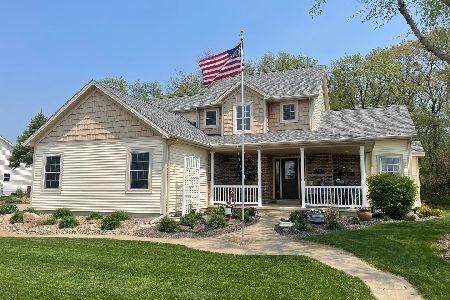42 Yorkshire Drive, Mackinaw, Illinois 61755
$169,000
|
Sold
|
|
| Status: | Closed |
| Sqft: | 2,340 |
| Cost/Sqft: | $72 |
| Beds: | 3 |
| Baths: | 3 |
| Year Built: | 2000 |
| Property Taxes: | $3,705 |
| Days On Market: | 2330 |
| Lot Size: | 0,00 |
Description
Fully remodeled home with a HUGE yard just hit the market in Heritage Lake, Mackinaw! This fabulous 2 story home offers a roof that is only 2 yrs old. It features 3 bedrooms, 2.5 bathrooms and more than 2100 sq ft of finished living space. The basement was completely finished except the carpet so the new owners can choose a color. Seller is giving a credit for basement carpet and installation. The first floor features new wood-look Luxury Vinyl Tile with fresh white trim and freshly painted walls. A beautiful kitchen with white cabinets, a pantry closet, eat-in kitchen with breakfast bar/island, a formal dining room and living room. The second floor has a large master suite with full bath and walk-in closet and two additional well sized bedrooms and another full bath. During the summer, barbecue in style on your large backdoor deck. In the winter, never worry about scraping snow from your cars again...... Just park inside your attached two car garage.
Property Specifics
| Single Family | |
| — | |
| American 4-Sq. | |
| 2000 | |
| Full | |
| — | |
| No | |
| — |
| Tazewell | |
| Heritage Lakes | |
| 300 / Annual | |
| Clubhouse,Pool,Lake Rights | |
| Public | |
| Septic-Private | |
| 10441616 | |
| 1313161010 |
Nearby Schools
| NAME: | DISTRICT: | DISTANCE: | |
|---|---|---|---|
|
Grade School
Dee-mack Elementary |
701 | — | |
|
Middle School
Deer Creek-mackinaw Jr High |
701 | Not in DB | |
|
High School
Dee-mack High School |
701 | Not in DB | |
Property History
| DATE: | EVENT: | PRICE: | SOURCE: |
|---|---|---|---|
| 6 Sep, 2019 | Sold | $169,000 | MRED MLS |
| 9 Jul, 2019 | Under contract | $168,000 | MRED MLS |
| 7 Jul, 2019 | Listed for sale | $168,000 | MRED MLS |
Room Specifics
Total Bedrooms: 3
Bedrooms Above Ground: 3
Bedrooms Below Ground: 0
Dimensions: —
Floor Type: Carpet
Dimensions: —
Floor Type: Carpet
Full Bathrooms: 3
Bathroom Amenities: —
Bathroom in Basement: 0
Rooms: Other Room,Family Room
Basement Description: Finished
Other Specifics
| 2 | |
| Concrete Perimeter | |
| Concrete | |
| Deck | |
| Cul-De-Sac,Irregular Lot,Water Rights,Mature Trees | |
| 100X154X120X200X50 | |
| — | |
| Full | |
| Walk-In Closet(s) | |
| Microwave | |
| Not in DB | |
| — | |
| — | |
| — | |
| — |
Tax History
| Year | Property Taxes |
|---|---|
| 2019 | $3,705 |
Contact Agent
Nearby Similar Homes
Nearby Sold Comparables
Contact Agent
Listing Provided By
Keller Williams Revolution





