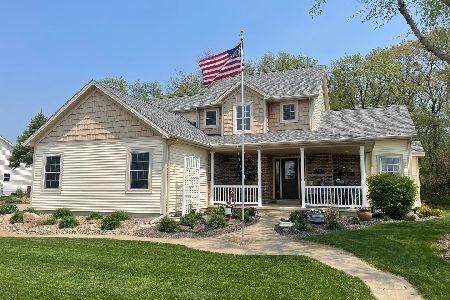806 Park Trail Road, Mackinaw, Illinois 61755
$222,000
|
Sold
|
|
| Status: | Closed |
| Sqft: | 1,994 |
| Cost/Sqft: | $119 |
| Beds: | 4 |
| Baths: | 4 |
| Year Built: | 2001 |
| Property Taxes: | $4,437 |
| Days On Market: | 4485 |
| Lot Size: | 0,38 |
Description
THIS BEAUTIFUL 2 STORY HAS THE WOW FACTOR! HARDWOOD & TILE FLOORING, SUN ROOM, MAIN FLOOR MASTER BEDROOM, LARGE KITCHEN WITH HICKORY CABINETS. AMAZING GREAT ROOM WITH STUNNING FIREPLACE. FANTASTIC LANDSCAPING. HYDRO POWERED BACKUP SUMP. NEW WATER HEATER. VERY TASTEFUL ON EAST SIDE OF SUBDIVISION BACKING UP TO TREES.
Property Specifics
| Single Family | |
| — | |
| Traditional | |
| 2001 | |
| Full | |
| — | |
| No | |
| 0.38 |
| Tazewell | |
| Mackinaw | |
| — / Not Applicable | |
| — | |
| Public | |
| Public Sewer | |
| 10179545 | |
| 131316110002 |
Nearby Schools
| NAME: | DISTRICT: | DISTANCE: | |
|---|---|---|---|
|
Grade School
Dee-mack Elementary |
701 | — | |
|
Middle School
Dee-mack Jr High |
701 | Not in DB | |
|
High School
Dee-mack High School |
701 | Not in DB | |
Property History
| DATE: | EVENT: | PRICE: | SOURCE: |
|---|---|---|---|
| 29 Oct, 2013 | Sold | $222,000 | MRED MLS |
| 17 Sep, 2013 | Under contract | $237,900 | MRED MLS |
| 12 Aug, 2013 | Listed for sale | $237,900 | MRED MLS |
| 12 Aug, 2022 | Sold | $290,000 | MRED MLS |
| 17 Jul, 2022 | Under contract | $289,900 | MRED MLS |
| 15 Jul, 2022 | Listed for sale | $289,900 | MRED MLS |
Room Specifics
Total Bedrooms: 4
Bedrooms Above Ground: 4
Bedrooms Below Ground: 0
Dimensions: —
Floor Type: Hardwood
Dimensions: —
Floor Type: Hardwood
Dimensions: —
Floor Type: Hardwood
Full Bathrooms: 4
Bathroom Amenities: —
Bathroom in Basement: —
Rooms: Other Room
Basement Description: Egress Window,Finished
Other Specifics
| 2 | |
| — | |
| — | |
| Patio, Porch | |
| — | |
| 100X166 | |
| — | |
| Full | |
| Vaulted/Cathedral Ceilings, Walk-In Closet(s) | |
| Dishwasher, Range | |
| Not in DB | |
| — | |
| — | |
| — | |
| Gas Log |
Tax History
| Year | Property Taxes |
|---|---|
| 2013 | $4,437 |
| 2022 | $5,901 |
Contact Agent
Nearby Similar Homes
Nearby Sold Comparables
Contact Agent
Listing Provided By
Henderson-Weir Agency, Inc.






