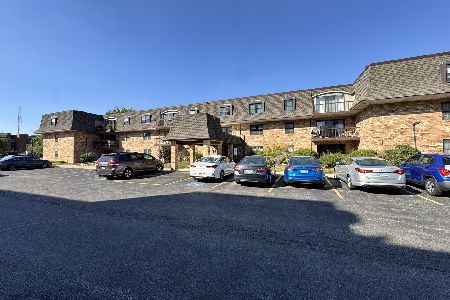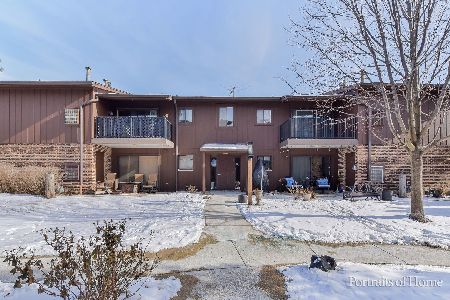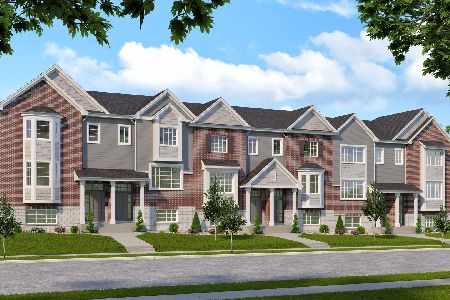420 Cass Avenue, Westmont, Illinois 60559
$506,500
|
Sold
|
|
| Status: | Closed |
| Sqft: | 2,623 |
| Cost/Sqft: | $190 |
| Beds: | 3 |
| Baths: | 3 |
| Year Built: | 2020 |
| Property Taxes: | $395 |
| Days On Market: | 2288 |
| Lot Size: | 0,00 |
Description
This Model "Luxury Townhome" End Unit is called the Myla, 2,623 sq ft which is the largest 3-Bedroom/2.5 Bath in a Subdivision Consisting of 22 Unit's with Brick Privacy Wall at the Entrance of each Unit known as Cass Avenue Dream Homes....This is called the "Glam Style" ..... 9 Ft. Ceilings on Main and Upper Level, 8 Ft Ceiling on Lower Level. MAIN LEVEL: Great Room, Kitchen/Dinette has White painted Cabinets and Stained Island with Quartz Overhang for additional seating; Bay Window has Quartz seating for a relaxing atmosphere to watch the Fireplace/TV; Laundry Room, Half-Bath, Walk-In Pantry and Stacked Stone Fireplace with Multi-Color Controlled Flames makes this a "Luxury Home" when you walk in. Crown Molding on Main Floor with 5 1/4 Trim Thru-Out; 75 Gallon Water Heater; Anderson Series 400 Windows; Flooring on the Main Level has beautiful Engineered Hardwood and Kitchen-Aid Appliances; UPPER LEVEL: Three Bedroom's with 2 Full baths, The Master has a beautiful walk-in glass Shower and a Free Standing Soaker Tub with Walk-In closet. Loft area could be used for Office or a glam showcase of your own style. LOWER LEVEL: Family Room/Entertainment Room/Study with Built In Cabinet, Quartz Countertop and sink with Wine Frig. The 2.5 car garage is rear facing that has a Retention Pond and Gazebo with fully landscaped subdivision with sprinkler system to keep everything green (HOA pays for watering) TREX balcony off kitchen where you can sit and/or grill..... 10 minutes away from Westmont Train Station. Excellent location: Easy Access to I-88, I-294, and I-355....This Unit is a Model with many Upgrades .... $190.00 HOA Guaranteed For 3 Years By the Developer and comes with a Builder's Warranty! Pricing Reflects Selected Upgrades
Property Specifics
| Condos/Townhomes | |
| 3 | |
| — | |
| 2020 | |
| None | |
| — | |
| No | |
| — |
| Du Page | |
| Cass Avenue Dream Homes | |
| 190 / Monthly | |
| Insurance,Exterior Maintenance | |
| Public | |
| Public Sewer | |
| 10556950 | |
| 0904409062 |
Property History
| DATE: | EVENT: | PRICE: | SOURCE: |
|---|---|---|---|
| 3 Dec, 2021 | Sold | $506,500 | MRED MLS |
| 22 Jun, 2021 | Under contract | $499,000 | MRED MLS |
| — | Last price change | $491,000 | MRED MLS |
| 22 Oct, 2019 | Listed for sale | $459,000 | MRED MLS |
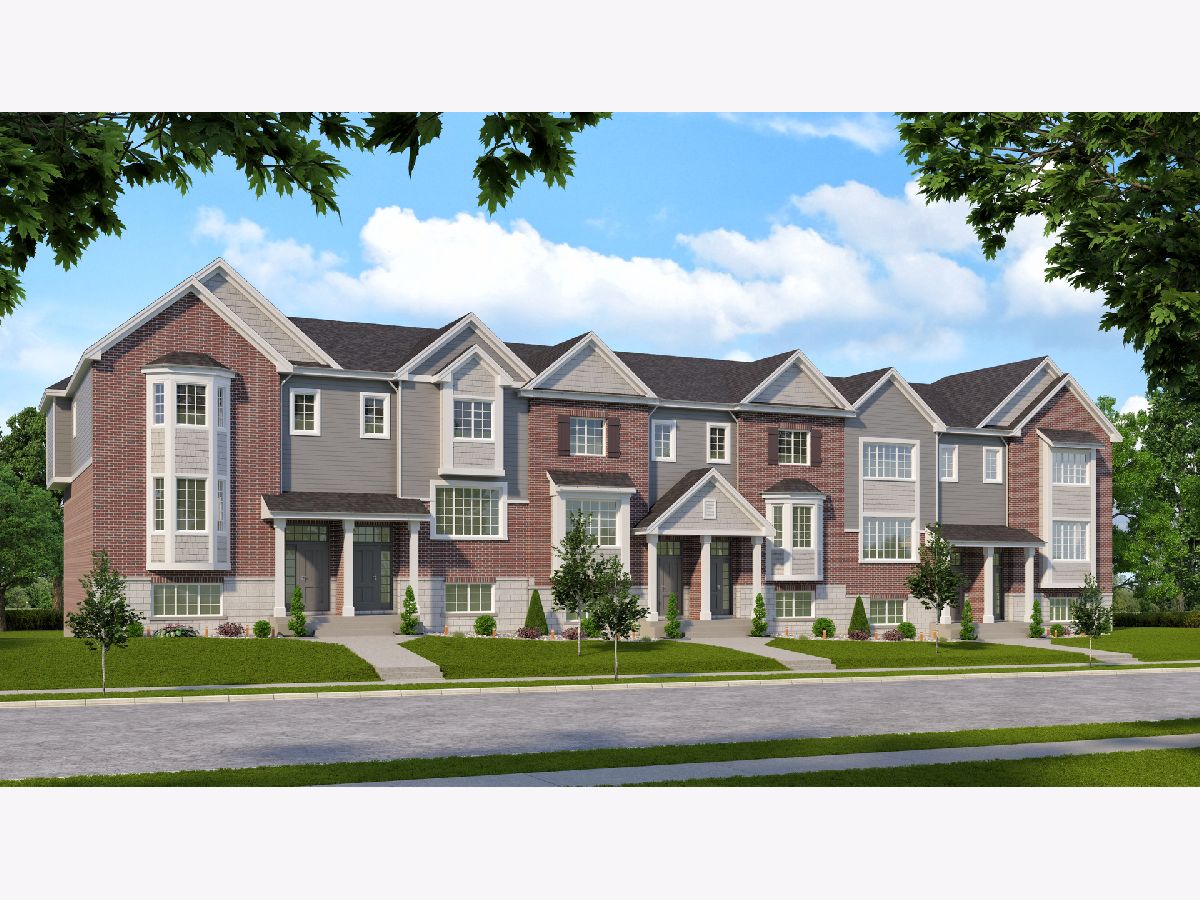
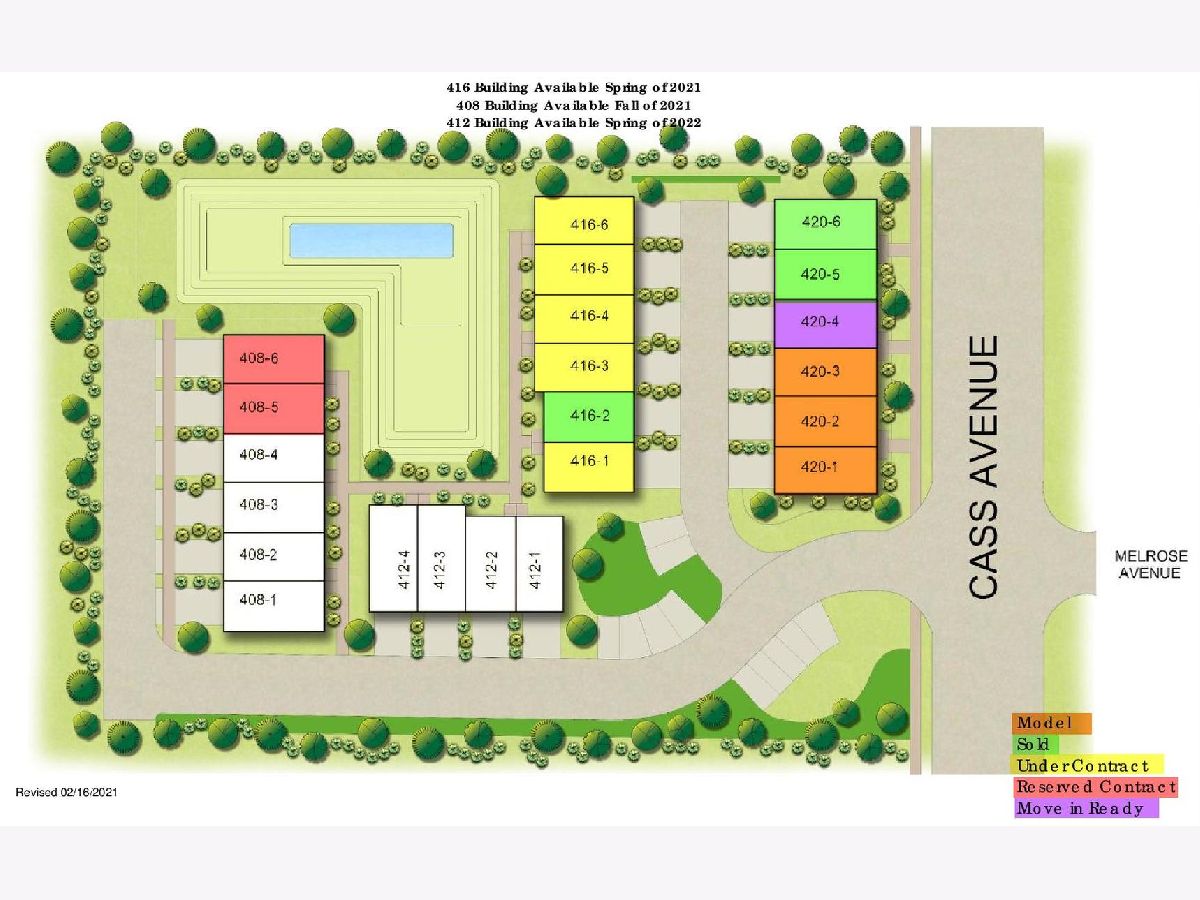
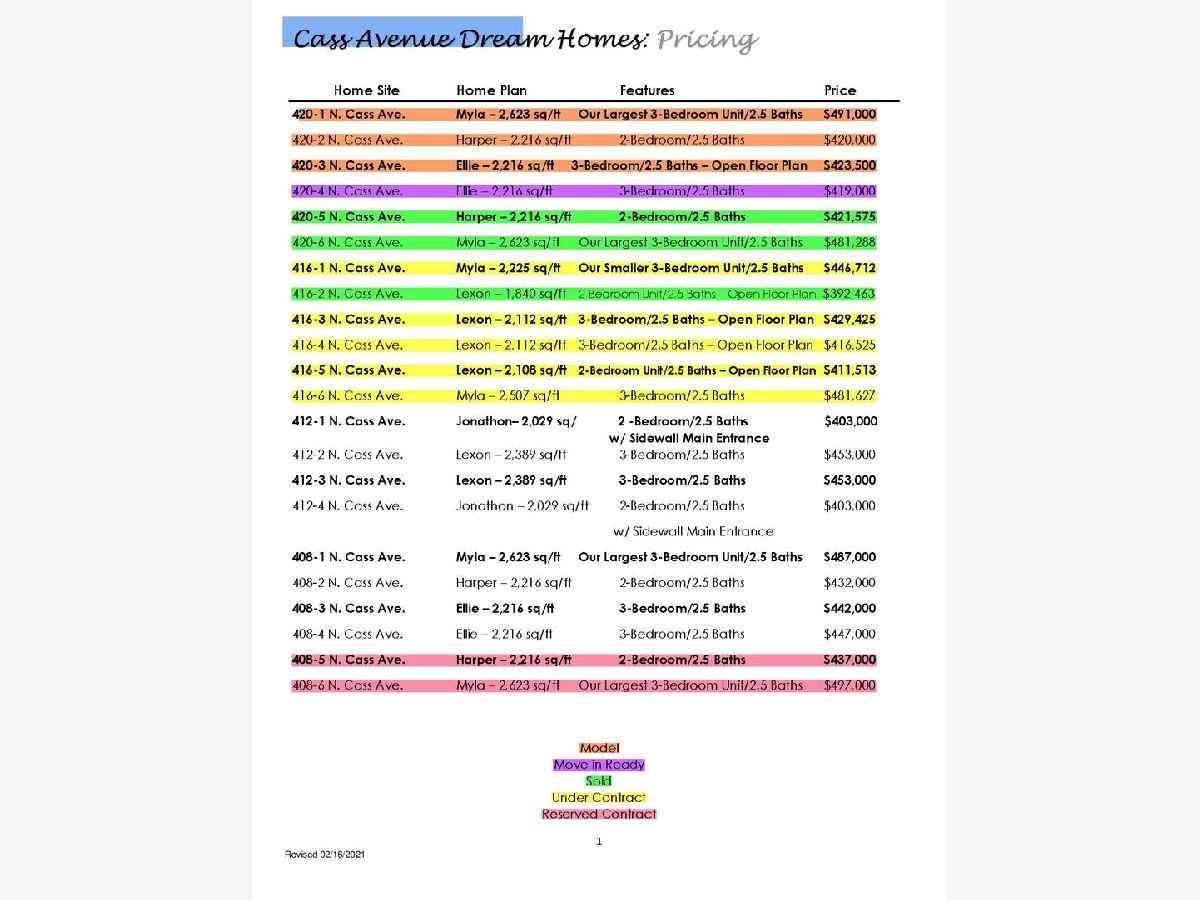
Room Specifics
Total Bedrooms: 3
Bedrooms Above Ground: 3
Bedrooms Below Ground: 0
Dimensions: —
Floor Type: Carpet
Dimensions: —
Floor Type: Carpet
Full Bathrooms: 3
Bathroom Amenities: Separate Shower,Double Sink,Soaking Tub
Bathroom in Basement: 0
Rooms: Great Room,Loft,Pantry
Basement Description: None
Other Specifics
| 2.5 | |
| Concrete Perimeter | |
| Asphalt | |
| Balcony, Storms/Screens, End Unit | |
| Common Grounds,Landscaped,Pond(s),Mature Trees | |
| 24X50 | |
| — | |
| Full | |
| Laundry Hook-Up in Unit | |
| — | |
| Not in DB | |
| — | |
| — | |
| — | |
| — |
Tax History
| Year | Property Taxes |
|---|---|
| 2021 | $395 |
Contact Agent
Nearby Similar Homes
Nearby Sold Comparables
Contact Agent
Listing Provided By
Keller Williams Infinity

