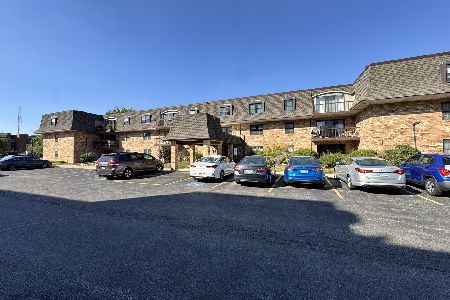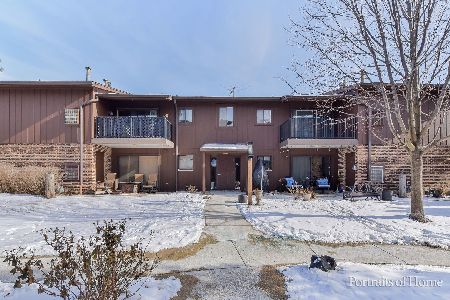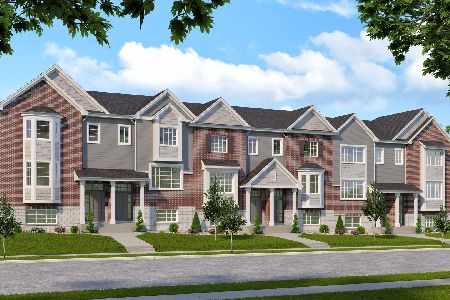420 Cass Avenue, Westmont, Illinois 60559
$481,288
|
Sold
|
|
| Status: | Closed |
| Sqft: | 2,623 |
| Cost/Sqft: | $175 |
| Beds: | 3 |
| Baths: | 3 |
| Year Built: | 2019 |
| Property Taxes: | $395 |
| Days On Market: | 2286 |
| Lot Size: | 0,00 |
Description
This End Unit is called the Myla, 2,623 sq ft which is the largest 3-Bedroom/2.5 Bath....9 Ft. Ceilings on Main and Upper Level, 8 Ft Ceiling on Lower Level. MAIN LEVEL: Family Room, Kitchen/Dinette, Laundry Room, Half-Bath, Walk-In Pantry. UPPER LEVEL: Three bedrooms with 2 Full baths, large walk-in closets and Loft with an open concept. LOWER LEVEL: Full Finished Rec Room/Entertainment Room/Study with 2.5 car garage rear facing. Retention Pond and Gazebo with fully landscaped subdivision.....5 minutes away from Westmont Train Station. Excellent location: Easy Access to I-88, I-294, and I-355...Full Tax Bill not until 2022....Customize your interior choices, see Upgrade Worksheet for Standard/Upgrade Pricing, Developer guarantees 100% satisfaction. Many choices on Cabinetry, Flooring, or Custom Interior Selections.....In this Unit the Master Bathroom Upgrade is included: Master Bedroom includes Luxury and Oversized Master Bath with His/Her Vanity, Walk In Glass Shower
Property Specifics
| Condos/Townhomes | |
| 3 | |
| — | |
| 2019 | |
| None | |
| — | |
| No | |
| — |
| Du Page | |
| Cass Avenue Dream Homes | |
| 190 / Monthly | |
| Insurance,Exterior Maintenance | |
| Public | |
| Public Sewer | |
| 10556964 | |
| 0904409057 |
Property History
| DATE: | EVENT: | PRICE: | SOURCE: |
|---|---|---|---|
| 17 Sep, 2020 | Sold | $481,288 | MRED MLS |
| 24 Jun, 2020 | Under contract | $459,000 | MRED MLS |
| 24 Oct, 2019 | Listed for sale | $459,000 | MRED MLS |
Room Specifics
Total Bedrooms: 3
Bedrooms Above Ground: 3
Bedrooms Below Ground: 0
Dimensions: —
Floor Type: —
Dimensions: —
Floor Type: —
Full Bathrooms: 3
Bathroom Amenities: Separate Shower,Double Sink,Soaking Tub
Bathroom in Basement: 0
Rooms: Recreation Room,Loft,Pantry
Basement Description: None
Other Specifics
| 2 | |
| Concrete Perimeter | |
| Asphalt | |
| Balcony, Storms/Screens, End Unit, Cable Access | |
| Common Grounds,Landscaped,Pond(s),Mature Trees | |
| 24X50 | |
| — | |
| Full | |
| Laundry Hook-Up in Unit | |
| — | |
| Not in DB | |
| — | |
| — | |
| — | |
| — |
Tax History
| Year | Property Taxes |
|---|---|
| 2020 | $395 |
Contact Agent
Nearby Similar Homes
Nearby Sold Comparables
Contact Agent
Listing Provided By
Keller Williams Infinity









