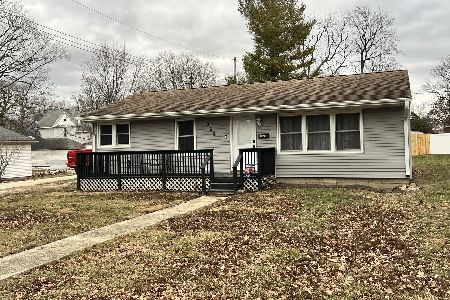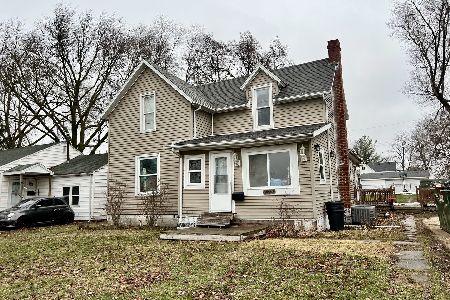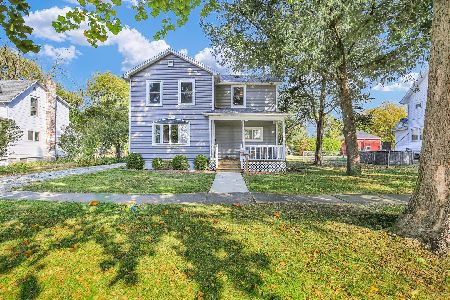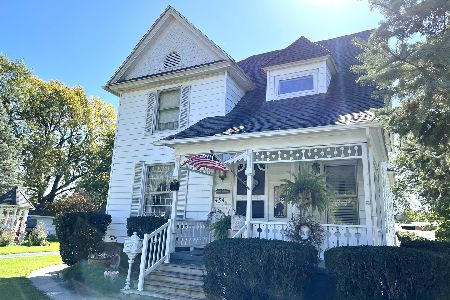420 Center Street, Paxton, Illinois 60957
$98,400
|
Sold
|
|
| Status: | Closed |
| Sqft: | 1,662 |
| Cost/Sqft: | $63 |
| Beds: | 4 |
| Baths: | 2 |
| Year Built: | 1930 |
| Property Taxes: | $2,432 |
| Days On Market: | 2762 |
| Lot Size: | 0,18 |
Description
Mature and cozy setting, just blocks away from schools. This home welcomes you with a large covered front porch, newly carpeted. Entering through the sizable foyer area, you witness the beautiful open staircase and sitting area. Arched doorways lead you to the living room area, and a gorgeous dining area with hardwood floors, original woodwork, a built-in china cabinet and adjoining updated 1/2 bathroom. In the updated kitchen, you see ample cabinet and counter-top space, a nice step-in pantry closet and room for a breakfast table. Off the kitchen is an enclosed porch area with attached storage space. All 4 bedrooms will be found on the upper level, along with a newly updated full bathroom. This home creates for a great environment for relaxing or entertaining with a large rear deck overlooking a deep backyard, nice landscaping and a 1.5 car detached HEATED garage and storage shed. The basement also offers a semi-finished space for recreation. BRAND NEW asphalt shingle roof, Aug 2018!
Property Specifics
| Single Family | |
| — | |
| — | |
| 1930 | |
| Full | |
| — | |
| No | |
| 0.18 |
| Ford | |
| — | |
| 0 / Not Applicable | |
| None | |
| Public | |
| Public Sewer | |
| 09999403 | |
| 11140745600500 |
Nearby Schools
| NAME: | DISTRICT: | DISTANCE: | |
|---|---|---|---|
|
Grade School
Clara Peterson Elementary School |
10 | — | |
|
Middle School
Pbl Junior High School |
10 | Not in DB | |
|
High School
Pbl High School |
10 | Not in DB | |
|
Alternate Elementary School
Eastlawn Elementary School |
— | Not in DB | |
Property History
| DATE: | EVENT: | PRICE: | SOURCE: |
|---|---|---|---|
| 5 Oct, 2018 | Sold | $98,400 | MRED MLS |
| 25 Aug, 2018 | Under contract | $105,000 | MRED MLS |
| 26 Jun, 2018 | Listed for sale | $105,000 | MRED MLS |
Room Specifics
Total Bedrooms: 4
Bedrooms Above Ground: 4
Bedrooms Below Ground: 0
Dimensions: —
Floor Type: Carpet
Dimensions: —
Floor Type: Carpet
Dimensions: —
Floor Type: Carpet
Full Bathrooms: 2
Bathroom Amenities: —
Bathroom in Basement: 0
Rooms: Enclosed Porch,Foyer
Basement Description: Unfinished
Other Specifics
| 1.5 | |
| — | |
| Concrete | |
| Deck, Porch | |
| — | |
| 50 X 160 | |
| — | |
| None | |
| — | |
| Range, Refrigerator | |
| Not in DB | |
| Sidewalks, Street Paved | |
| — | |
| — | |
| — |
Tax History
| Year | Property Taxes |
|---|---|
| 2018 | $2,432 |
Contact Agent
Nearby Similar Homes
Nearby Sold Comparables
Contact Agent
Listing Provided By
Kief Realty










