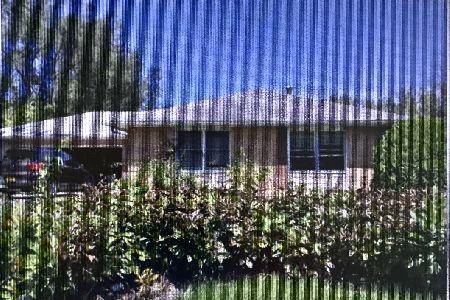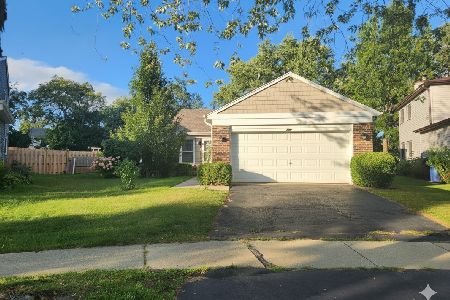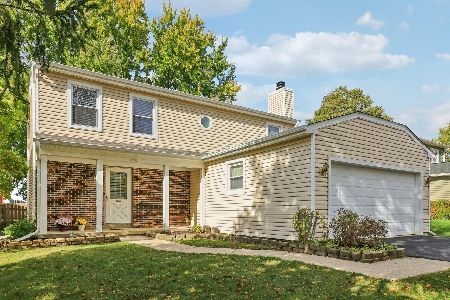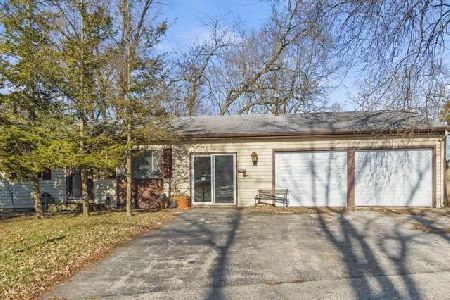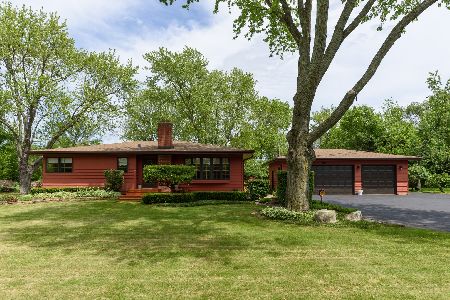420 Cherry Valley Road, Vernon Hills, Illinois 60061
$223,500
|
Sold
|
|
| Status: | Closed |
| Sqft: | 1,326 |
| Cost/Sqft: | $179 |
| Beds: | 4 |
| Baths: | 1 |
| Year Built: | 1962 |
| Property Taxes: | $4,673 |
| Days On Market: | 1929 |
| Lot Size: | 0,31 |
Description
Incredible four bedroom ranch home in the quiet neighborhood of Country Club Estates in Vernon Hills. The private backyard is fully fenced and tree lined, perfect for tranquil enjoyment or entertaining. The exceptional home design layout includes a large master bedroom, three additional separated bedrooms, generous living room, huge sunlit kitchen, dining room, walkout covered patio, extra deep two car garage, and much more. New roof installed in 2020, tankless water heater, fridge, dishwasher, carpet and paint. All in Vernon Hills High School District 128. Walking distance to to multiple parks and trails; very close to Metra and I-94 access.
Property Specifics
| Single Family | |
| — | |
| Ranch | |
| 1962 | |
| None | |
| — | |
| No | |
| 0.31 |
| Lake | |
| Country Club Estates | |
| — / Not Applicable | |
| None | |
| Lake Michigan,Public | |
| Public Sewer | |
| 10932583 | |
| 15081070230000 |
Nearby Schools
| NAME: | DISTRICT: | DISTANCE: | |
|---|---|---|---|
|
Grade School
Hawthorn Elementary School (sout |
73 | — | |
|
Middle School
Hawthorn Middle School South |
73 | Not in DB | |
|
High School
Vernon Hills High School |
128 | Not in DB | |
Property History
| DATE: | EVENT: | PRICE: | SOURCE: |
|---|---|---|---|
| 19 Feb, 2021 | Sold | $223,500 | MRED MLS |
| 16 Dec, 2020 | Under contract | $237,000 | MRED MLS |
| 13 Nov, 2020 | Listed for sale | $237,000 | MRED MLS |
| 10 May, 2021 | Under contract | $0 | MRED MLS |
| 4 May, 2021 | Listed for sale | $0 | MRED MLS |
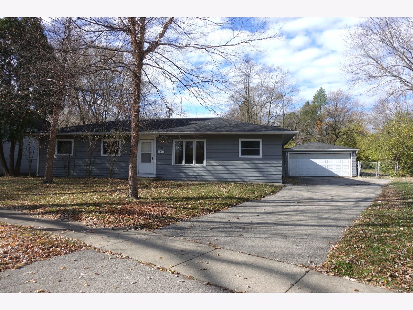
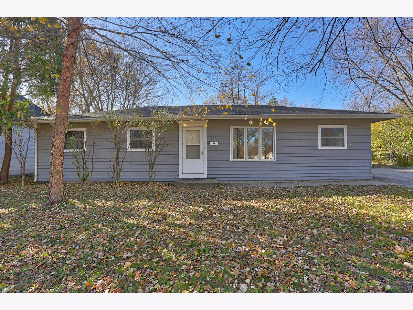
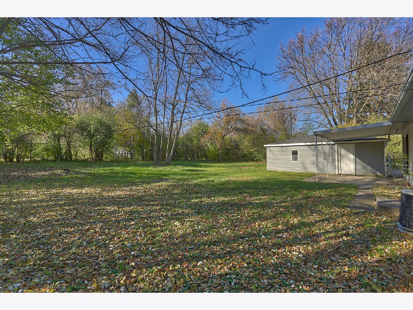
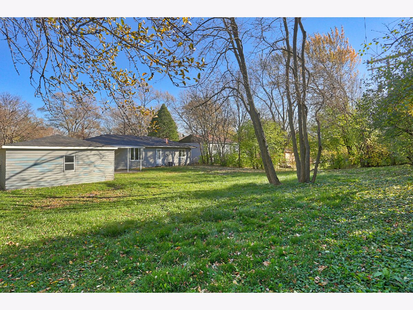
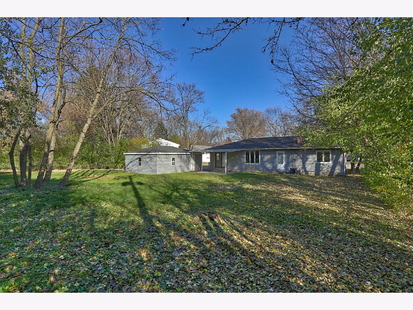
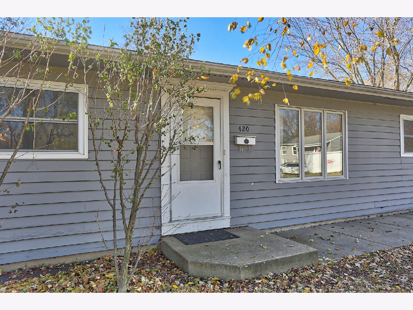
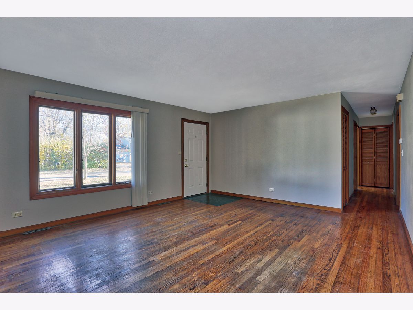
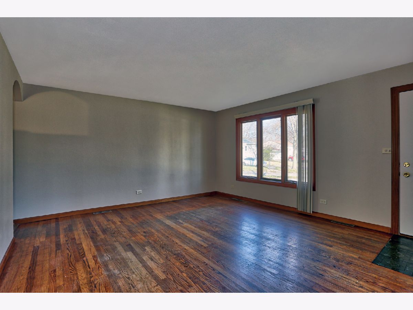
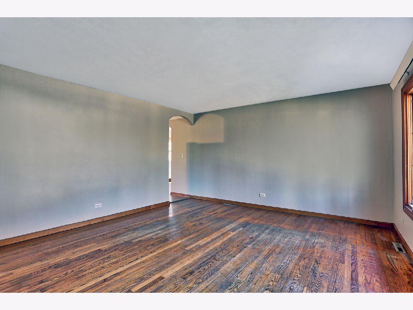
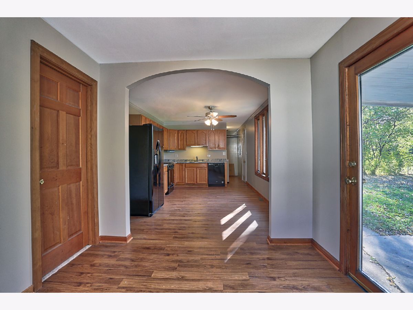
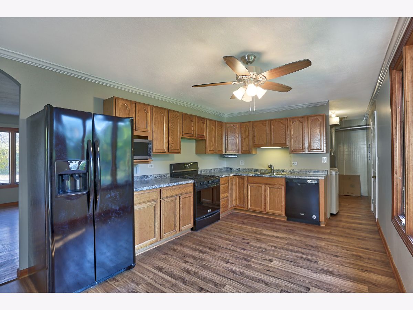
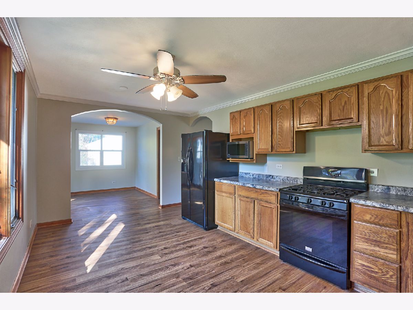
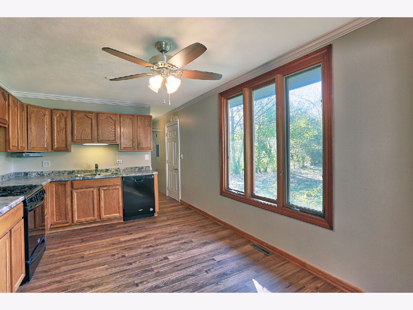
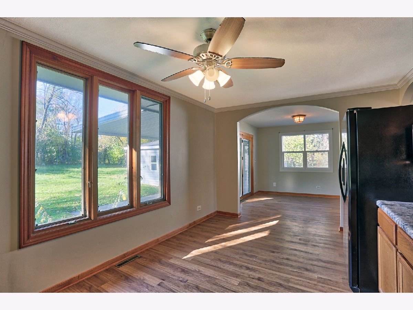
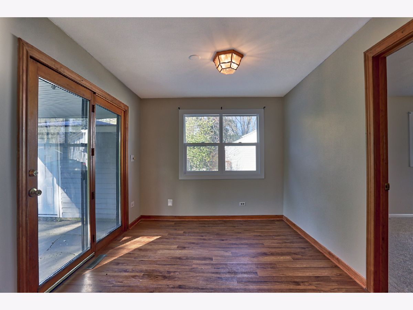
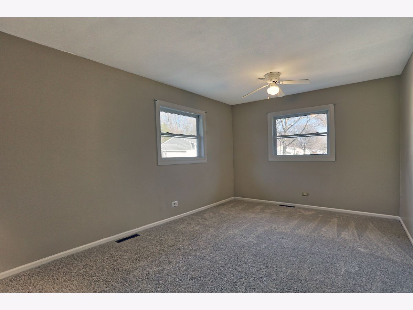
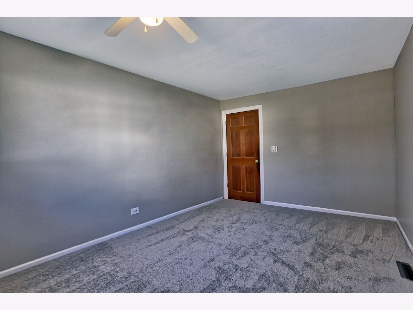
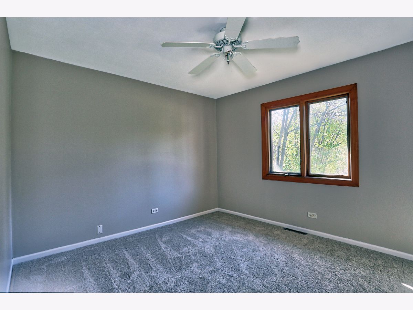
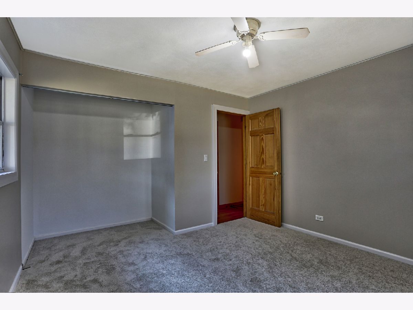
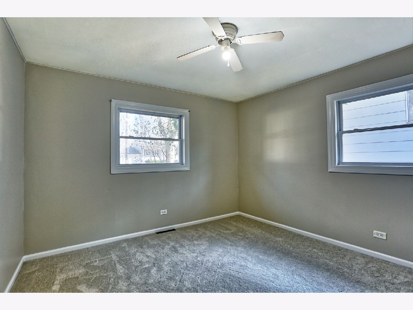
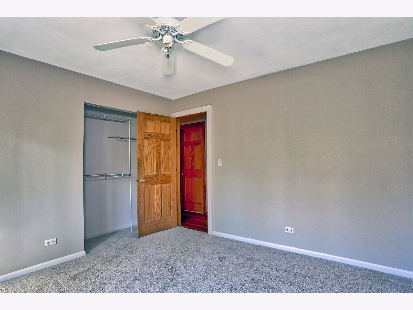
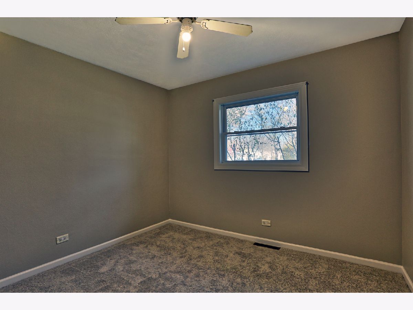
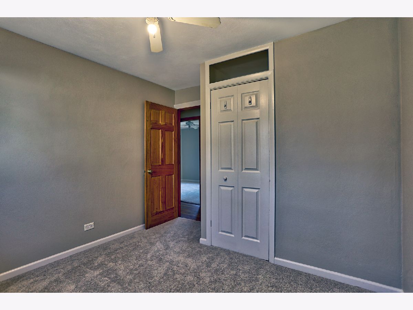
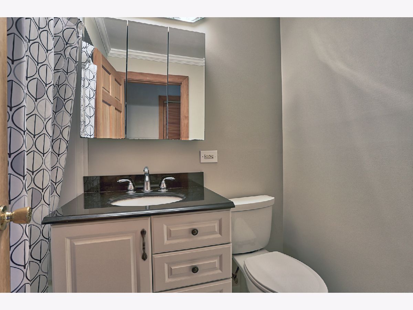
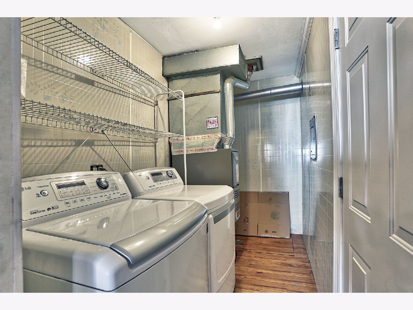
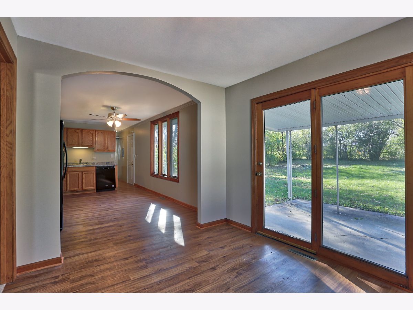
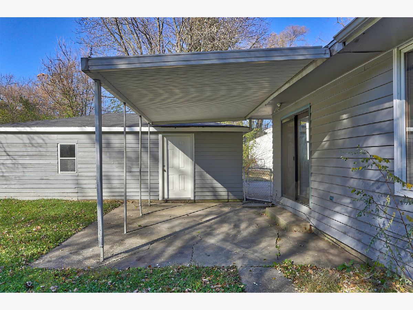
Room Specifics
Total Bedrooms: 4
Bedrooms Above Ground: 4
Bedrooms Below Ground: 0
Dimensions: —
Floor Type: Carpet
Dimensions: —
Floor Type: Carpet
Dimensions: —
Floor Type: Carpet
Full Bathrooms: 1
Bathroom Amenities: —
Bathroom in Basement: 0
Rooms: Deck
Basement Description: None
Other Specifics
| 2 | |
| — | |
| Asphalt | |
| Patio | |
| Corner Lot,Cul-De-Sac,Fenced Yard,Chain Link Fence | |
| 58X135X131X165 | |
| — | |
| None | |
| — | |
| Microwave, Dishwasher, Refrigerator, Washer, Dryer, Gas Cooktop, Gas Oven | |
| Not in DB | |
| — | |
| — | |
| — | |
| — |
Tax History
| Year | Property Taxes |
|---|---|
| 2021 | $4,673 |
Contact Agent
Nearby Similar Homes
Nearby Sold Comparables
Contact Agent
Listing Provided By
RE/MAX Suburban

