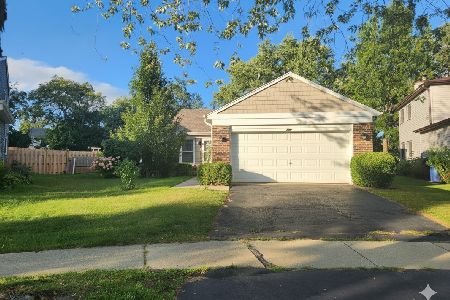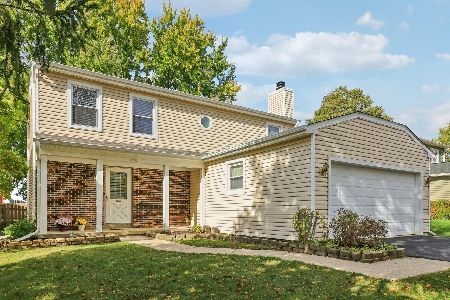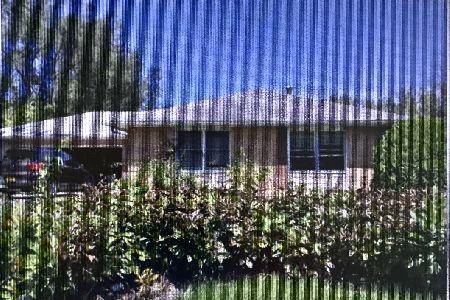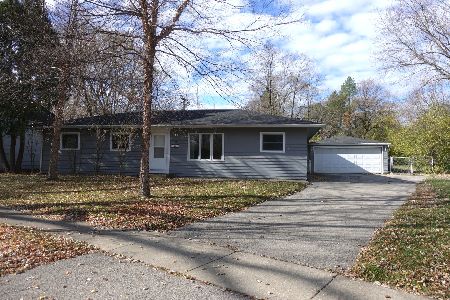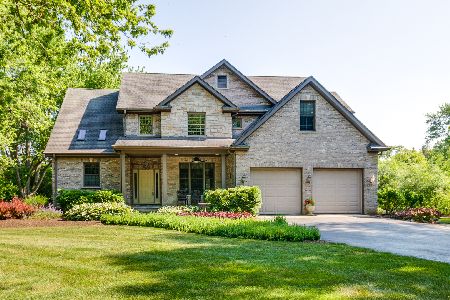8 Oakwood Road, Indian Creek, Illinois 60061
$336,900
|
Sold
|
|
| Status: | Closed |
| Sqft: | 1,244 |
| Cost/Sqft: | $275 |
| Beds: | 2 |
| Baths: | 2 |
| Year Built: | 1955 |
| Property Taxes: | $7,152 |
| Days On Market: | 2089 |
| Lot Size: | 1,04 |
Description
Meticulously maintained ranch with finished basement on just over an acre of beautifully landscaped property. Stunning bay windows on both the front and back of home bring in plenty of natural light. Spacious living room opens to a recently updated, generously sized eat-in kitchen with stainless steel appliances, granite countertops, and a glass tile backsplash. Large master bedroom has 2 closets and french doors leading to back patio. An additional bedroom and full bathroom with jetted tub completes the main floor. The finished basement boasts an additional bedroom, full bathroom, large family room, eating area, laundry room, and rooms for storage. Outside, a custom stone walkway leads from front of home to a lovely patio area in rear, which provides numerous gathering spaces and an area for a fire pit. Expanded (24 x 32) 3-car garage with plumbed gas line. Long and wide driveway allows for ample parking and turnaround. Vernon Hills High School. Move right in - All kitchen appliances and washer and dryer stay! Custom Levelor window treatments throughout main floor. New roof, gutters, and main floor flooring in 2019, new furnace and AC in Fall of 2016. Low taxes! Conveniently located near shopping, restaurants, and transit. Schedule your showing today!
Property Specifics
| Single Family | |
| — | |
| — | |
| 1955 | |
| Full | |
| — | |
| No | |
| 1.04 |
| Lake | |
| — | |
| 0 / Not Applicable | |
| None | |
| Private Well | |
| Septic-Private | |
| 10738209 | |
| 15081070020000 |
Nearby Schools
| NAME: | DISTRICT: | DISTANCE: | |
|---|---|---|---|
|
High School
Vernon Hills High School |
128 | Not in DB | |
Property History
| DATE: | EVENT: | PRICE: | SOURCE: |
|---|---|---|---|
| 14 Aug, 2020 | Sold | $336,900 | MRED MLS |
| 24 Jun, 2020 | Under contract | $342,000 | MRED MLS |
| 6 Jun, 2020 | Listed for sale | $342,000 | MRED MLS |
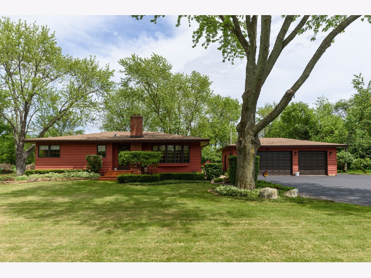
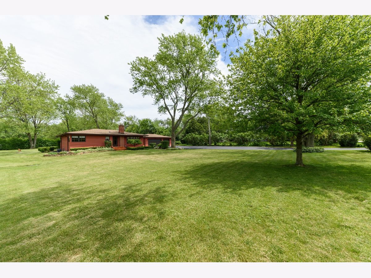
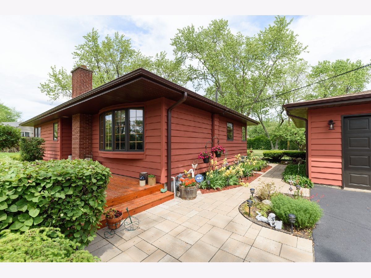
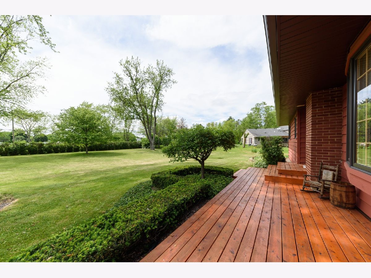
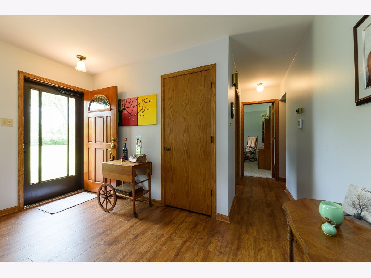
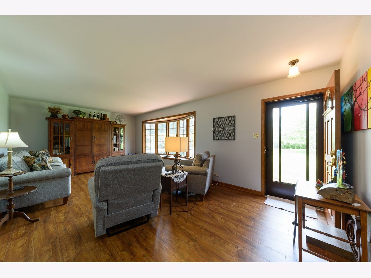
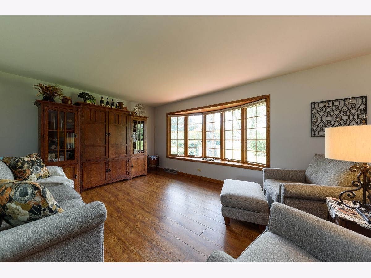
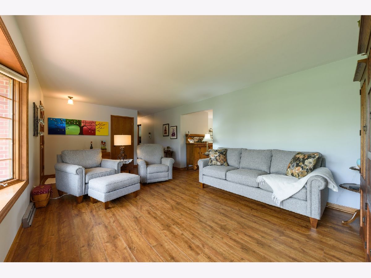
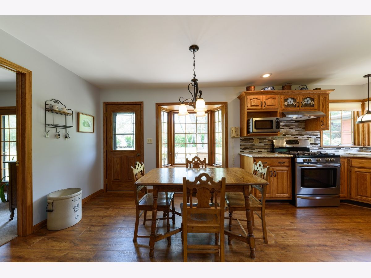
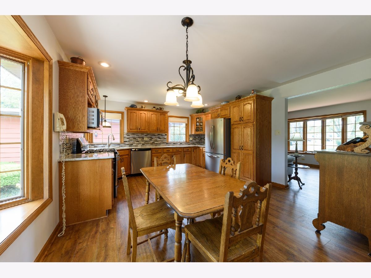
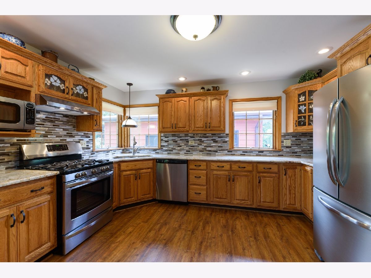
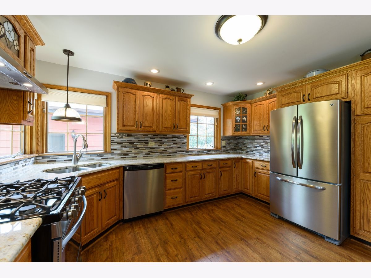
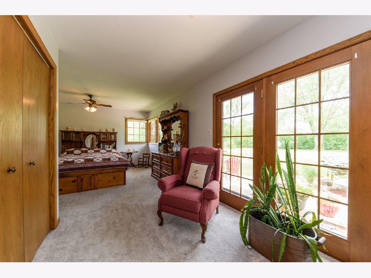
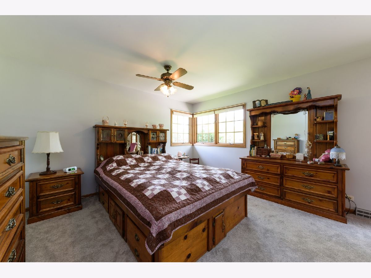
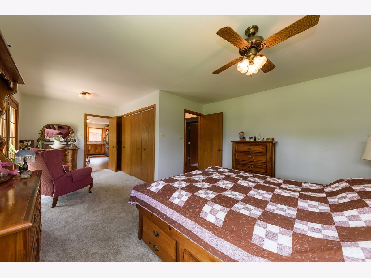
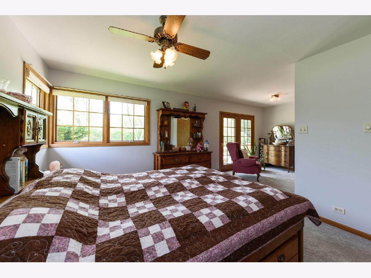
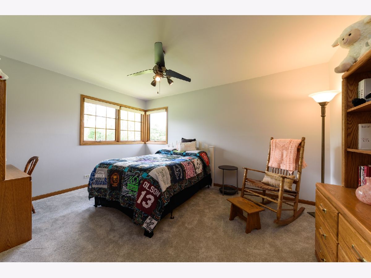
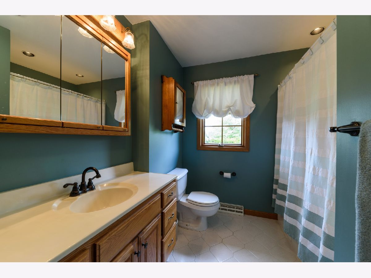
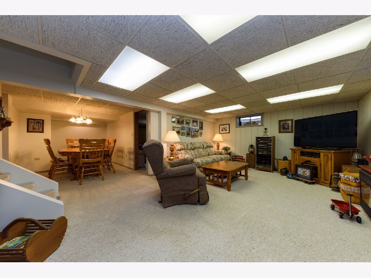
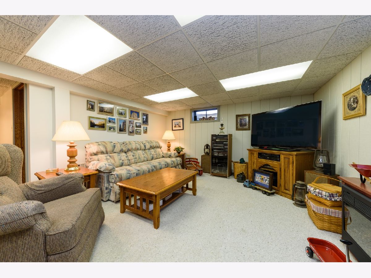
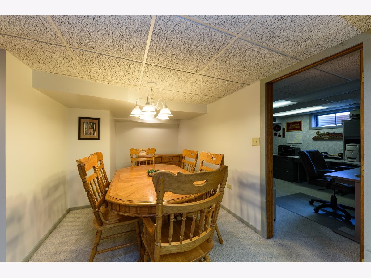
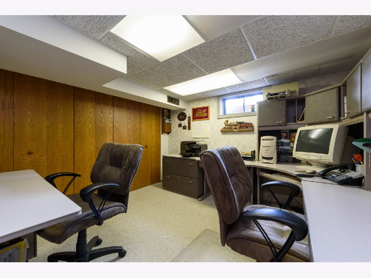
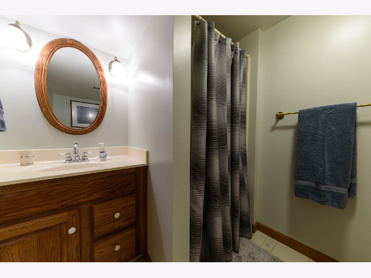
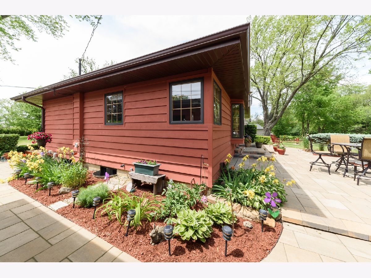
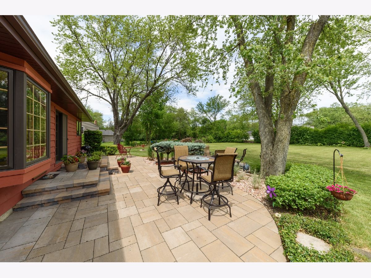
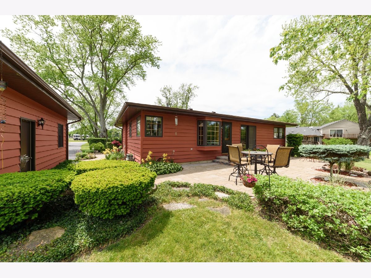
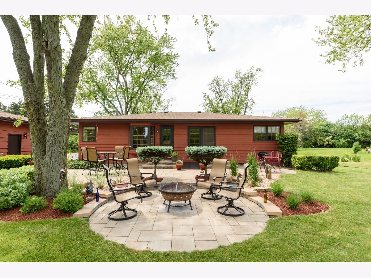
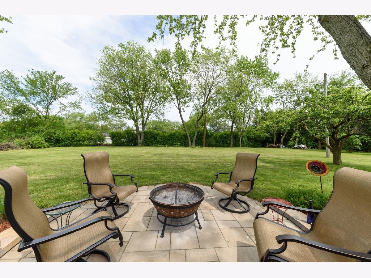
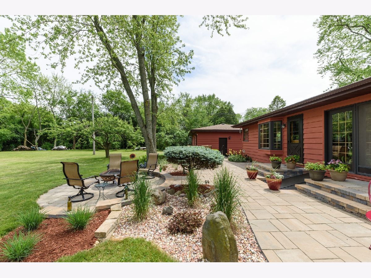
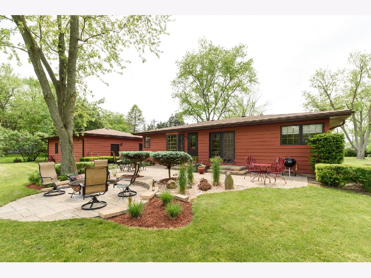
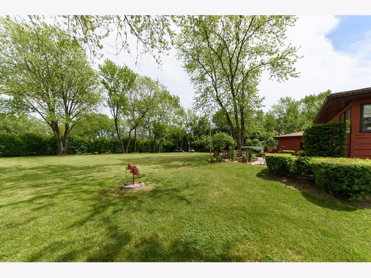
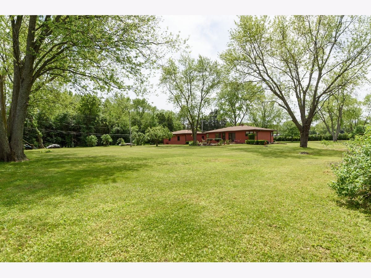
Room Specifics
Total Bedrooms: 3
Bedrooms Above Ground: 2
Bedrooms Below Ground: 1
Dimensions: —
Floor Type: Carpet
Dimensions: —
Floor Type: Carpet
Full Bathrooms: 2
Bathroom Amenities: Whirlpool
Bathroom in Basement: 1
Rooms: No additional rooms
Basement Description: Finished,Exterior Access
Other Specifics
| 3 | |
| — | |
| Asphalt | |
| Patio, Brick Paver Patio, Storms/Screens | |
| Landscaped,Mature Trees | |
| 157X291X155X291 | |
| — | |
| — | |
| First Floor Bedroom, First Floor Full Bath | |
| Microwave, Dishwasher, Refrigerator, Washer, Dryer, Stainless Steel Appliance(s), Range Hood | |
| Not in DB | |
| Park | |
| — | |
| — | |
| — |
Tax History
| Year | Property Taxes |
|---|---|
| 2020 | $7,152 |
Contact Agent
Nearby Similar Homes
Nearby Sold Comparables
Contact Agent
Listing Provided By
Coldwell Banker Realty

