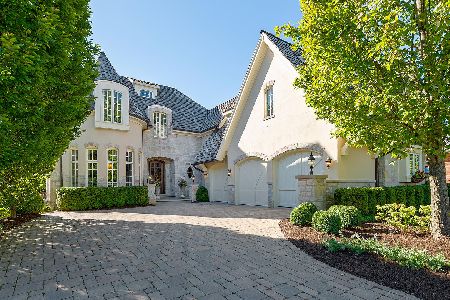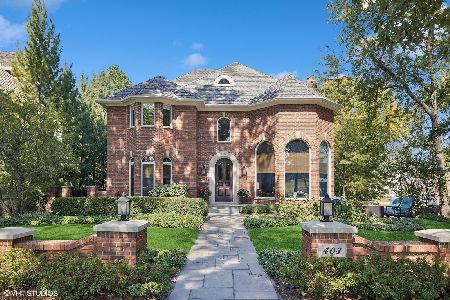420 Clay Street, Hinsdale, Illinois 60521
$1,575,000
|
Sold
|
|
| Status: | Closed |
| Sqft: | 6,737 |
| Cost/Sqft: | $252 |
| Beds: | 5 |
| Baths: | 8 |
| Year Built: | 2003 |
| Property Taxes: | $27,719 |
| Days On Market: | 2290 |
| Lot Size: | 0,26 |
Description
A welcoming front porch and picturesque facade beckons one home to this gorgeous residence. The grand foyer, with focal-point staircase, is open and inviting. A chic living room with picturesque windows, crown molding and elegant fireplace is an entertainer's dream. The party will flow into the sleek dining room which leads to a butler pantry and walk-in pantry. Chef's dream describes the kitchen complete with stone countertops, center island with seating, Wolf, Sub Zero, impressive basketweave backsplash, stylish pendant lights and a breakfast room. A wall of built-in cabinetry, coffered ceiling, stone fireplace and ample natural light spells relaxation in the welcoming family room with access to the outside. The classy master bedroom suite is defined by an elegant tray ceiling, loads of closet space, abundant light and a posh spa-like bath built for pampering. Rounding out the 2nd level are three en suite bedrooms with wainscoting and built-ins. The 5th bedroom with full bath, located on the 3rd level, is charming as well as generous in space. Your guests will enjoy the roomy lower level which includes a game room with floor to ceiling stone fireplace, rec room, full bath and storage. The private and serene backyard is complete with deck, stone patio and delightful stone seating area in the garden space perfect for reading a book or visiting with friends. Heated 3-car attached garage. Professionally landscaped, located on a cul-de-sac within steps from Burns Field and walk to Monroe School.
Property Specifics
| Single Family | |
| — | |
| Cape Cod | |
| 2003 | |
| Full | |
| — | |
| No | |
| 0.26 |
| Du Page | |
| — | |
| 0 / Not Applicable | |
| None | |
| Lake Michigan | |
| Public Sewer | |
| 10544427 | |
| 0901300014 |
Nearby Schools
| NAME: | DISTRICT: | DISTANCE: | |
|---|---|---|---|
|
Grade School
Monroe Elementary School |
181 | — | |
|
Middle School
Clarendon Hills Middle School |
181 | Not in DB | |
|
High School
Hinsdale Central High School |
86 | Not in DB | |
Property History
| DATE: | EVENT: | PRICE: | SOURCE: |
|---|---|---|---|
| 19 Dec, 2011 | Sold | $1,175,000 | MRED MLS |
| 16 Nov, 2011 | Under contract | $1,275,000 | MRED MLS |
| — | Last price change | $1,400,000 | MRED MLS |
| 23 Aug, 2011 | Listed for sale | $1,495,000 | MRED MLS |
| 5 Dec, 2019 | Sold | $1,575,000 | MRED MLS |
| 26 Oct, 2019 | Under contract | $1,699,000 | MRED MLS |
| 10 Oct, 2019 | Listed for sale | $1,699,000 | MRED MLS |
Room Specifics
Total Bedrooms: 5
Bedrooms Above Ground: 5
Bedrooms Below Ground: 0
Dimensions: —
Floor Type: Carpet
Dimensions: —
Floor Type: Carpet
Dimensions: —
Floor Type: Carpet
Dimensions: —
Floor Type: —
Full Bathrooms: 8
Bathroom Amenities: Whirlpool,Separate Shower,Double Sink,Full Body Spray Shower
Bathroom in Basement: 1
Rooms: Office,Bedroom 5,Breakfast Room,Foyer,Recreation Room,Game Room,Pantry
Basement Description: Finished
Other Specifics
| 3 | |
| Concrete Perimeter | |
| Brick | |
| Deck, Patio, Porch | |
| Cul-De-Sac | |
| 68 X 170 | |
| Finished | |
| Full | |
| Vaulted/Cathedral Ceilings, Skylight(s), Hardwood Floors, Second Floor Laundry | |
| Double Oven, Range, Microwave, Dishwasher, High End Refrigerator, Washer, Dryer, Disposal, Indoor Grill, Stainless Steel Appliance(s), Range Hood | |
| Not in DB | |
| Tennis Courts, Street Paved | |
| — | |
| — | |
| Gas Log, Gas Starter |
Tax History
| Year | Property Taxes |
|---|---|
| 2011 | $23,350 |
| 2019 | $27,719 |
Contact Agent
Nearby Similar Homes
Nearby Sold Comparables
Contact Agent
Listing Provided By
Coldwell Banker Residential











