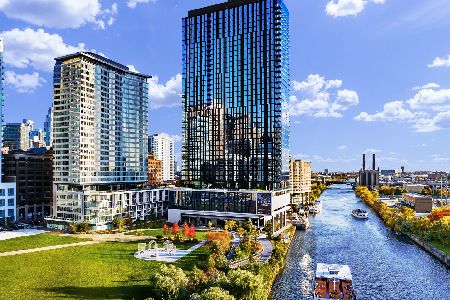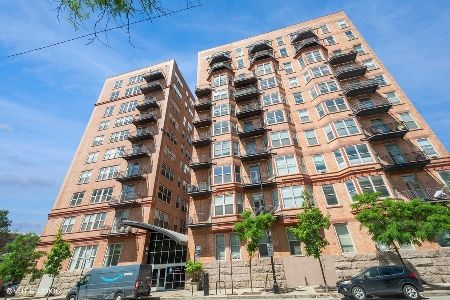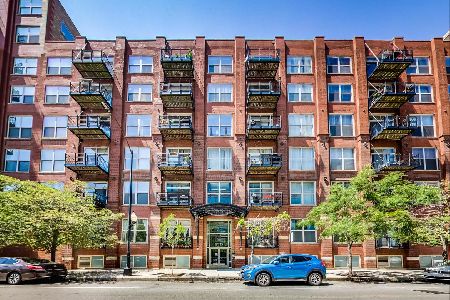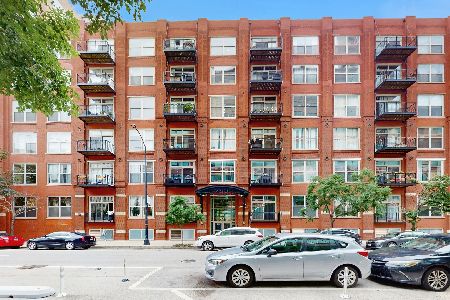420 Clinton Street, Near West Side, Chicago, Illinois 60607
$251,500
|
Sold
|
|
| Status: | Closed |
| Sqft: | 850 |
| Cost/Sqft: | $266 |
| Beds: | 1 |
| Baths: | 1 |
| Year Built: | 2000 |
| Property Taxes: | $4,613 |
| Days On Market: | 1723 |
| Lot Size: | 0,00 |
Description
Loft lovers dream in booming West Loop that checks all the boxes! This high-floor 1BR/1 Bath condo features 850 sq ft of living space plus your own private balcony perfect for grilling & relaxing. Gorgeous wrap-around brick walls & gleaming HW floors greet you at entry. Enjoy sweeping skyline views & great natural light thru huge commercial grade windows. Preferred open floorplan w/ cozy gas fireplace. Long island kitchen w/ plenty of bar seating & re-finished cabinets. Spacious BR holds king-sized bed & has organized closet. Stone tile bath & in-unit laundry off foyer. Entertain on the huge common rooftop deck easily accessible from this level. Large 8x4 storage locker incl. Other amenities: updated exercise room, bike room & lovely courtyard. On-site manager & secure FOB access. Amazing walk-to-everything location just steps to the best of Greek Town & Fulton Market restaurants with the convenience of nearby CTA Blue Line & Metra, Whole Foods, Marianos & South Gate Market. Easy I-90 access. Rare garage parking space +$25k. Freshly painted & ready for move-in to enjoy summer in the city!
Property Specifics
| Condos/Townhomes | |
| 8 | |
| — | |
| 2000 | |
| None | |
| — | |
| No | |
| — |
| Cook | |
| Gotham Lofts | |
| 427 / Monthly | |
| Water,Parking,Insurance,Security,Exercise Facilities,Exterior Maintenance,Lawn Care,Scavenger,Snow Removal | |
| Lake Michigan,Public | |
| Public Sewer | |
| 11062152 | |
| 17161270111117 |
Nearby Schools
| NAME: | DISTRICT: | DISTANCE: | |
|---|---|---|---|
|
Grade School
Skinner Elementary School |
299 | — | |
Property History
| DATE: | EVENT: | PRICE: | SOURCE: |
|---|---|---|---|
| 16 Jul, 2021 | Sold | $251,500 | MRED MLS |
| 21 Jun, 2021 | Under contract | $226,500 | MRED MLS |
| — | Last price change | $239,500 | MRED MLS |
| 22 Apr, 2021 | Listed for sale | $239,500 | MRED MLS |
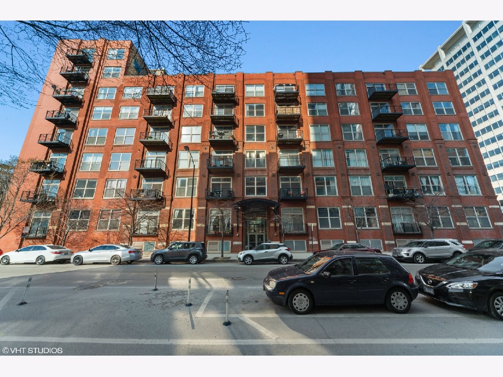
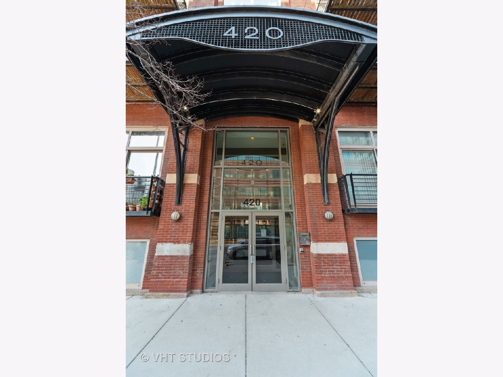
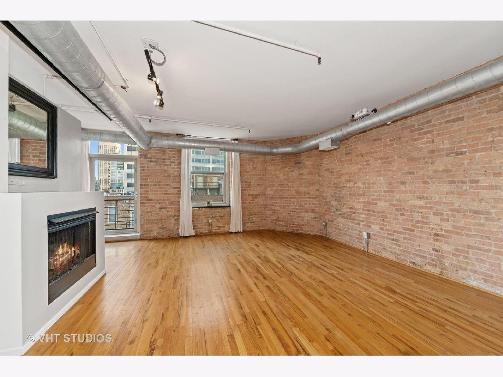
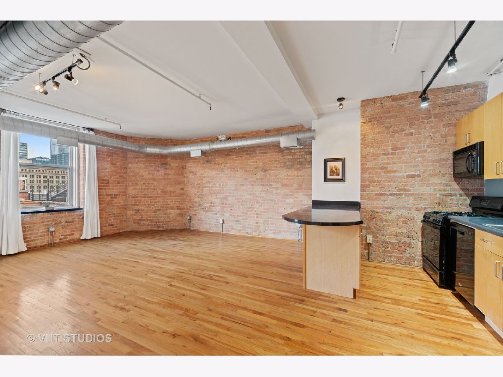
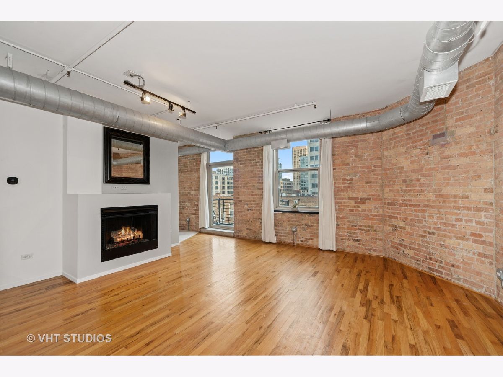
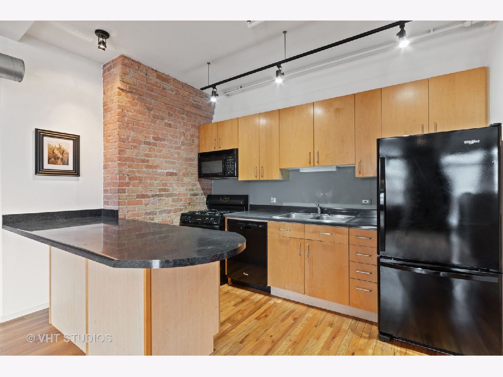
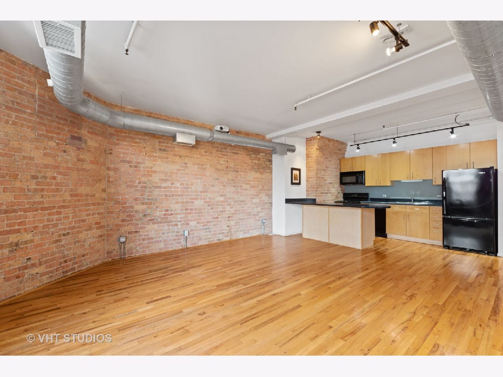
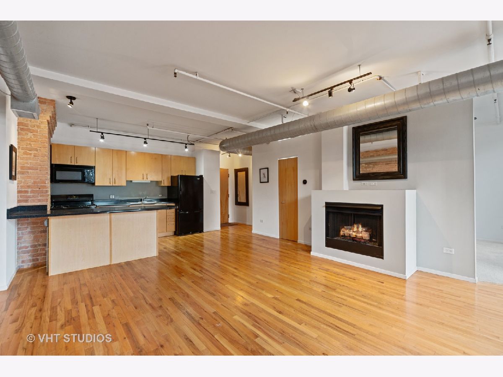
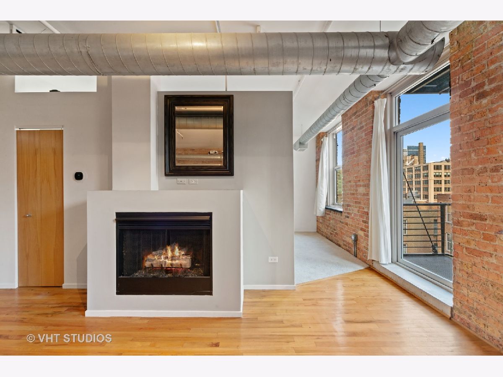
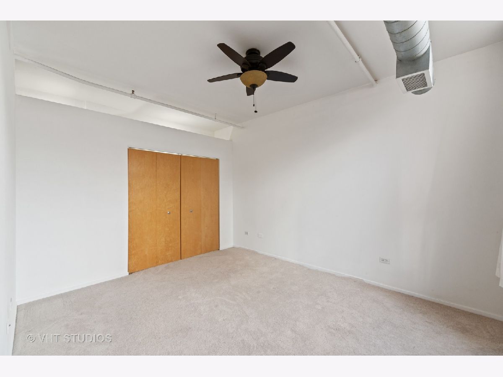
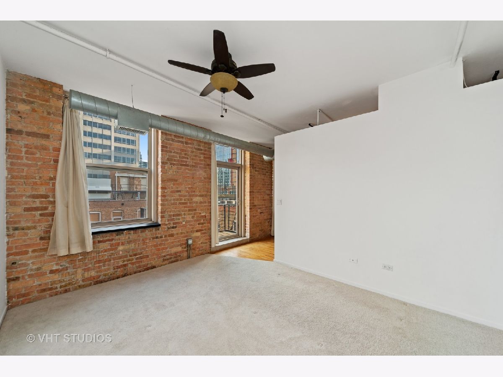
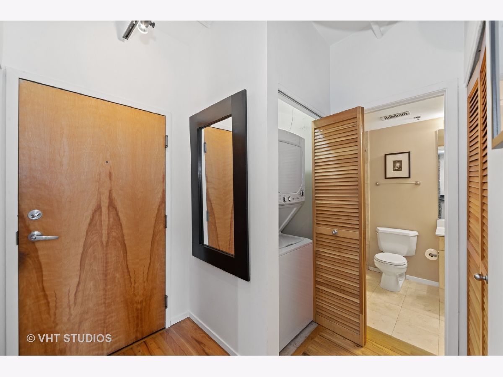
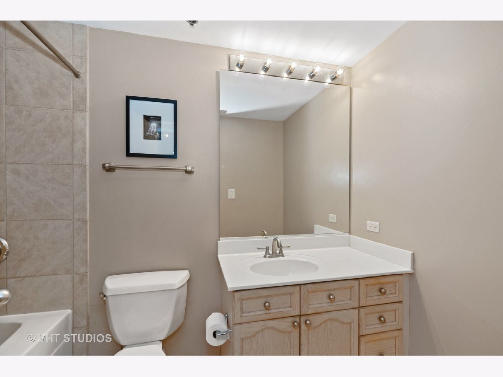
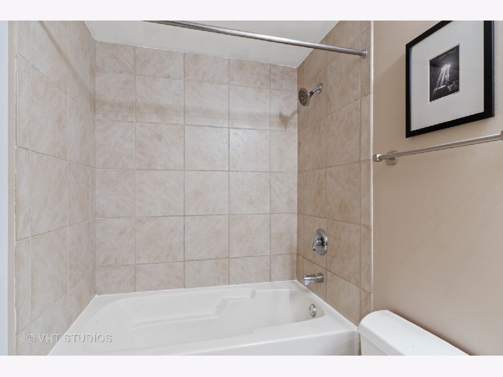
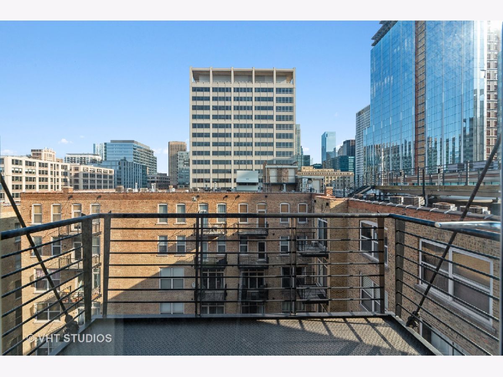
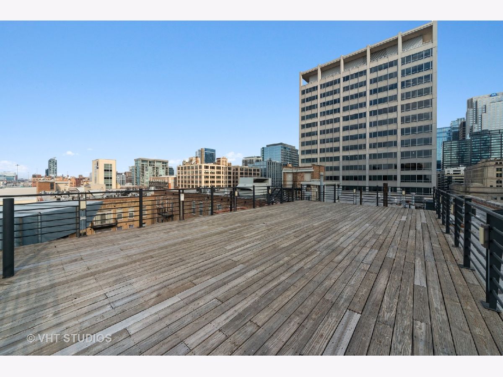
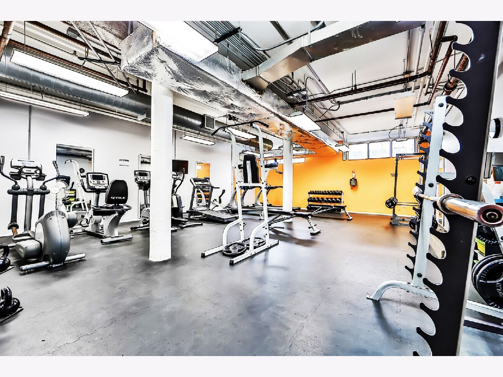
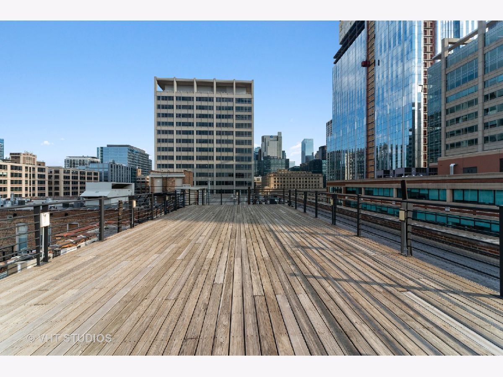
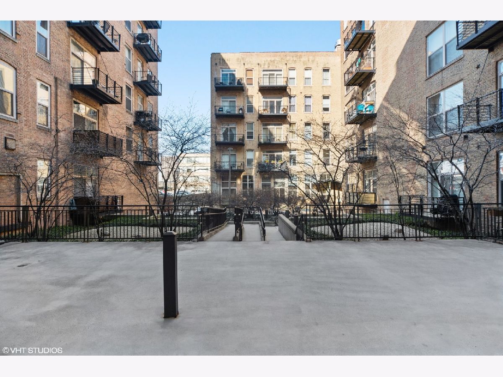
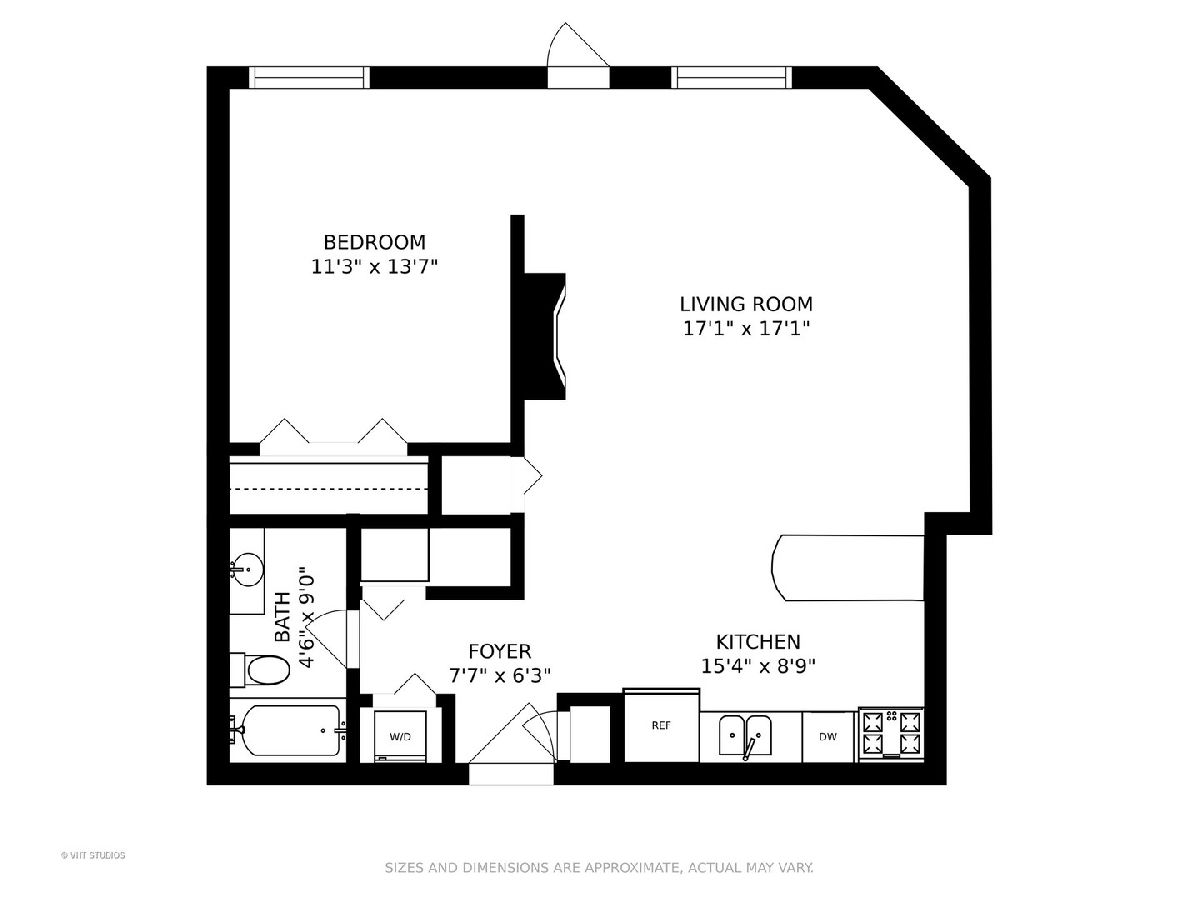
Room Specifics
Total Bedrooms: 1
Bedrooms Above Ground: 1
Bedrooms Below Ground: 0
Dimensions: —
Floor Type: —
Dimensions: —
Floor Type: —
Full Bathrooms: 1
Bathroom Amenities: Soaking Tub
Bathroom in Basement: —
Rooms: Balcony/Porch/Lanai,Foyer
Basement Description: None
Other Specifics
| 1 | |
| Concrete Perimeter | |
| Concrete | |
| Balcony, Roof Deck, Storms/Screens | |
| — | |
| COMMON | |
| — | |
| None | |
| Elevator, Hardwood Floors, Laundry Hook-Up in Unit, Storage | |
| Range, Microwave, Dishwasher, Refrigerator, Washer, Dryer, Disposal | |
| Not in DB | |
| — | |
| — | |
| Bike Room/Bike Trails, Elevator(s), Exercise Room, Storage, On Site Manager/Engineer, Sundeck, Security Door Lock(s), Service Elevator(s) | |
| Gas Log |
Tax History
| Year | Property Taxes |
|---|---|
| 2021 | $4,613 |
Contact Agent
Nearby Similar Homes
Nearby Sold Comparables
Contact Agent
Listing Provided By
@properties


