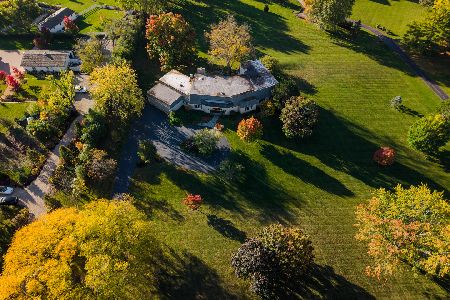418 Caesar Drive, Barrington Hills, Illinois 60010
$1,690,000
|
Sold
|
|
| Status: | Closed |
| Sqft: | 7,800 |
| Cost/Sqft: | $229 |
| Beds: | 6 |
| Baths: | 6 |
| Year Built: | 1970 |
| Property Taxes: | $29,990 |
| Days On Market: | 3941 |
| Lot Size: | 11,26 |
Description
Beautiful waterfront home on 11+ acres affords you the perfect opportunity to have it all! This Coffin designed home has 6 beds, 5 1/2 baths, 1st fl Master, hardwd flrs, 5 FPs, great room, new roof, zoned HVAC, nanny/in-law suite, exercise rm, tennis court, prof landscape, close to HS, town & Metra. Package includes: Buildable 5-acre lot w/sep PIN that offers ample land for adding horses/barn/pastures/pool or 2nd home.
Property Specifics
| Single Family | |
| — | |
| Traditional | |
| 1970 | |
| Partial | |
| — | |
| Yes | |
| 11.26 |
| Cook | |
| — | |
| 900 / Annual | |
| Other | |
| Private Well | |
| Septic-Private | |
| 08886052 | |
| 01032000580000 |
Nearby Schools
| NAME: | DISTRICT: | DISTANCE: | |
|---|---|---|---|
|
Grade School
Countryside Elementary School |
220 | — | |
|
Middle School
Barrington Middle School Prairie |
220 | Not in DB | |
|
High School
Barrington High School |
220 | Not in DB | |
Property History
| DATE: | EVENT: | PRICE: | SOURCE: |
|---|---|---|---|
| 10 Jul, 2015 | Sold | $1,690,000 | MRED MLS |
| 22 May, 2015 | Under contract | $1,790,000 | MRED MLS |
| 9 Apr, 2015 | Listed for sale | $1,790,000 | MRED MLS |
Room Specifics
Total Bedrooms: 6
Bedrooms Above Ground: 6
Bedrooms Below Ground: 0
Dimensions: —
Floor Type: Carpet
Dimensions: —
Floor Type: Carpet
Dimensions: —
Floor Type: Carpet
Dimensions: —
Floor Type: —
Dimensions: —
Floor Type: —
Full Bathrooms: 6
Bathroom Amenities: Whirlpool,Separate Shower,Steam Shower,Double Sink
Bathroom in Basement: 0
Rooms: Bedroom 5,Bedroom 6,Breakfast Room,Enclosed Porch Heated,Exercise Room,Great Room,Library,Office,Recreation Room,Heated Sun Room
Basement Description: Finished,Crawl
Other Specifics
| 3 | |
| Concrete Perimeter | |
| Asphalt,Brick,Circular,Side Drive | |
| Patio, Tennis Court(s), Brick Paver Patio | |
| Cul-De-Sac,Horses Allowed,Lake Front,Landscaped,Water Rights,Wooded | |
| 262X364X590X266X100X64X361 | |
| — | |
| Full | |
| Vaulted/Cathedral Ceilings, Hardwood Floors, First Floor Bedroom, In-Law Arrangement, First Floor Laundry, First Floor Full Bath | |
| Double Oven, Microwave, Dishwasher, High End Refrigerator, Freezer, Washer, Dryer | |
| Not in DB | |
| Tennis Courts, Horse-Riding Trails, Water Rights, Street Paved | |
| — | |
| — | |
| Double Sided, Wood Burning, Gas Log, Gas Starter |
Tax History
| Year | Property Taxes |
|---|---|
| 2015 | $29,990 |
Contact Agent
Nearby Similar Homes
Nearby Sold Comparables
Contact Agent
Listing Provided By
@properties






