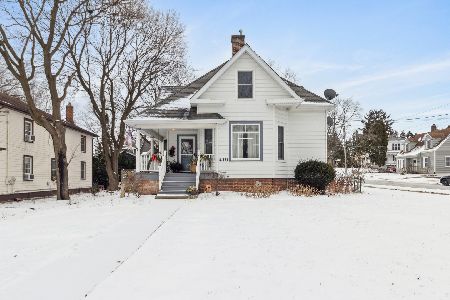420 Dean Street, Woodstock, Illinois 60098
$300,000
|
Sold
|
|
| Status: | Closed |
| Sqft: | 0 |
| Cost/Sqft: | — |
| Beds: | 3 |
| Baths: | 2 |
| Year Built: | 1955 |
| Property Taxes: | $5,920 |
| Days On Market: | 6892 |
| Lot Size: | 0,31 |
Description
Stunning California Ranch, soaring vaulted ceilings, cork floors, huge windows, lots of sunlight, open layout. Beautiful central brick fireplace open to LR and DR. 3BR, 2BA, large room sizes, spacious basement, mature landscaped yard. Designed circa 1955 by John Vincent Anderson. Geneva white metal kitchen cabinets. Standing seam metal roof. Many recent restoration projects. Near Historic Square and train.
Property Specifics
| Single Family | |
| — | |
| — | |
| 1955 | |
| — | |
| — | |
| No | |
| 0.31 |
| Mc Henry | |
| — | |
| 0 / Not Applicable | |
| — | |
| — | |
| — | |
| 06440438 | |
| 1308104025 |
Nearby Schools
| NAME: | DISTRICT: | DISTANCE: | |
|---|---|---|---|
|
Grade School
Dean Street Elementary School |
200 | — | |
|
Middle School
Olson Middle School |
200 | Not in DB | |
|
High School
Woodstock High School |
200 | Not in DB | |
Property History
| DATE: | EVENT: | PRICE: | SOURCE: |
|---|---|---|---|
| 22 May, 2007 | Sold | $300,000 | MRED MLS |
| 20 Apr, 2007 | Under contract | $335,000 | MRED MLS |
| — | Last price change | $365,000 | MRED MLS |
| 12 Mar, 2007 | Listed for sale | $365,000 | MRED MLS |
Room Specifics
Total Bedrooms: 3
Bedrooms Above Ground: 3
Bedrooms Below Ground: 0
Dimensions: —
Floor Type: —
Dimensions: —
Floor Type: —
Full Bathrooms: 2
Bathroom Amenities: —
Bathroom in Basement: 0
Rooms: —
Basement Description: —
Other Specifics
| 2 | |
| — | |
| — | |
| — | |
| — | |
| 88X152X84X133 | |
| — | |
| — | |
| — | |
| — | |
| Not in DB | |
| — | |
| — | |
| — | |
| — |
Tax History
| Year | Property Taxes |
|---|---|
| 2007 | $5,920 |
Contact Agent
Nearby Similar Homes
Nearby Sold Comparables
Contact Agent
Listing Provided By
Baird & Warner










