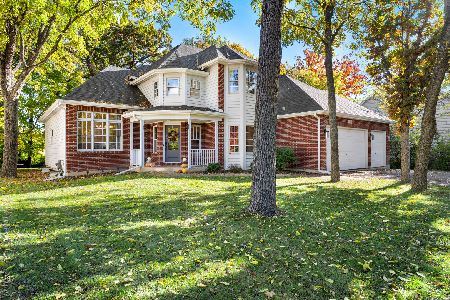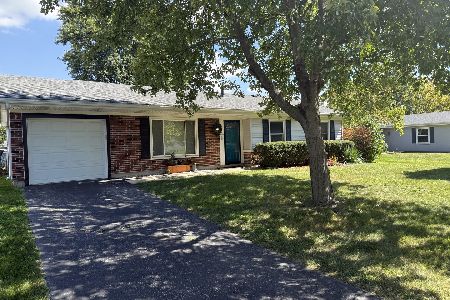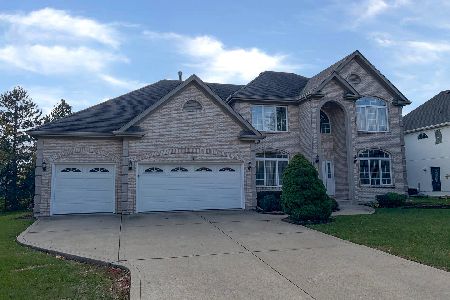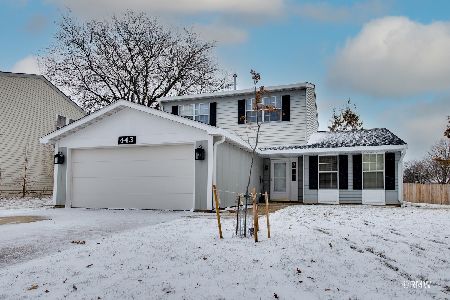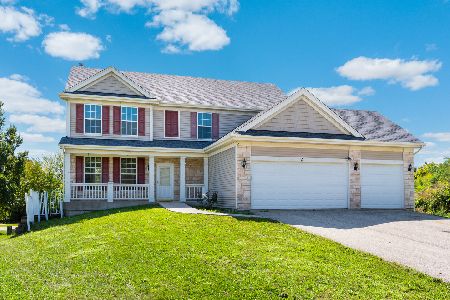420 Delaware Circle, Bolingbrook, Illinois 60440
$538,000
|
Sold
|
|
| Status: | Closed |
| Sqft: | 3,104 |
| Cost/Sqft: | $169 |
| Beds: | 4 |
| Baths: | 3 |
| Year Built: | 2000 |
| Property Taxes: | $17,098 |
| Days On Market: | 589 |
| Lot Size: | 0,00 |
Description
Welcome to your dream home in River Woods Estates! This stunning custom-built residence, completed in 2000, boasts 4 spacious bedrooms and 3 full bathrooms. As you step inside, you'll be greeted by a grand entryway, staircase and family room, both with soaring 25-foot ceilings and a striking floor-to-ceiling brick fireplace. The large eat-in kitchen is a chef's delight, featuring ample cabinetry, an island, and built-in cooking appliances. Separate dining and living rooms are ideal for entertaining. The first-floor master bedroom offers a luxurious en suite and a walk-in closet, providing a private retreat. Upstairs, you'll find a loft overlooking the family room along with three generously sized bedrooms, each with vaulted ceilings and custom closets, ensuring plenty of storage space. The expansive full-size walk-out basement, with its 10 ft ceilings, fireplace, abundant natural light, and roughed-in bathroom, is ready for your personal touch. Additional features include a 3-car garage with 9 ft doors and an elevator lift as well as an exterior sprinkler system. Newer Furnace, Air Conditioner, and Water Heater. This unique home is being sold As-Is, offering you the perfect opportunity to add your personal touch and make it truly yours. Don't miss out on this one-of-a-kind property in Bolingbrook!
Property Specifics
| Single Family | |
| — | |
| — | |
| 2000 | |
| — | |
| — | |
| No | |
| — |
| Will | |
| — | |
| 425 / Annual | |
| — | |
| — | |
| — | |
| 12082712 | |
| 1202101220090000 |
Property History
| DATE: | EVENT: | PRICE: | SOURCE: |
|---|---|---|---|
| 25 Jul, 2024 | Sold | $538,000 | MRED MLS |
| 18 Jun, 2024 | Under contract | $525,000 | MRED MLS |
| 14 Jun, 2024 | Listed for sale | $525,000 | MRED MLS |

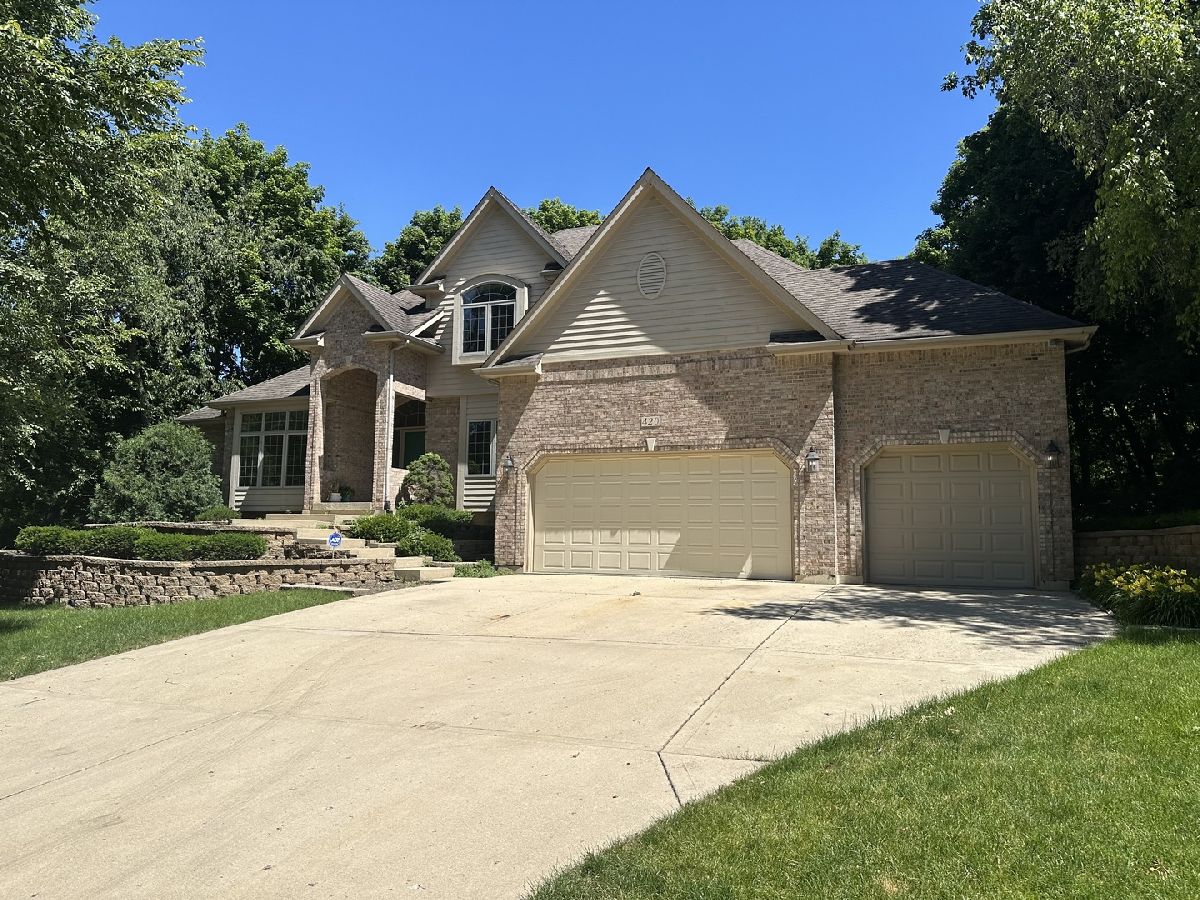








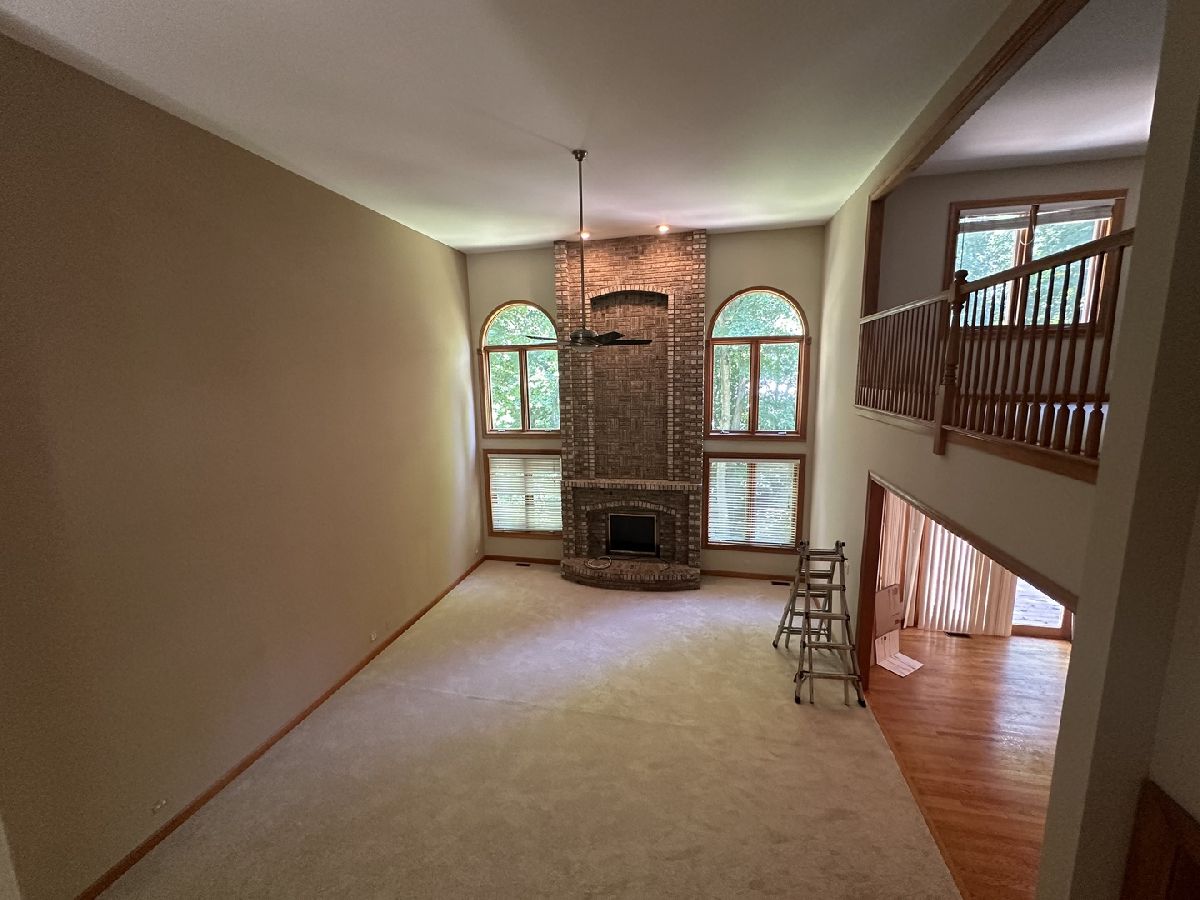
















Room Specifics
Total Bedrooms: 4
Bedrooms Above Ground: 4
Bedrooms Below Ground: 0
Dimensions: —
Floor Type: —
Dimensions: —
Floor Type: —
Dimensions: —
Floor Type: —
Full Bathrooms: 3
Bathroom Amenities: Whirlpool,Separate Shower,Double Sink
Bathroom in Basement: 0
Rooms: —
Basement Description: Unfinished,Exterior Access,Bathroom Rough-In,Egress Window,Lookout,9 ft + pour,Roughed-In Fireplace,
Other Specifics
| 3 | |
| — | |
| Concrete | |
| — | |
| — | |
| 31 X 142 X 126 X 136 | |
| — | |
| — | |
| — | |
| — | |
| Not in DB | |
| — | |
| — | |
| — | |
| — |
Tax History
| Year | Property Taxes |
|---|---|
| 2024 | $17,098 |
Contact Agent
Nearby Similar Homes
Nearby Sold Comparables
Contact Agent
Listing Provided By
Inner Circle Real Estate Group

