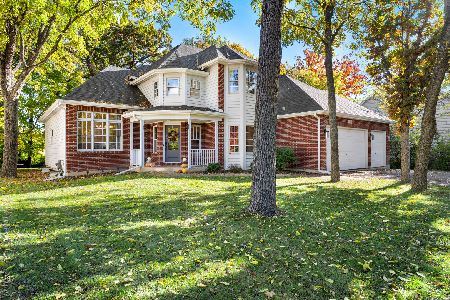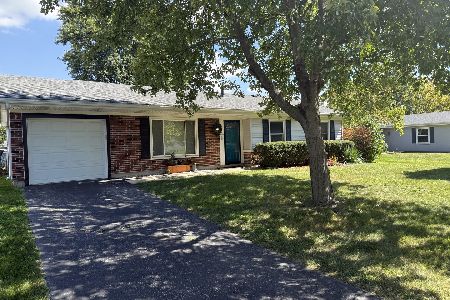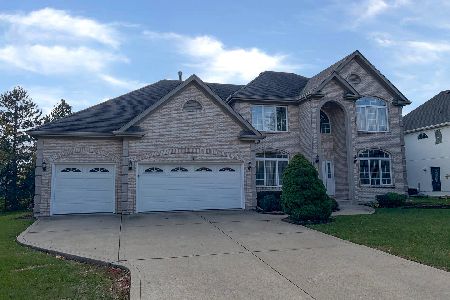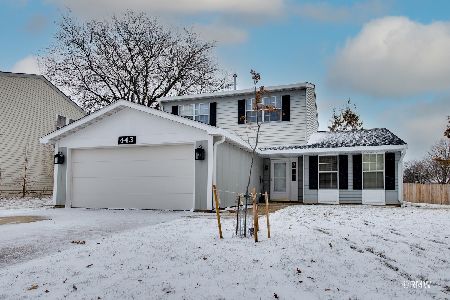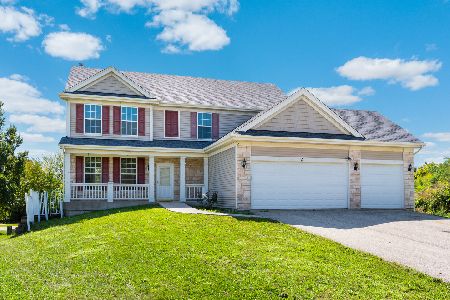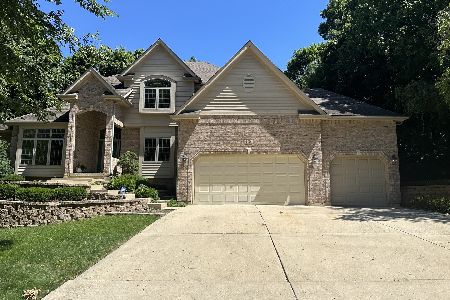428 Delaware Circle, Bolingbrook, Illinois 60440
$410,000
|
Sold
|
|
| Status: | Closed |
| Sqft: | 3,311 |
| Cost/Sqft: | $128 |
| Beds: | 4 |
| Baths: | 4 |
| Year Built: | 2006 |
| Property Taxes: | $13,828 |
| Days On Market: | 3414 |
| Lot Size: | 0,34 |
Description
Expansive customs built home at an unbelievable price. Huge chefs kitchen with 42 inch cabinets, granite, SS appliances, two bar areas/ island for seating, butlers pass through and large pantry 2 story foyer, gorgeous Brazilian floors thought out wrought iron railing and extensive mill work. Tray ceilings in dinning and living room. First floor office and mudroom. Large master suite with spa like bathroom and bonus room attached with endless possibilities finished walkout basement with radiant heat, bathroom, and plumbed for future kitchen or wet bar. Handicaped accessable doorways thoughout. Brick front exterior with brick paver driveway. Private wooded lot close to expressways, shopping, schools. Steps away from DuPage River Trail.
Property Specifics
| Single Family | |
| — | |
| Traditional | |
| 2006 | |
| Full,Walkout | |
| — | |
| No | |
| 0.34 |
| Will | |
| Riverwoods | |
| 0 / Not Applicable | |
| None | |
| Lake Michigan | |
| Sewer-Storm | |
| 09345882 | |
| 1202101220070000 |
Nearby Schools
| NAME: | DISTRICT: | DISTANCE: | |
|---|---|---|---|
|
Grade School
Wood View Elementary School |
365U | — | |
|
Middle School
Brooks Middle School |
365U | Not in DB | |
|
High School
Bolingbrook High School |
365U | Not in DB | |
Property History
| DATE: | EVENT: | PRICE: | SOURCE: |
|---|---|---|---|
| 10 Feb, 2017 | Sold | $410,000 | MRED MLS |
| 4 Jan, 2017 | Under contract | $424,900 | MRED MLS |
| — | Last price change | $429,900 | MRED MLS |
| 19 Sep, 2016 | Listed for sale | $449,900 | MRED MLS |
Room Specifics
Total Bedrooms: 4
Bedrooms Above Ground: 4
Bedrooms Below Ground: 0
Dimensions: —
Floor Type: Hardwood
Dimensions: —
Floor Type: Hardwood
Dimensions: —
Floor Type: Hardwood
Full Bathrooms: 4
Bathroom Amenities: Whirlpool,Separate Shower,Handicap Shower,Double Sink
Bathroom in Basement: 1
Rooms: Eating Area,Loft,Office,Recreation Room,Sitting Room,Utility Room-1st Floor
Basement Description: Finished
Other Specifics
| 3 | |
| Concrete Perimeter | |
| Brick | |
| Deck, Patio | |
| Landscaped,Wooded | |
| 100 X 150 | |
| Unfinished | |
| Full | |
| Vaulted/Cathedral Ceilings, Skylight(s) | |
| Double Oven, Dishwasher, Refrigerator, Disposal | |
| Not in DB | |
| Street Lights, Street Paved | |
| — | |
| — | |
| Wood Burning, Gas Starter |
Tax History
| Year | Property Taxes |
|---|---|
| 2017 | $13,828 |
Contact Agent
Nearby Similar Homes
Nearby Sold Comparables
Contact Agent
Listing Provided By
Keller Williams Experience

