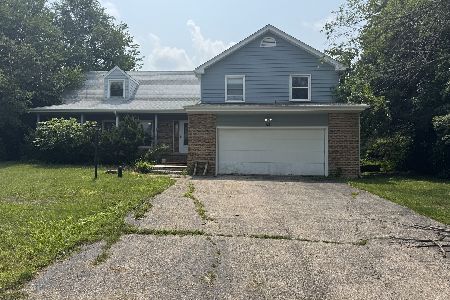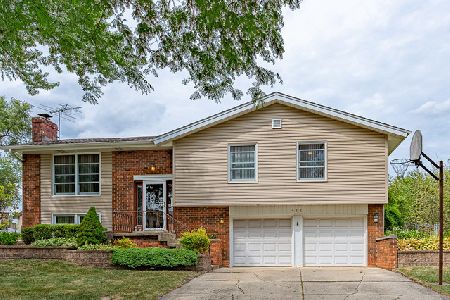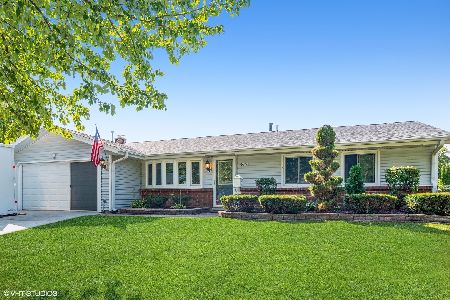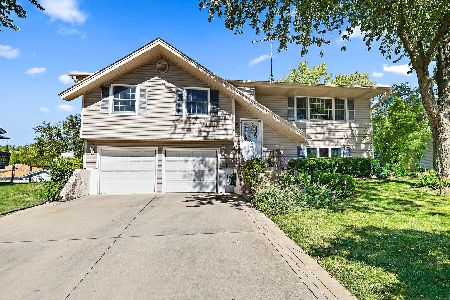420 Desmond Drive, Schaumburg, Illinois 60193
$333,000
|
Sold
|
|
| Status: | Closed |
| Sqft: | 0 |
| Cost/Sqft: | — |
| Beds: | 4 |
| Baths: | 3 |
| Year Built: | 1971 |
| Property Taxes: | $4,392 |
| Days On Market: | 3506 |
| Lot Size: | 0,00 |
Description
IMPECCABLE & IMMACULATE!REMODELED THROUGHOUT!So Many Improvements & Updates: NEWER Roof (2010),Siding&Windows (2008)!NEWER Cement Driveway (2007)!Fenced Yard w/Professional Landscaping w/Retention Walls & LED Lites in 2008!Freshly Sealed 2-Tier Resort Style Deck w/3 Yr New Heated Pool&Large Cement Patio!Large Shed!NEWER Leaded Front Door!Just Refinished Hardwood Flrs T/O Main Level! Refinished Solid 6 Panel Wood Doors Thruout!Wood Wainscotting in Foyer & Dining Areas!Crown Molding in Living & Dining Rooms!NEW Light Fixtures & Recessed Lites Throughout!NEWER Windows Including Bow Window in Liv Rm!REMODELED (2008) Kitchen w/TALL Cabinets,Stainless Appliances,Granite Countertops,Under Cabinet Liites,Custom Backsplash,Brushed Nickel Hardware & Faucet,Breakfast Bar!Gutted to the Studs & NEW Masterbath (2016)!Hall Bath NEWLY Updated in 2016&Redone Powder Room!Lower Level Family Room w/Fireplace!Front Load Washer & Dryer!Garage w/Storage&Cabinets w/Access Door to Back Yard!13 MO Home Warnty!
Property Specifics
| Single Family | |
| — | |
| — | |
| 1971 | |
| English | |
| — | |
| No | |
| — |
| Cook | |
| Weathersfield | |
| 0 / Not Applicable | |
| None | |
| Lake Michigan | |
| Public Sewer | |
| 09257920 | |
| 07282110380000 |
Nearby Schools
| NAME: | DISTRICT: | DISTANCE: | |
|---|---|---|---|
|
Grade School
Buzz Aldrin Elementary School |
54 | — | |
|
Middle School
Robert Frost Junior High School |
54 | Not in DB | |
|
High School
Schaumburg High School |
211 | Not in DB | |
Property History
| DATE: | EVENT: | PRICE: | SOURCE: |
|---|---|---|---|
| 9 Sep, 2016 | Sold | $333,000 | MRED MLS |
| 1 Aug, 2016 | Under contract | $334,900 | MRED MLS |
| — | Last price change | $339,900 | MRED MLS |
| 14 Jun, 2016 | Listed for sale | $349,800 | MRED MLS |
Room Specifics
Total Bedrooms: 4
Bedrooms Above Ground: 4
Bedrooms Below Ground: 0
Dimensions: —
Floor Type: Hardwood
Dimensions: —
Floor Type: Hardwood
Dimensions: —
Floor Type: Carpet
Full Bathrooms: 3
Bathroom Amenities: —
Bathroom in Basement: 1
Rooms: No additional rooms
Basement Description: Finished
Other Specifics
| 2.5 | |
| Concrete Perimeter | |
| Concrete | |
| Deck, Patio, Above Ground Pool | |
| Fenced Yard,Landscaped | |
| 71 X 125 | |
| — | |
| Full | |
| Hardwood Floors | |
| Range, Microwave, Dishwasher, Refrigerator, Washer, Dryer, Stainless Steel Appliance(s) | |
| Not in DB | |
| Sidewalks, Street Lights, Street Paved | |
| — | |
| — | |
| Wood Burning |
Tax History
| Year | Property Taxes |
|---|---|
| 2016 | $4,392 |
Contact Agent
Nearby Similar Homes
Nearby Sold Comparables
Contact Agent
Listing Provided By
RE/MAX Unlimited Northwest












