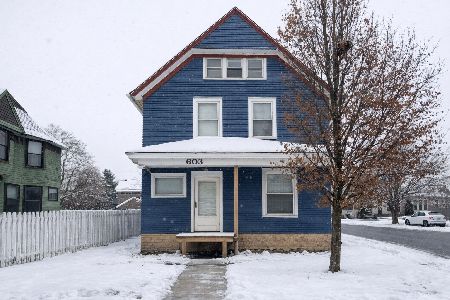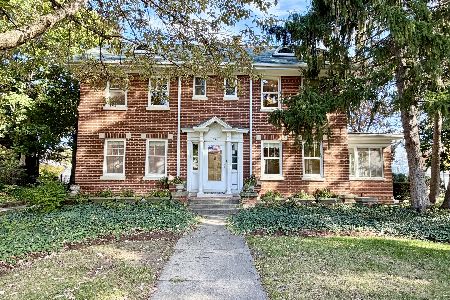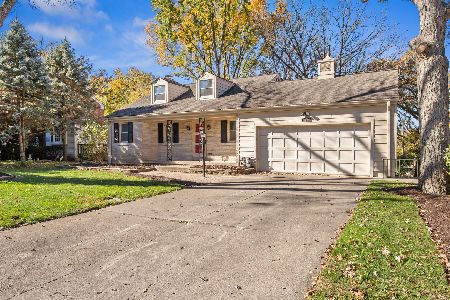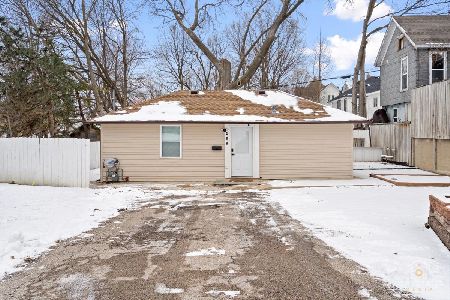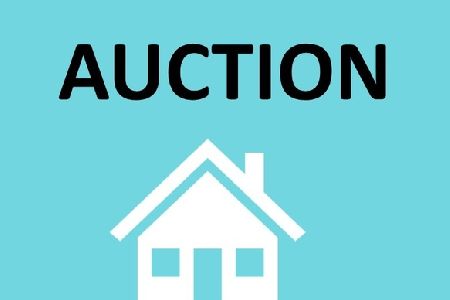420 Douglas Avenue, Elgin, Illinois 60120
$289,000
|
Sold
|
|
| Status: | Closed |
| Sqft: | 5,761 |
| Cost/Sqft: | $56 |
| Beds: | 8 |
| Baths: | 7 |
| Year Built: | 1909 |
| Property Taxes: | $6,560 |
| Days On Market: | 3908 |
| Lot Size: | 0,40 |
Description
Once in a lifetime a home like this comes along. And now is your chance! Incredible Prairie-style mansion with quarter-sawn oak woodwork,hardwood floors,3 fpls & over 30 stained glass windows. Stately home has large rooms for entertaining or just enjoy as your own private estate. Walkout basement also finished. Needs some updating but is awesome!
Property Specifics
| Single Family | |
| — | |
| Prairie | |
| 1909 | |
| Full,Walkout | |
| — | |
| No | |
| 0.4 |
| Kane | |
| — | |
| 0 / Not Applicable | |
| None | |
| Public | |
| Public Sewer | |
| 08924648 | |
| 0611486005 |
Property History
| DATE: | EVENT: | PRICE: | SOURCE: |
|---|---|---|---|
| 30 Jul, 2015 | Sold | $289,000 | MRED MLS |
| 6 Jun, 2015 | Under contract | $319,999 | MRED MLS |
| 16 May, 2015 | Listed for sale | $319,999 | MRED MLS |
Room Specifics
Total Bedrooms: 8
Bedrooms Above Ground: 8
Bedrooms Below Ground: 0
Dimensions: —
Floor Type: Hardwood
Dimensions: —
Floor Type: Hardwood
Dimensions: —
Floor Type: Hardwood
Dimensions: —
Floor Type: —
Dimensions: —
Floor Type: —
Dimensions: —
Floor Type: —
Dimensions: —
Floor Type: —
Full Bathrooms: 7
Bathroom Amenities: —
Bathroom in Basement: 1
Rooms: Bedroom 5,Bedroom 6,Bedroom 7,Bedroom 8,Enclosed Porch,Enclosed Porch Heated,Foyer,Office,Sitting Room
Basement Description: Finished
Other Specifics
| 2 | |
| — | |
| — | |
| — | |
| — | |
| 132 X 132 | |
| Interior Stair | |
| Full | |
| Hardwood Floors, First Floor Bedroom, First Floor Full Bath | |
| Range, Microwave, Dishwasher, Refrigerator, Washer, Dryer | |
| Not in DB | |
| — | |
| — | |
| — | |
| — |
Tax History
| Year | Property Taxes |
|---|---|
| 2015 | $6,560 |
Contact Agent
Nearby Similar Homes
Nearby Sold Comparables
Contact Agent
Listing Provided By
Vintage Home Realty

