420 Elm Street, Yorkville, Illinois 60560
$282,500
|
Sold
|
|
| Status: | Closed |
| Sqft: | 1,530 |
| Cost/Sqft: | $182 |
| Beds: | 3 |
| Baths: | 3 |
| Year Built: | 1993 |
| Property Taxes: | $6,352 |
| Days On Market: | 1591 |
| Lot Size: | 0,27 |
Description
Your search for the perfect ranch style home is over! Meticulously maintained both inside & out, this is the one you've been waiting for~You'll love the beautiful mature trees & all of the lovely landscape~The fenced backyard w/large deck is perfect for your outdoor enjoyment & there's a nice shed for your gardening tools & mower~Many wonderful upgrades & improvements have been made to this home including brand new carpeting in living room & master suite, new wide plank wood laminate flooring in kitchen, foyer & hallway, new kitchen appliances (including 5-burner gas range w/oven air fry feature), interior paint & trim paint, newer architectural shingle roof, furnace, C/A & hot water heater~The eat-in kitchen provides a sky light for great natural light & plenty of cabinets & counter space for meal prep & baking~The spacious & open living room features a vaulted ceiling w/2 skylights & wood burning fireplace w/gas start, the perfect room for entertaining family & friends~The master suite promotes 2 closets & a gorgeous remodeled ensuite bath w/walk-in shower, new fixtures & double sink vanity w/new granite top~The 2nd bathroom on main level also offers a new granite top, new fixures & a skylight~The finished basement features a fabulous family room w/recessed lighting & a gorgeous custom built-in, perfect for your TV, books & music~There's also a full bathroom w/shower in the basement, along w/a ton of storage space w/shelving & a laundry room w/2 utility sinks~There's more, just wait until you see the huge garage w/10'x20' bump out, storage cabinet, workbench & side service door~Great location, close to park, schools, shopping & dining~Hurry, this fantastic home won't last long!!!
Property Specifics
| Single Family | |
| — | |
| Ranch | |
| 1993 | |
| Full | |
| RANCH | |
| No | |
| 0.27 |
| Kendall | |
| Prairie Park | |
| 0 / Not Applicable | |
| None | |
| Public | |
| Public Sewer | |
| 11221609 | |
| 0228382019 |
Property History
| DATE: | EVENT: | PRICE: | SOURCE: |
|---|---|---|---|
| 25 Oct, 2021 | Sold | $282,500 | MRED MLS |
| 18 Sep, 2021 | Under contract | $278,000 | MRED MLS |
| 17 Sep, 2021 | Listed for sale | $278,000 | MRED MLS |
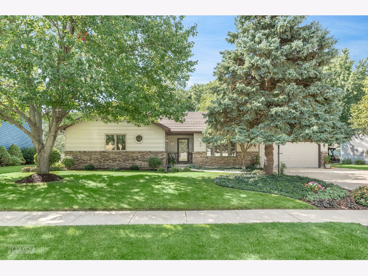
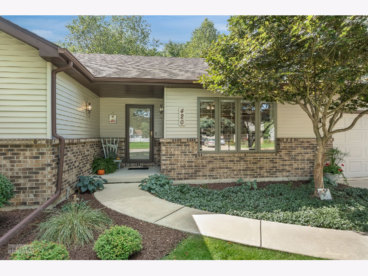
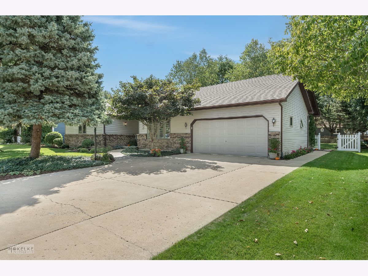
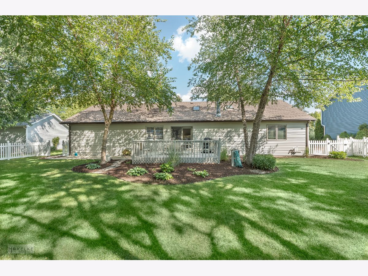
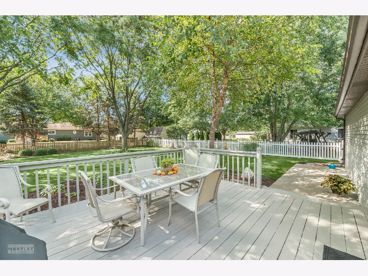
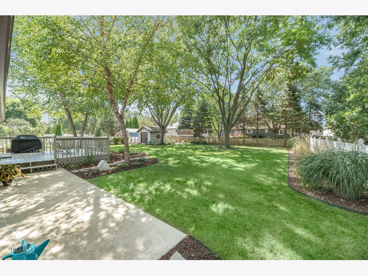
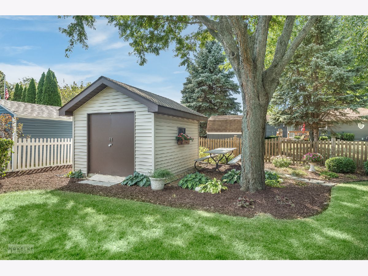
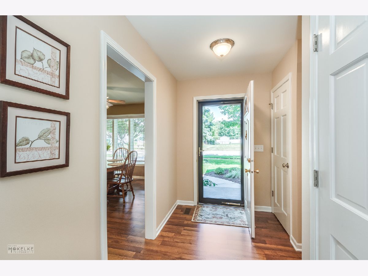
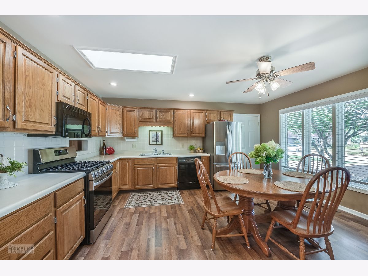
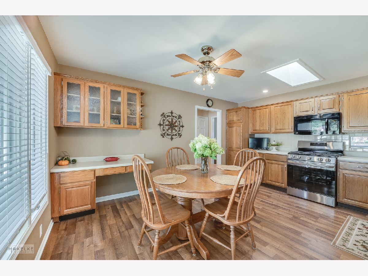
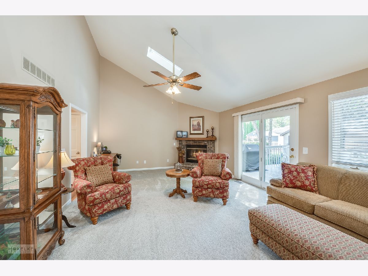
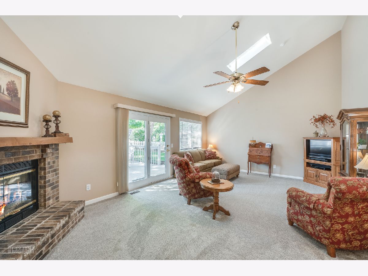
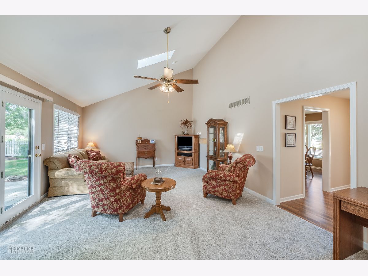
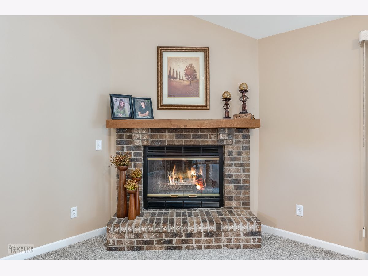
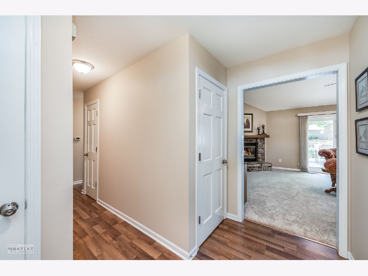
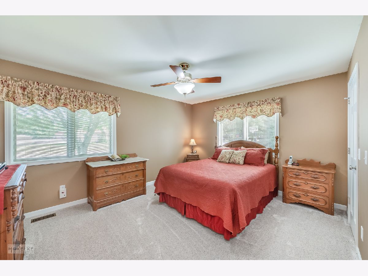
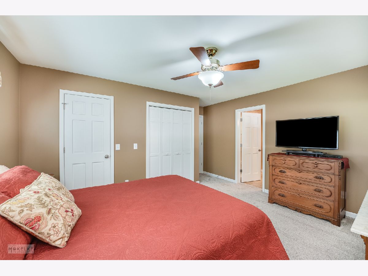
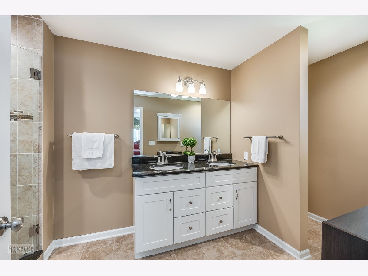
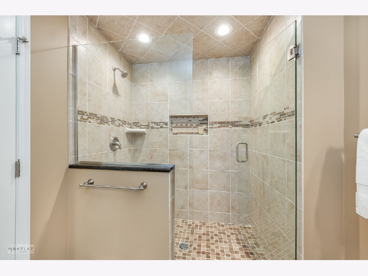
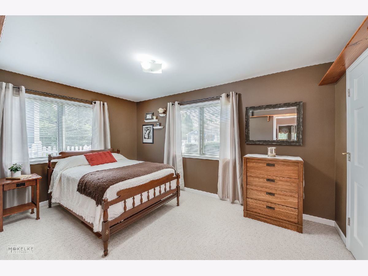
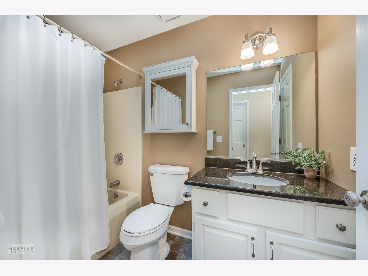
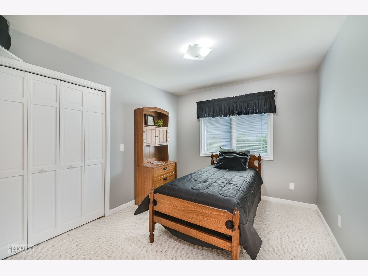
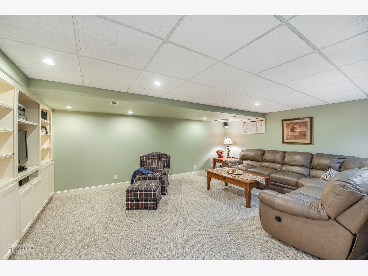
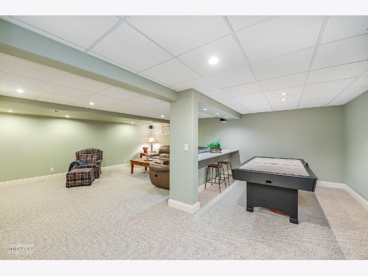
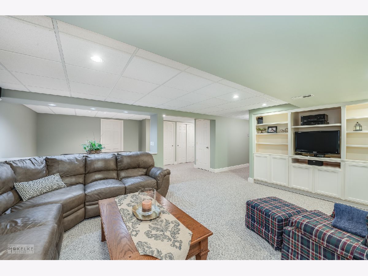
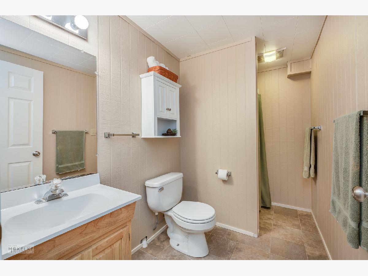
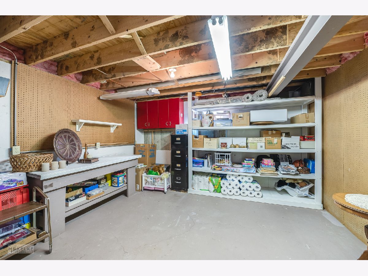
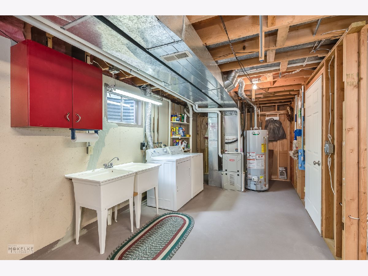
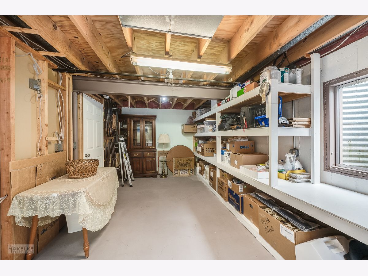
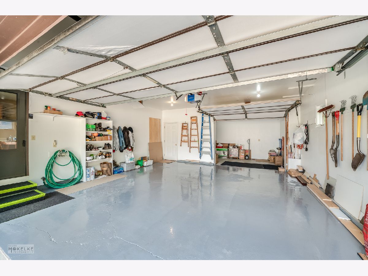
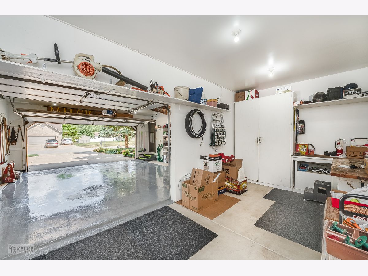
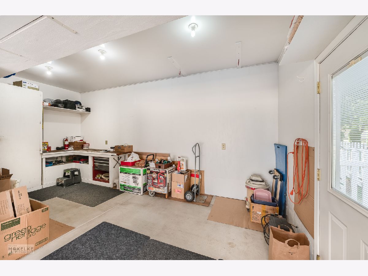
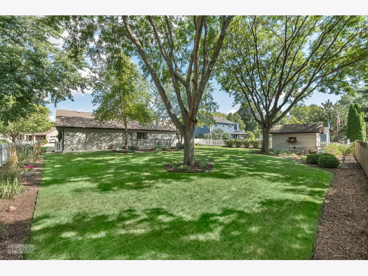
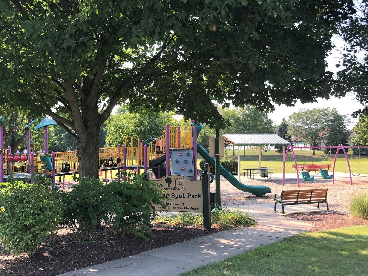
Room Specifics
Total Bedrooms: 3
Bedrooms Above Ground: 3
Bedrooms Below Ground: 0
Dimensions: —
Floor Type: Carpet
Dimensions: —
Floor Type: Carpet
Full Bathrooms: 3
Bathroom Amenities: Separate Shower,Double Sink
Bathroom in Basement: 1
Rooms: Storage
Basement Description: Partially Finished
Other Specifics
| 2 | |
| Concrete Perimeter | |
| Concrete | |
| Deck, Storms/Screens | |
| Fenced Yard,Landscaped,Mature Trees | |
| 87 X 141 X 82 X 141 | |
| Pull Down Stair | |
| Full | |
| Vaulted/Cathedral Ceilings, Skylight(s), Wood Laminate Floors, Walk-In Closet(s) | |
| Range, Microwave, Dishwasher, Refrigerator, Washer, Dryer, Disposal | |
| Not in DB | |
| Park, Curbs, Sidewalks, Street Lights, Street Paved | |
| — | |
| — | |
| Wood Burning, Attached Fireplace Doors/Screen, Gas Starter |
Tax History
| Year | Property Taxes |
|---|---|
| 2021 | $6,352 |
Contact Agent
Nearby Similar Homes
Nearby Sold Comparables
Contact Agent
Listing Provided By
Coldwell Banker Real Estate Group





