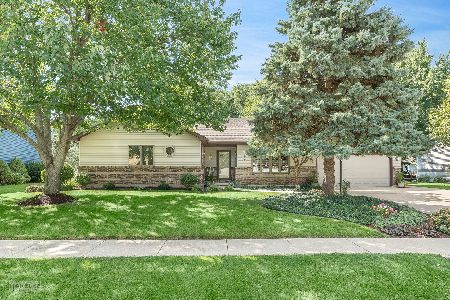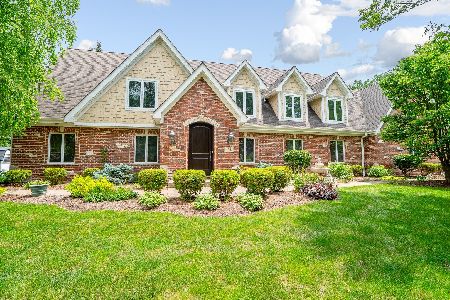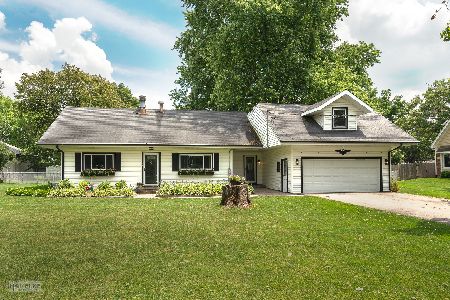419 Park Street, Yorkville, Illinois 60560
$253,000
|
Sold
|
|
| Status: | Closed |
| Sqft: | 0 |
| Cost/Sqft: | — |
| Beds: | 4 |
| Baths: | 4 |
| Year Built: | 1996 |
| Property Taxes: | $7,611 |
| Days On Market: | 4309 |
| Lot Size: | 0,00 |
Description
SIMPLY THE BEST! You're Gonna Love This Home! Sellers have been transferred & will Miss their Favorite Home of All! They Finished a Super Awesome Basement & Intended to Stay Forever! Well Built & is in Ideal Condition! Move Right in & Enjoy! An Addition to the Home offers an Ideal In-Law Suite, 2nd Master, or Office. 3-Season Enclosed Porch, Fenced Yard & Shed...Just in Time for Summer Time Fun! Make YOUR Move Today
Property Specifics
| Single Family | |
| — | |
| Ranch | |
| 1996 | |
| Full | |
| — | |
| No | |
| — |
| Kendall | |
| — | |
| 0 / Not Applicable | |
| None | |
| Public | |
| Public Sewer | |
| 08580195 | |
| 0228455002 |
Nearby Schools
| NAME: | DISTRICT: | DISTANCE: | |
|---|---|---|---|
|
Grade School
Grande Reserve Elementary School |
115 | — | |
|
Middle School
Yorkville Middle School |
115 | Not in DB | |
|
High School
Yorkville High School |
115 | Not in DB | |
Property History
| DATE: | EVENT: | PRICE: | SOURCE: |
|---|---|---|---|
| 11 Mar, 2013 | Sold | $243,000 | MRED MLS |
| 2 Feb, 2013 | Under contract | $243,900 | MRED MLS |
| 22 Jan, 2013 | Listed for sale | $243,900 | MRED MLS |
| 17 Sep, 2014 | Sold | $253,000 | MRED MLS |
| 17 Jul, 2014 | Under contract | $259,900 | MRED MLS |
| — | Last price change | $269,900 | MRED MLS |
| 9 Apr, 2014 | Listed for sale | $279,900 | MRED MLS |
Room Specifics
Total Bedrooms: 4
Bedrooms Above Ground: 4
Bedrooms Below Ground: 0
Dimensions: —
Floor Type: Carpet
Dimensions: —
Floor Type: Carpet
Dimensions: —
Floor Type: Hardwood
Full Bathrooms: 4
Bathroom Amenities: Whirlpool,Handicap Shower
Bathroom in Basement: 0
Rooms: Breakfast Room,Foyer,Game Room,Sun Room
Basement Description: Finished,Bathroom Rough-In
Other Specifics
| 2 | |
| Concrete Perimeter | |
| Concrete | |
| Patio | |
| Corner Lot,Fenced Yard | |
| 90X138X100X140 | |
| Pull Down Stair | |
| Full | |
| Bar-Dry, Hardwood Floors, First Floor Bedroom, In-Law Arrangement, First Floor Laundry, First Floor Full Bath | |
| Range, Microwave, Dishwasher, Refrigerator, Washer, Dryer, Disposal | |
| Not in DB | |
| Sidewalks, Street Lights, Street Paved | |
| — | |
| — | |
| Gas Log |
Tax History
| Year | Property Taxes |
|---|---|
| 2013 | $6,004 |
| 2014 | $7,611 |
Contact Agent
Nearby Similar Homes
Nearby Sold Comparables
Contact Agent
Listing Provided By
Coldwell Banker The Real Estate Group








