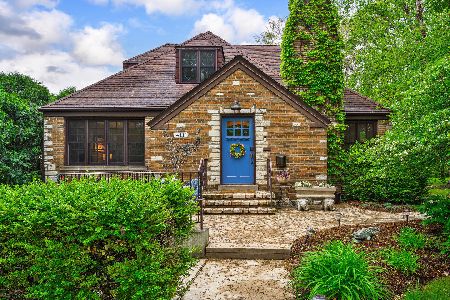420 Euclid Avenue, Oak Park, Illinois 60302
$1,097,000
|
Sold
|
|
| Status: | Closed |
| Sqft: | 6,500 |
| Cost/Sqft: | $199 |
| Beds: | 8 |
| Baths: | 6 |
| Year Built: | 1912 |
| Property Taxes: | $39,026 |
| Days On Market: | 3027 |
| Lot Size: | 0,85 |
Description
Magnificent English Tudor home sits on an enormous lot in the estate sec of OP. Designed by architect Charles White for Charles Ward Seabury in 1912, this stately home has beautifully refinished oak firs & wainscoting through out. The grand foyer features a 3 story open staircase w/exquisite paneling.The lge LR features bands of diamond windows and a WB limestone fireplace. The first floor library is highlighted by the beamed ceiling, built-in bookcases and paneled walls. The bright, open fam/sunroom overlooks the expansive lawn. The recently updated kit has new granite counters, stone tile flrs and center island. The orig. butlers pantry has a sink and prep area. The brkf rm was originally used as a maids sitting room (right out of Downton Abbey). The 2nd flr has a huge mstr suite and 3 addl bdrms, 2 baths & a laundry rm with handicap shower and lift from 1st flr. The 3rd flr has 4 lg bedr & 2 baths. Updates include/new plumbing, 400 amp elec & new HVAC. Impeccably maintained!
Property Specifics
| Single Family | |
| — | |
| — | |
| 1912 | |
| — | |
| — | |
| No | |
| 0.85 |
| Cook | |
| — | |
| 0 / Not Applicable | |
| — | |
| — | |
| — | |
| 09778414 | |
| 16072010030000 |
Nearby Schools
| NAME: | DISTRICT: | DISTANCE: | |
|---|---|---|---|
|
Grade School
Oliver W Holmes Elementary Schoo |
97 | — | |
|
Middle School
Gwendolyn Brooks Middle School |
97 | Not in DB | |
|
High School
Oak Park & River Forest High Sch |
200 | Not in DB | |
Property History
| DATE: | EVENT: | PRICE: | SOURCE: |
|---|---|---|---|
| 23 Mar, 2018 | Sold | $1,097,000 | MRED MLS |
| 13 Feb, 2018 | Under contract | $1,295,000 | MRED MLS |
| — | Last price change | $1,385,000 | MRED MLS |
| 16 Oct, 2017 | Listed for sale | $1,585,000 | MRED MLS |
Room Specifics
Total Bedrooms: 8
Bedrooms Above Ground: 8
Bedrooms Below Ground: 0
Dimensions: —
Floor Type: —
Dimensions: —
Floor Type: —
Dimensions: —
Floor Type: —
Dimensions: —
Floor Type: —
Dimensions: —
Floor Type: —
Dimensions: —
Floor Type: —
Dimensions: —
Floor Type: —
Full Bathrooms: 6
Bathroom Amenities: —
Bathroom in Basement: 1
Rooms: —
Basement Description: —
Other Specifics
| 2.5 | |
| — | |
| — | |
| — | |
| — | |
| 200 X 176 | |
| — | |
| — | |
| — | |
| — | |
| Not in DB | |
| — | |
| — | |
| — | |
| — |
Tax History
| Year | Property Taxes |
|---|---|
| 2018 | $39,026 |
Contact Agent
Nearby Similar Homes
Nearby Sold Comparables
Contact Agent
Listing Provided By
@properties Christie's International Real Estate









