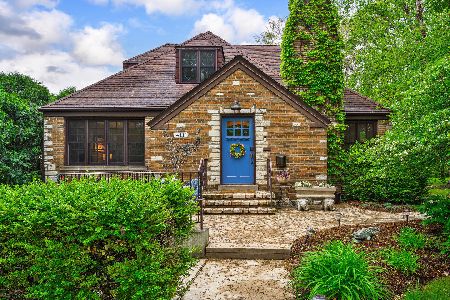425 Linden Avenue, Oak Park, Illinois 60302
$1,700,000
|
Sold
|
|
| Status: | Closed |
| Sqft: | 6,017 |
| Cost/Sqft: | $287 |
| Beds: | 6 |
| Baths: | 6 |
| Year Built: | 2018 |
| Property Taxes: | $47,805 |
| Days On Market: | 1651 |
| Lot Size: | 0,66 |
Description
***PRICE DROP*** A Rare new construction in Oak Park Estate Section! The home was built in 2018 and is nestled within a historic neighborhood just walking distance from Oak Park downtown. This is a modern yet traditional home. The enviable park like 2/3-acre (172' X162') professionally landscaped corner lot provides expansive space for outdoor entertainment. Whether you're hosting guests or gathering with loved ones, the generous layout has a sumptuous living space to suit. Natural light floods in through the oversized windows. There is soaring two-story ceiling in living. Additionally the house boasts of extra wide hallways and solid hardwood floors throughout the house. For the eager cook, the kitchen is a gourmet haven with sweeping countertops and an island that will make cooking a pleasure. There is also a suite of high-end appliances including a Thermador 48' range with steam oven, Sub-Zero top-of-the-line fridge and a Thermador dishwasher. Friends can gather at the breakfast bar as you whip up delectable delights while the open design means the home chef can overlook the bright living room, with a fireplace, or move freely between dining area and kitchen. There's 4000 sq ft of outdoor space including sunroom, a wrap-around high-end composite deck and a covered wrap-around concrete porch. Porch is equipped for a full outdoor kitchen. Ensuring entertainment space on both levels is the expansive second-level game room with a full-size wet bar. Here, you can cherish endless hours of fun with space for a pool table, a casual dining area and multiple access to the deck. There's a bonus fully wired media room which could also be used for office or study. Six good-size bedrooms and five bathrooms offer room for everyone to spread out and relax including the luxurious master with large closets and a dream master bath. Year-round comfort is assured with two separate heating and cooling systems. Hardwired security system connects every entrance. Video surveillance access from anywhere. High-end Lutron lighting controls and Haiku fans add a touch of elegance. Industry-leading Buchan Consultants designed and implemented the wiring for total home automation using ELAN System. As you might expect, the list of additional features is extensive and includes a circular driveway, 2" water service, new gas line, 400amp electric and gigabit fiber internet. There's a fire sprinkler system for peace of mind. A lawn sprinkler system adds convenience. There is a washer/dryer, dishwasher and fridge on each level. A commercial-quality dog wash is included.
Property Specifics
| Single Family | |
| — | |
| — | |
| 2018 | |
| — | |
| — | |
| No | |
| 0.66 |
| Cook | |
| — | |
| — / Not Applicable | |
| — | |
| — | |
| — | |
| 11165895 | |
| 16072010120000 |
Nearby Schools
| NAME: | DISTRICT: | DISTANCE: | |
|---|---|---|---|
|
Grade School
Oliver W Holmes Elementary Schoo |
97 | — | |
|
Middle School
Gwendolyn Brooks Middle School |
97 | Not in DB | |
|
High School
Oak Park & River Forest High Sch |
200 | Not in DB | |
Property History
| DATE: | EVENT: | PRICE: | SOURCE: |
|---|---|---|---|
| 29 Apr, 2015 | Sold | $700,000 | MRED MLS |
| 9 Mar, 2015 | Under contract | $775,000 | MRED MLS |
| 2 Feb, 2015 | Listed for sale | $775,000 | MRED MLS |
| 21 Jul, 2022 | Sold | $1,700,000 | MRED MLS |
| 23 May, 2022 | Under contract | $1,725,000 | MRED MLS |
| — | Last price change | $1,750,000 | MRED MLS |
| 23 Jul, 2021 | Listed for sale | $1,790,000 | MRED MLS |



















































Room Specifics
Total Bedrooms: 6
Bedrooms Above Ground: 6
Bedrooms Below Ground: 0
Dimensions: —
Floor Type: —
Dimensions: —
Floor Type: —
Dimensions: —
Floor Type: —
Dimensions: —
Floor Type: —
Dimensions: —
Floor Type: —
Full Bathrooms: 6
Bathroom Amenities: Whirlpool,Separate Shower,Steam Shower,Double Sink,Bidet,Full Body Spray Shower,Soaking Tub
Bathroom in Basement: 0
Rooms: —
Basement Description: None
Other Specifics
| 2 | |
| — | |
| Asphalt | |
| — | |
| — | |
| 162X174 | |
| Pull Down Stair,Unfinished | |
| — | |
| — | |
| — | |
| Not in DB | |
| — | |
| — | |
| — | |
| — |
Tax History
| Year | Property Taxes |
|---|---|
| 2015 | $23,283 |
| 2022 | $47,805 |
Contact Agent
Nearby Similar Homes
Nearby Sold Comparables
Contact Agent
Listing Provided By
Provident Realty, Inc.








