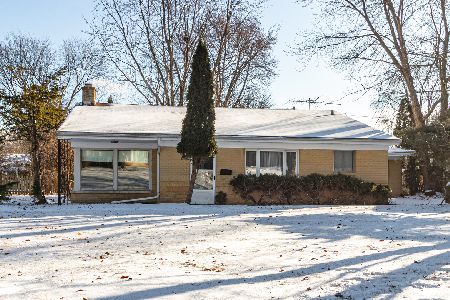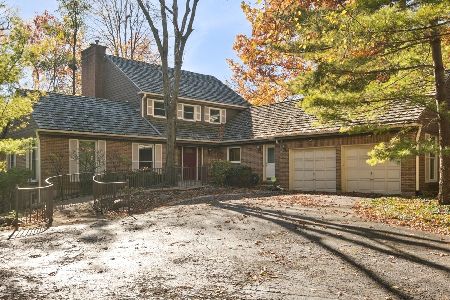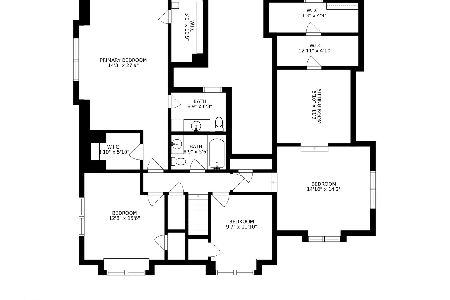420 Evanston Avenue, Lake Bluff, Illinois 60044
$900,000
|
Sold
|
|
| Status: | Closed |
| Sqft: | 3,900 |
| Cost/Sqft: | $244 |
| Beds: | 4 |
| Baths: | 5 |
| Year Built: | 2018 |
| Property Taxes: | $5,965 |
| Days On Market: | 2578 |
| Lot Size: | 0,16 |
Description
New Custom home w/white picket fence in an incredible downtown location steps away from Lake Bluff Downtown, Park, School and Lake. Home offers 5 bedrooms (one in Lower Level) with 41/2 baths (one in Lower Level). Great room with fireplace opens to kitchen with island, commercial grade SS appliances and custom cabinets and granite tops. Entire first floor is hardwood including the Dining Room and Study. Cozy front and rear porches are both functional and add dramatic curb appeal. Master suite is large and filled with light. The luxurious Master Bath includes a soaking tub, large shower and double vanity. 2nd floor laundry room. Large 2 car garage. Landscaped lot and full finished Lower Level with rec room, bedroom and game room.
Property Specifics
| Single Family | |
| — | |
| Traditional | |
| 2018 | |
| Full | |
| CUSTOM MODEL IN TOWN | |
| No | |
| 0.16 |
| Lake | |
| — | |
| 0 / Not Applicable | |
| None | |
| Lake Michigan | |
| Public Sewer | |
| 10166204 | |
| 12211250050000 |
Nearby Schools
| NAME: | DISTRICT: | DISTANCE: | |
|---|---|---|---|
|
Grade School
Lake Bluff Elementary School |
65 | — | |
|
Middle School
Lake Bluff Middle School |
65 | Not in DB | |
|
High School
Lake Forest High School |
115 | Not in DB | |
Property History
| DATE: | EVENT: | PRICE: | SOURCE: |
|---|---|---|---|
| 4 Oct, 2019 | Sold | $900,000 | MRED MLS |
| 11 Sep, 2019 | Under contract | $949,900 | MRED MLS |
| — | Last price change | $999,900 | MRED MLS |
| 7 Jan, 2019 | Listed for sale | $1,199,900 | MRED MLS |
Room Specifics
Total Bedrooms: 5
Bedrooms Above Ground: 4
Bedrooms Below Ground: 1
Dimensions: —
Floor Type: Carpet
Dimensions: —
Floor Type: Carpet
Dimensions: —
Floor Type: Carpet
Dimensions: —
Floor Type: —
Full Bathrooms: 5
Bathroom Amenities: —
Bathroom in Basement: 1
Rooms: Breakfast Room,Study,Bedroom 5,Game Room,Recreation Room
Basement Description: Finished
Other Specifics
| 2 | |
| Concrete Perimeter | |
| Asphalt | |
| — | |
| Corner Lot,Landscaped,Mature Trees | |
| 58X122X59X122 | |
| — | |
| Full | |
| — | |
| Double Oven, Microwave, Dishwasher, High End Refrigerator, Disposal, Stainless Steel Appliance(s), Wine Refrigerator, Cooktop, Range Hood | |
| Not in DB | |
| — | |
| — | |
| — | |
| Gas Log |
Tax History
| Year | Property Taxes |
|---|---|
| 2019 | $5,965 |
Contact Agent
Nearby Similar Homes
Nearby Sold Comparables
Contact Agent
Listing Provided By
Premier Realty Group, Inc.










