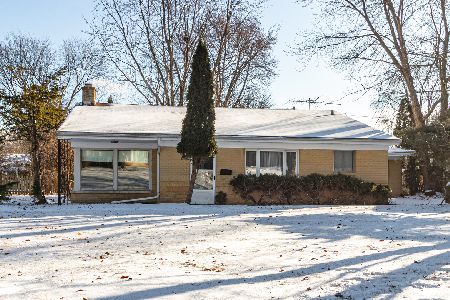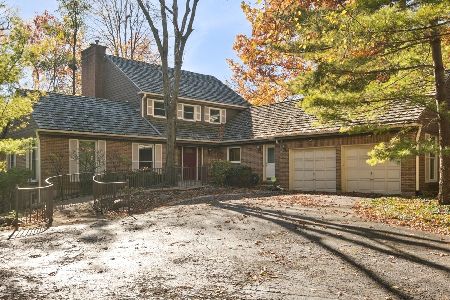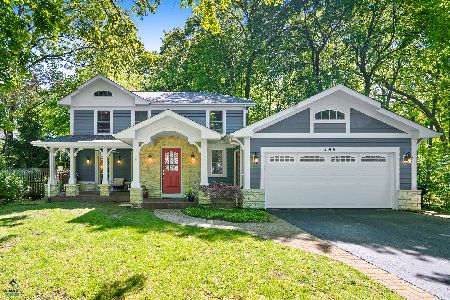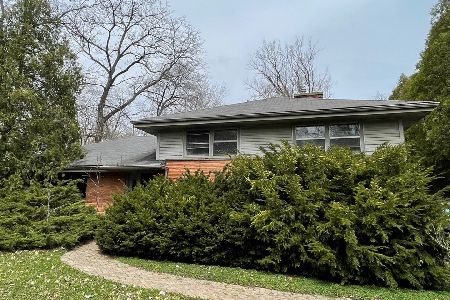456 Evanston Avenue, Lake Bluff, Illinois 60044
$625,000
|
Sold
|
|
| Status: | Closed |
| Sqft: | 2,840 |
| Cost/Sqft: | $241 |
| Beds: | 5 |
| Baths: | 4 |
| Year Built: | 1938 |
| Property Taxes: | $17,039 |
| Days On Market: | 1707 |
| Lot Size: | 0,00 |
Description
Just under 2900 sq ft, this charming Cape offers an addition of a family room & breakfast room in one huge open space with a see through wood burning fireplace. Skylights, windows and sliders view to back yard and make this the "piece de resistance" of this home. There is a first floor 5BR/office with a full bath. Hardwood floors through first floor (except 5br/office) Lovely formal living room with a wood burning fireplace and dining room with built in corner cabinets. Second floor primary bedroom w vaulted ceilings, two walk in closets and its own full bath. The largest of the other bedrooms has a tandem sitting room and 2 storage closets. Plenty of space on 2nd floor to move laundry up from basement. Basement has a rec room and offers loads of storage and the laundry room. First floor mudroom exits to the attached 1 car garage. Home warranty will be provided as HVAC are older. Roof is beyond life expectancy and will need replacement soon. Several newer windows and some original as well. This spacious home is one block to Artesian Park, across the street from the ravine walking path, 2 blocks to the middle school and just 3 blocks to train and town. Make this your forever home.! SHOWINGS BEGIN 5/29
Property Specifics
| Single Family | |
| — | |
| Cape Cod | |
| 1938 | |
| Full | |
| — | |
| No | |
| — |
| Lake | |
| — | |
| 0 / Not Applicable | |
| None | |
| Lake Michigan | |
| Sewer-Storm | |
| 10983684 | |
| 12211220070000 |
Nearby Schools
| NAME: | DISTRICT: | DISTANCE: | |
|---|---|---|---|
|
Grade School
Lake Bluff Elementary School |
65 | — | |
|
Middle School
Lake Bluff Middle School |
65 | Not in DB | |
|
High School
Lake Forest High School |
115 | Not in DB | |
Property History
| DATE: | EVENT: | PRICE: | SOURCE: |
|---|---|---|---|
| 26 Jul, 2021 | Sold | $625,000 | MRED MLS |
| 20 Jun, 2021 | Under contract | $685,000 | MRED MLS |
| — | Last price change | $735,000 | MRED MLS |
| 27 May, 2021 | Listed for sale | $735,000 | MRED MLS |
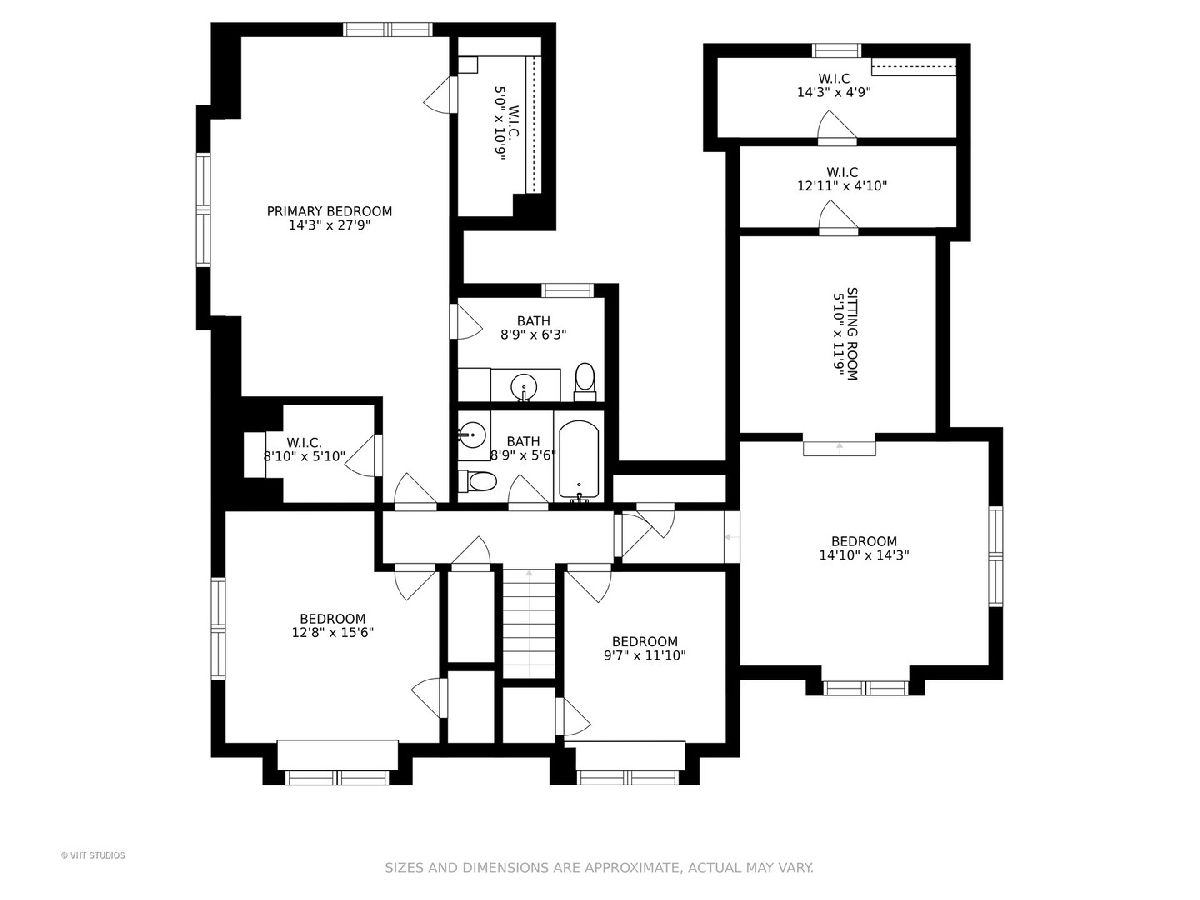
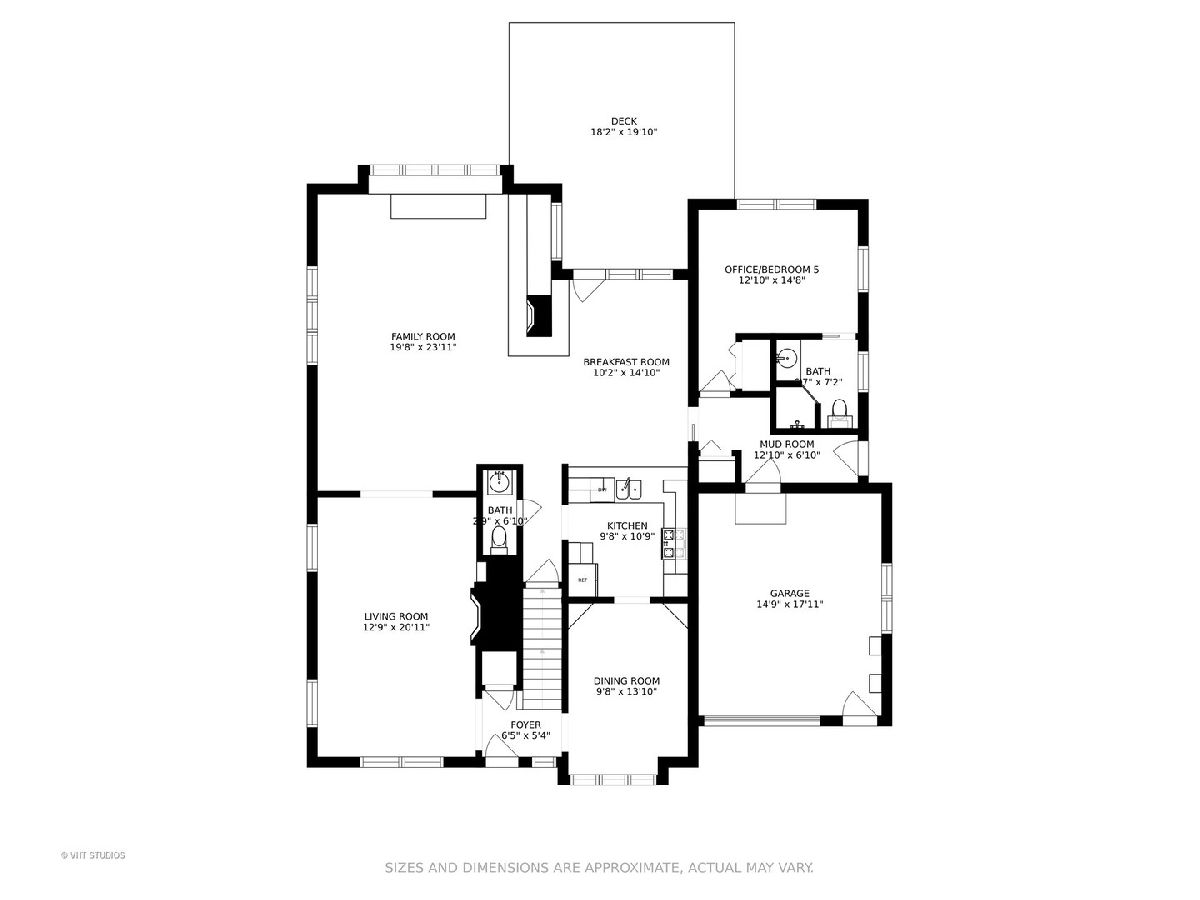
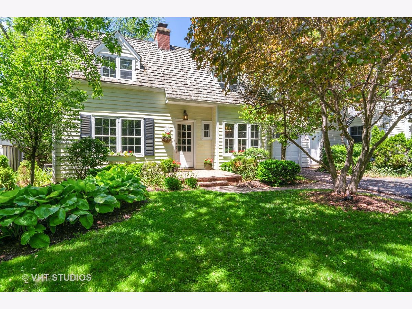
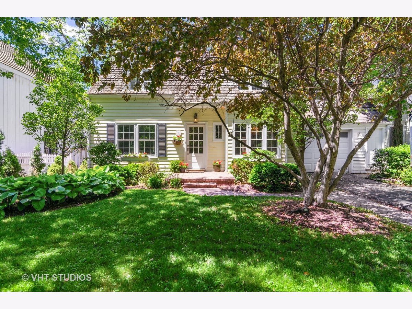
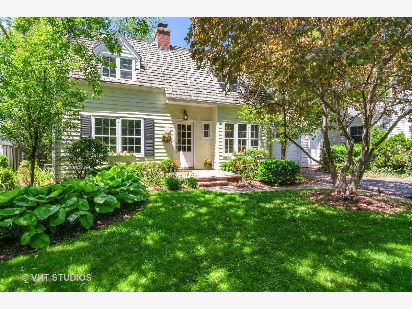
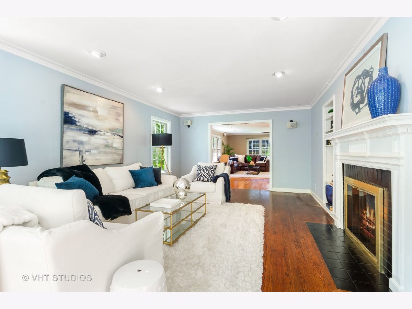
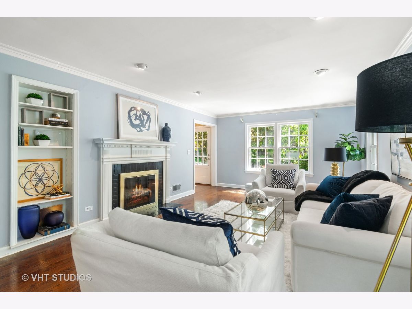
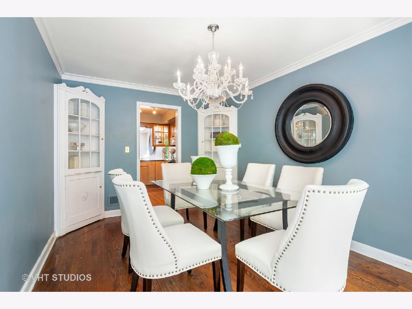
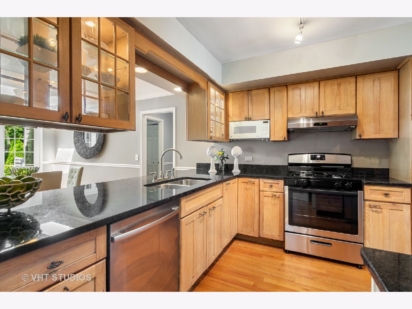
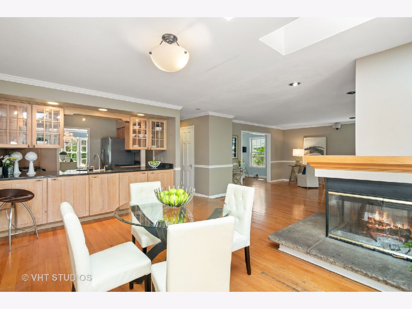
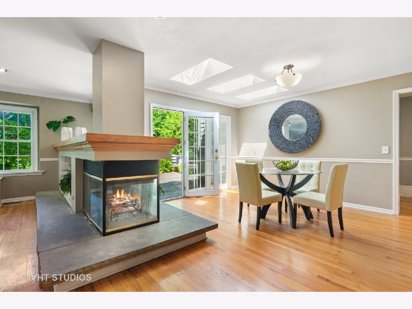
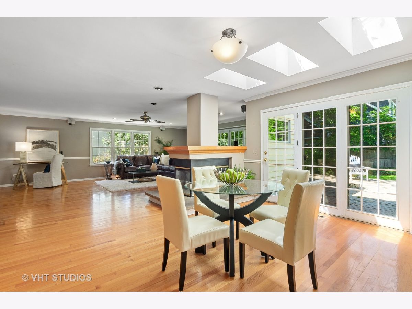
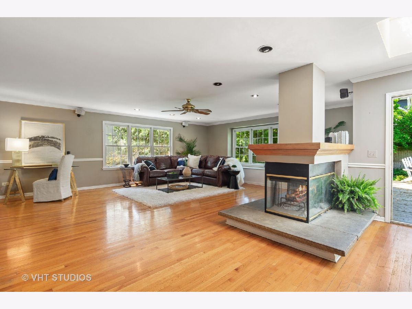
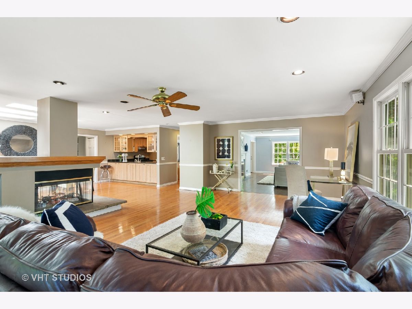
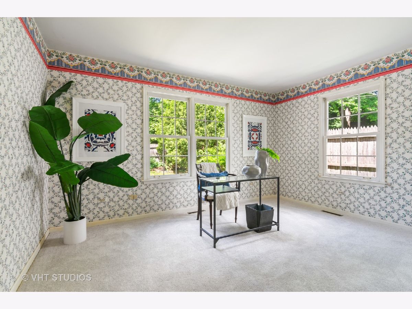
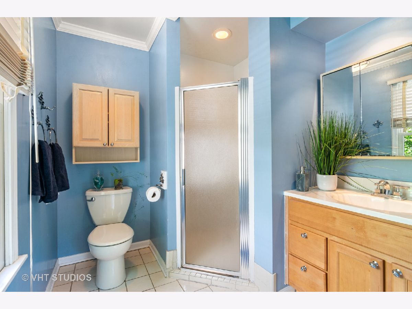
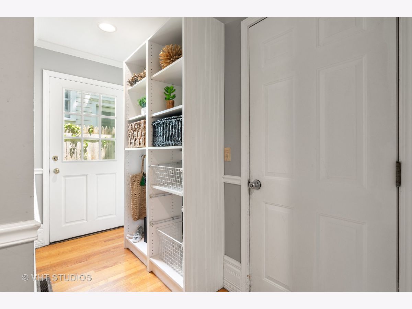
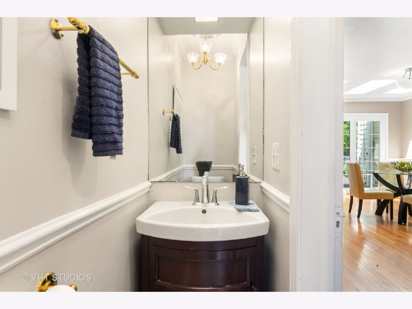
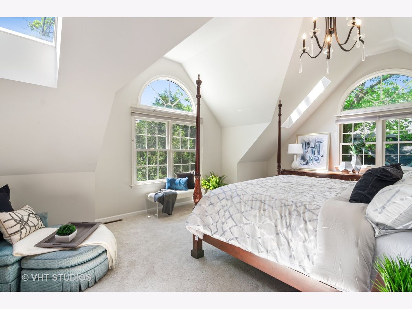
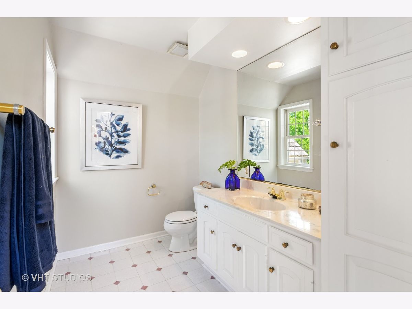
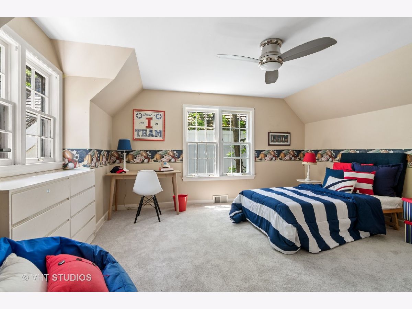
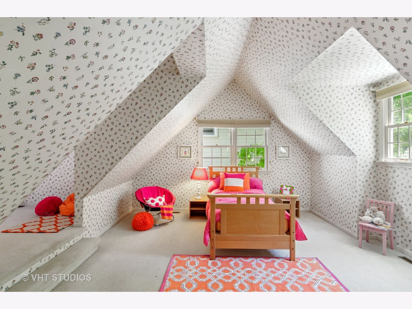
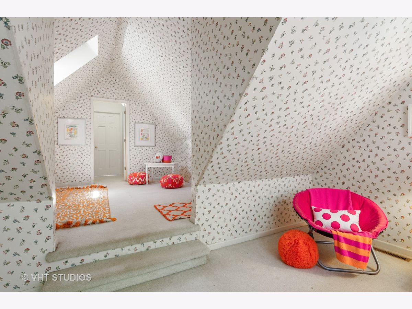
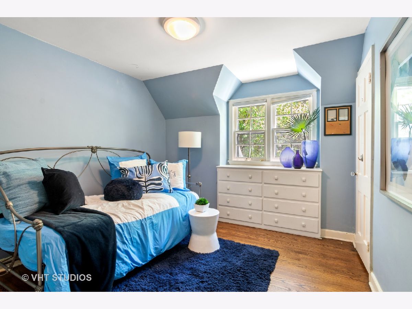
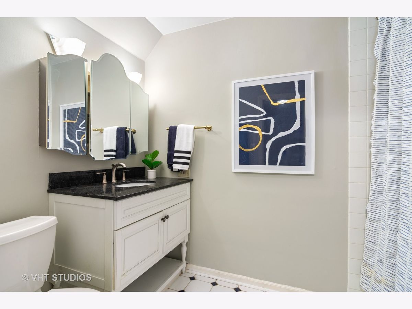
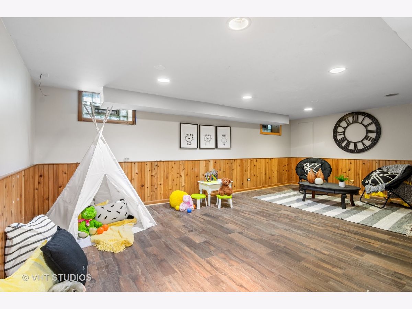
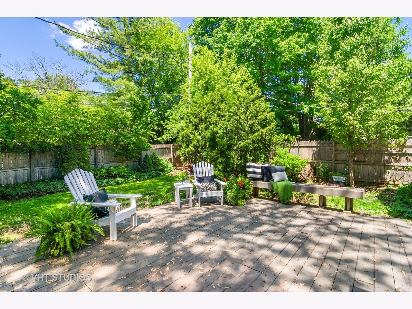
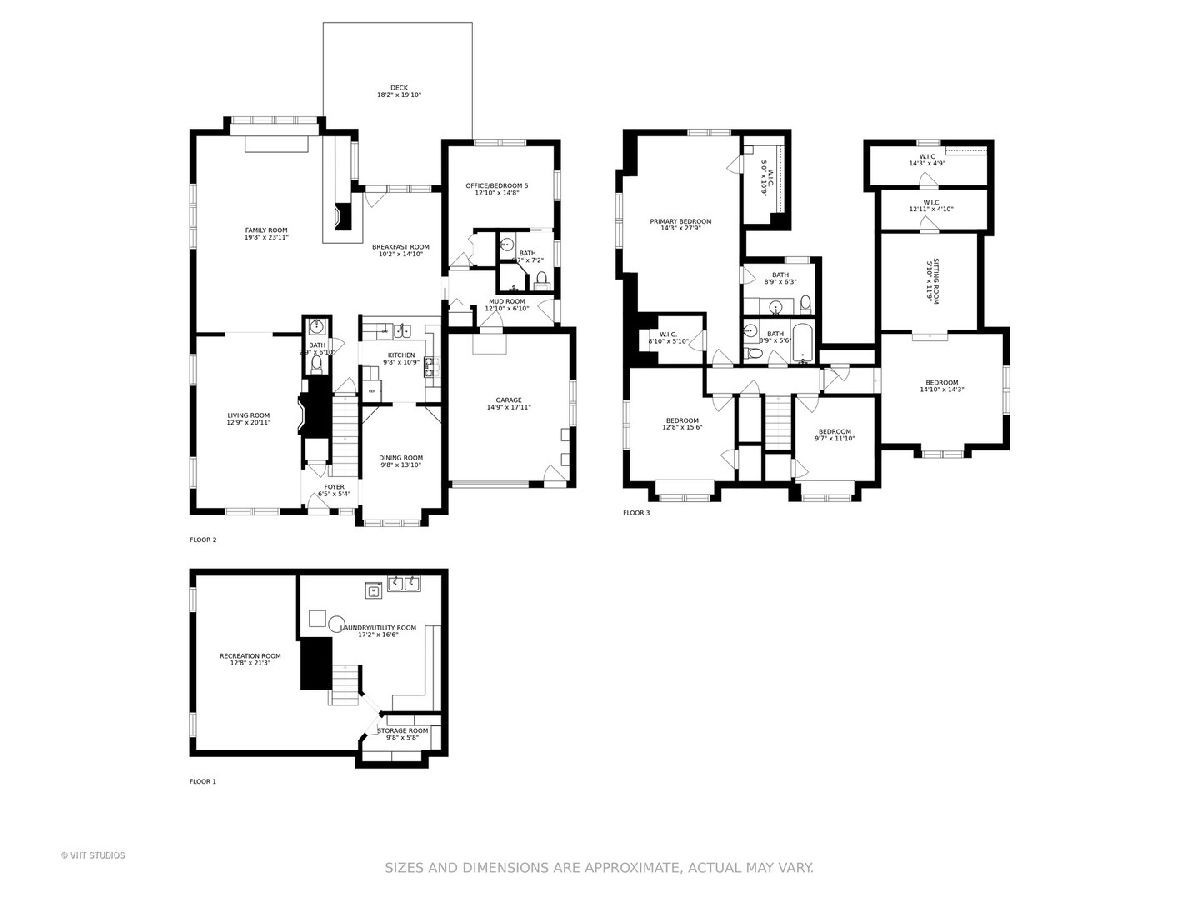
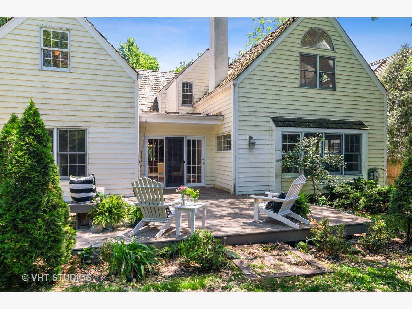
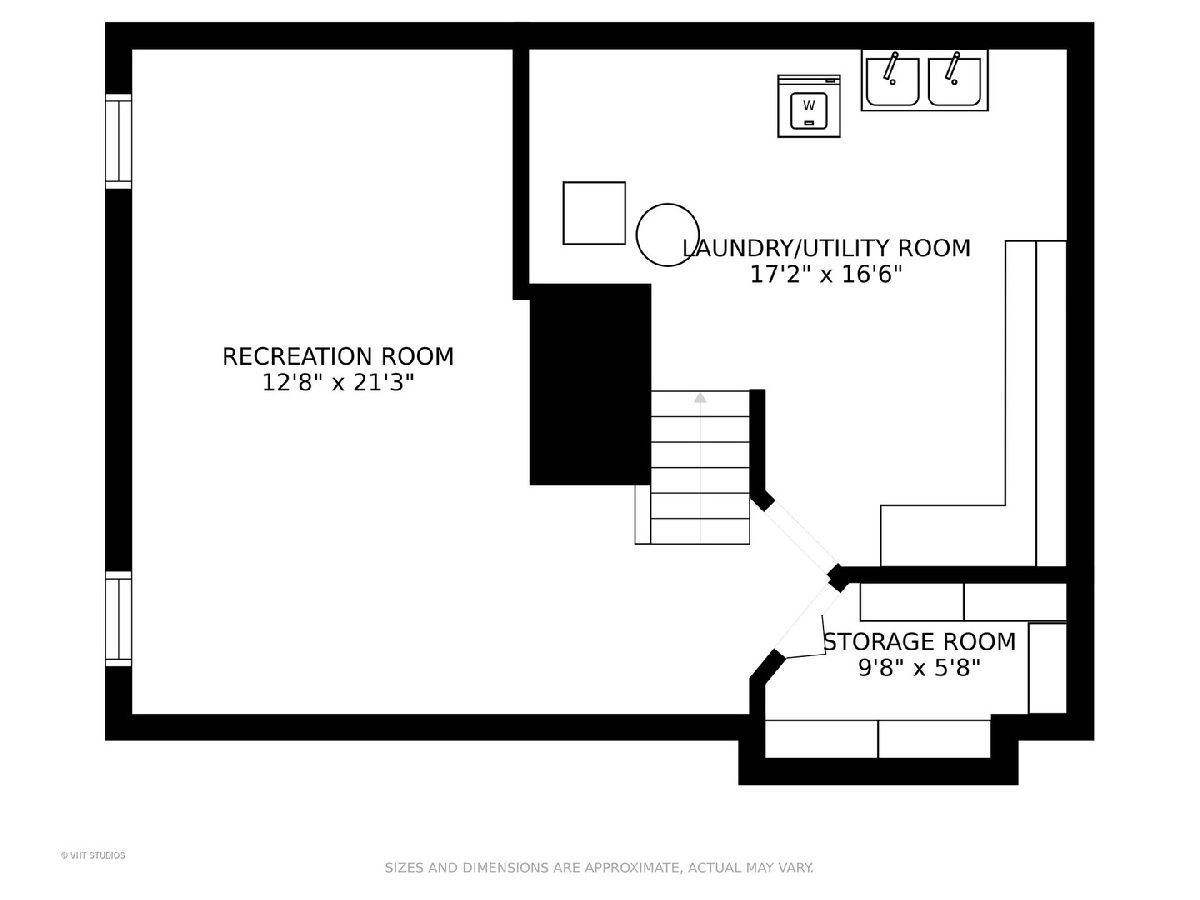
Room Specifics
Total Bedrooms: 5
Bedrooms Above Ground: 5
Bedrooms Below Ground: 0
Dimensions: —
Floor Type: Carpet
Dimensions: —
Floor Type: Carpet
Dimensions: —
Floor Type: Carpet
Dimensions: —
Floor Type: —
Full Bathrooms: 4
Bathroom Amenities: —
Bathroom in Basement: 0
Rooms: Bedroom 5,Breakfast Room,Recreation Room,Sitting Room,Mud Room
Basement Description: Partially Finished,Crawl
Other Specifics
| 1 | |
| — | |
| — | |
| Deck | |
| — | |
| 60X125 | |
| — | |
| Full | |
| Vaulted/Cathedral Ceilings, Skylight(s), Hardwood Floors, First Floor Bedroom, First Floor Full Bath, Built-in Features, Walk-In Closet(s), Open Floorplan, Separate Dining Room | |
| Range, Dishwasher, Refrigerator, Disposal, Stainless Steel Appliance(s) | |
| Not in DB | |
| — | |
| — | |
| — | |
| Double Sided, Wood Burning |
Tax History
| Year | Property Taxes |
|---|---|
| 2021 | $17,039 |
Contact Agent
Nearby Similar Homes
Nearby Sold Comparables
Contact Agent
Listing Provided By
@properties




