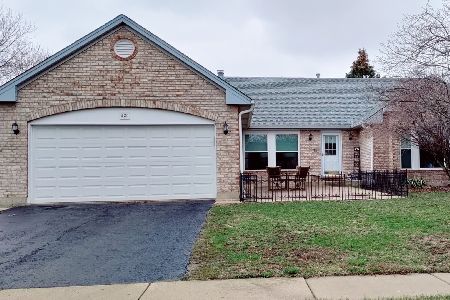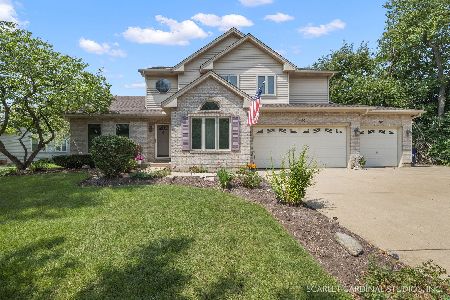420 Ginger Lane, Elgin, Illinois 60120
$200,000
|
Sold
|
|
| Status: | Closed |
| Sqft: | 1,915 |
| Cost/Sqft: | $115 |
| Beds: | 3 |
| Baths: | 2 |
| Year Built: | 1994 |
| Property Taxes: | $7,736 |
| Days On Market: | 3761 |
| Lot Size: | 0,28 |
Description
Short sale - great value! Desirable open floor plan on this quality built, 3 bedroom, 2 bath ranch with large basement. Quiet cul-de-sac location! Living room has vaulted ceilings and skylights, a marble surround gas log fireplace with a custom mantle. The dining room also has a vaulted ceiling. The kitchen features oak cabinets, a bay window in the eating area, vaulted ceiling and overlooks the family room. The family room has vaulted ceilings, a ceiling fan, skylights and the fireplace has a marble surround & custom mantle. A large Pella sliding glass door provides access to the patio, storage shed and spacious fenced yard. The master suite has 2 closets, a ceiling fan, and private master bath with a separate soaking tub and shower and double sinks. Both secondary bedrooms have ceiling fans and easy access to the hall bathroom. Custom open stairway to the large basement that could be finished for additional living space! 2-car garage. Allow time for lender approval. Sold as-is!
Property Specifics
| Single Family | |
| — | |
| Ranch | |
| 1994 | |
| Partial | |
| BAY BRIDGE | |
| No | |
| 0.28 |
| Cook | |
| Country Trails | |
| 65 / Annual | |
| Other | |
| Public | |
| Public Sewer | |
| 09060763 | |
| 06171150020000 |
Nearby Schools
| NAME: | DISTRICT: | DISTANCE: | |
|---|---|---|---|
|
Grade School
Timber Trails Elementary School |
46 | — | |
|
Middle School
Larsen Middle School |
46 | Not in DB | |
|
High School
Elgin High School |
46 | Not in DB | |
Property History
| DATE: | EVENT: | PRICE: | SOURCE: |
|---|---|---|---|
| 28 Apr, 2016 | Sold | $200,000 | MRED MLS |
| 30 Nov, 2015 | Under contract | $219,900 | MRED MLS |
| — | Last price change | $225,000 | MRED MLS |
| 9 Oct, 2015 | Listed for sale | $237,500 | MRED MLS |
| 3 Jan, 2023 | Sold | $350,000 | MRED MLS |
| 15 Nov, 2022 | Under contract | $350,000 | MRED MLS |
| 14 Nov, 2022 | Listed for sale | $350,000 | MRED MLS |
Room Specifics
Total Bedrooms: 3
Bedrooms Above Ground: 3
Bedrooms Below Ground: 0
Dimensions: —
Floor Type: Carpet
Dimensions: —
Floor Type: Carpet
Full Bathrooms: 2
Bathroom Amenities: Separate Shower,Double Sink
Bathroom in Basement: 0
Rooms: Eating Area,Foyer
Basement Description: Unfinished,Crawl
Other Specifics
| 2 | |
| Concrete Perimeter | |
| Asphalt | |
| Patio | |
| Cul-De-Sac,Fenced Yard | |
| 89X141X89X149 | |
| — | |
| Full | |
| Vaulted/Cathedral Ceilings, Skylight(s), Hot Tub, First Floor Bedroom, First Floor Full Bath | |
| Range, Microwave, Dishwasher, Refrigerator, Washer, Dryer, Disposal | |
| Not in DB | |
| — | |
| — | |
| — | |
| Double Sided |
Tax History
| Year | Property Taxes |
|---|---|
| 2016 | $7,736 |
| 2023 | $6,289 |
Contact Agent
Nearby Similar Homes
Nearby Sold Comparables
Contact Agent
Listing Provided By
RE/MAX Suburban







