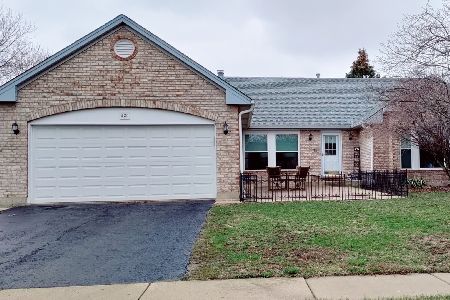430 Ginger Lane, Elgin, Illinois 60120
$420,000
|
Sold
|
|
| Status: | Closed |
| Sqft: | 2,246 |
| Cost/Sqft: | $189 |
| Beds: | 4 |
| Baths: | 3 |
| Year Built: | 1994 |
| Property Taxes: | $3,940 |
| Days On Market: | 888 |
| Lot Size: | 0,00 |
Description
Welcome to your dream home! This spacious 4-bedroom, 2.5-bath, 3-car garage gem boasts a two-story foyer, and an open living space that's perfect for entertaining. Vaulted ceilings throughout lend an airy elegance, while the vast eat-in kitchen features an island and SS appliances, seamlessly flowing into the family room with a gas fireplace and access to the backyard. The first floor offers a private den which could possibility be used as a 1st-floor bedroom, along with a roomy laundry area. Upstairs, discover spacious bedrooms, including a master bedroom with vaulted ceilings, his and her walk-in closets, and a spa-like bathroom featuring a soaking tub, walk-in shower, and double vanity. The full basement surprises with its ample living and storage space, which includes a private workshop space. The backyard is huge and fully fenced, offering a private haven (plenty of space for a pool). Located in Country Trails on a dead-end street, this property is a true treasure and nothing like it on the market. Seize the opportunity to call it home before it hits the LIVE MARKET! Schools: Timber Trails Elementary School, Larsen Middle School and Elgin High School. Built 1994. 2,246 upper sq ft, over 1,000 sq ft in the basement and .319 acre lot.
Property Specifics
| Single Family | |
| — | |
| — | |
| 1994 | |
| — | |
| — | |
| No | |
| — |
| Cook | |
| Country Trails | |
| 0 / Not Applicable | |
| — | |
| — | |
| — | |
| 11863902 | |
| 06171150010000 |
Nearby Schools
| NAME: | DISTRICT: | DISTANCE: | |
|---|---|---|---|
|
Grade School
Timber Trails Elementary School |
46 | — | |
|
Middle School
Larsen Middle School |
46 | Not in DB | |
|
High School
Elgin High School |
46 | Not in DB | |
Property History
| DATE: | EVENT: | PRICE: | SOURCE: |
|---|---|---|---|
| 29 Sep, 2023 | Sold | $420,000 | MRED MLS |
| 25 Aug, 2023 | Under contract | $424,000 | MRED MLS |
| 21 Aug, 2023 | Listed for sale | $424,000 | MRED MLS |
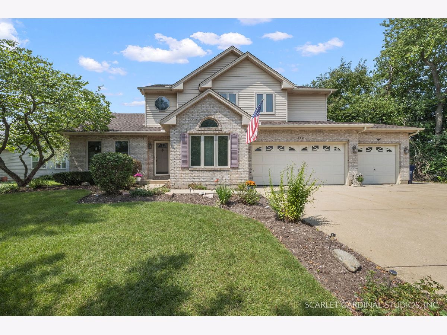
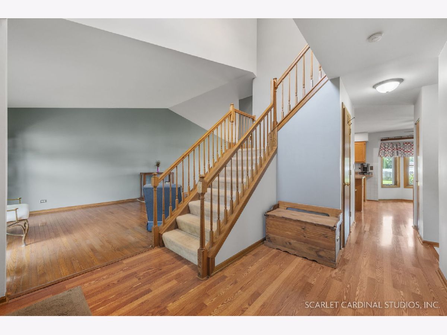
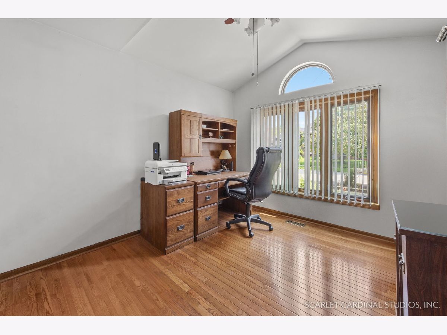
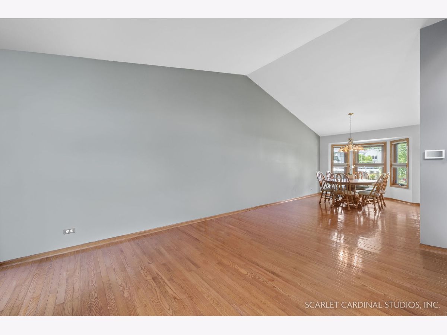
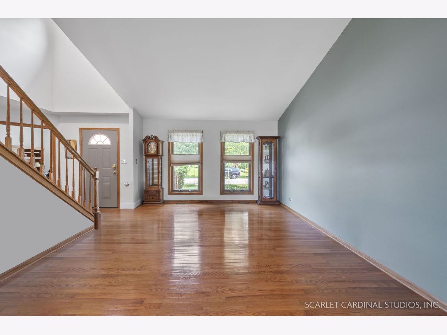
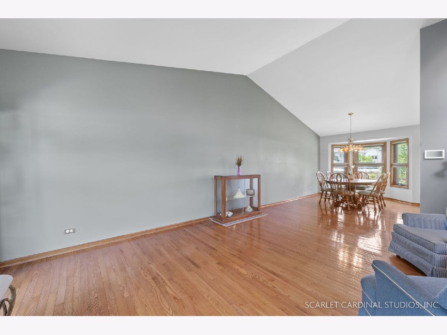
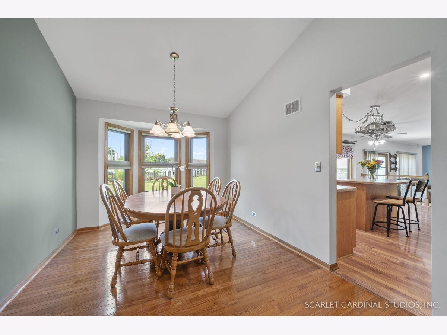
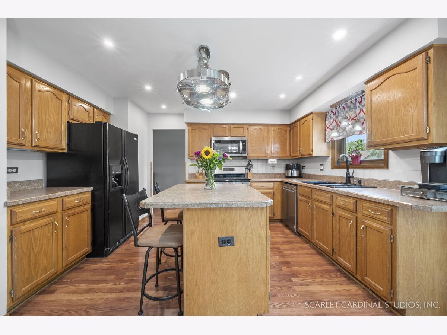
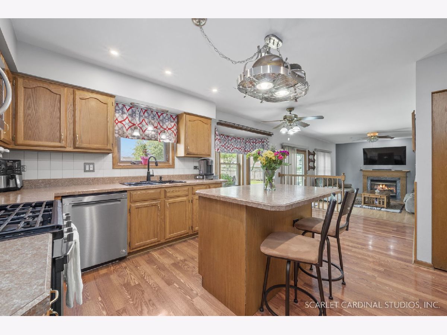
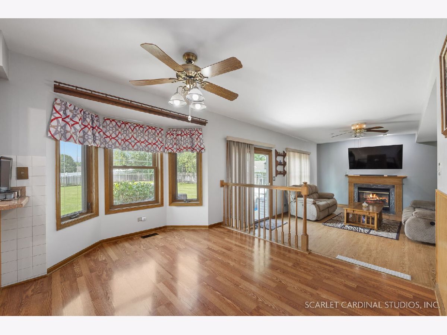
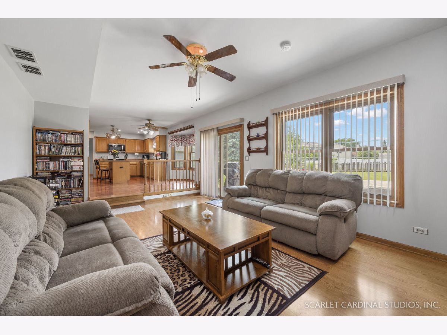
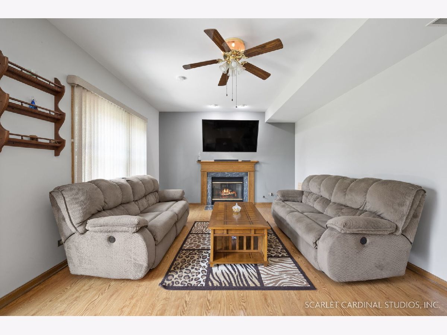
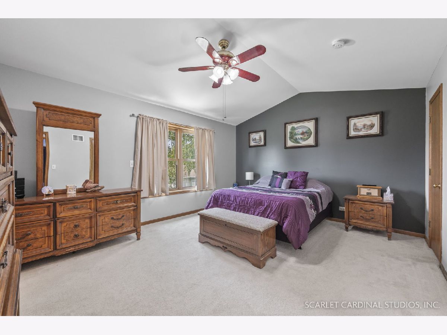
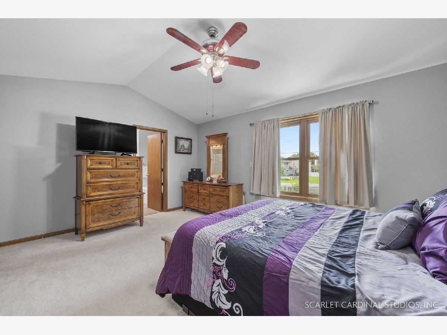
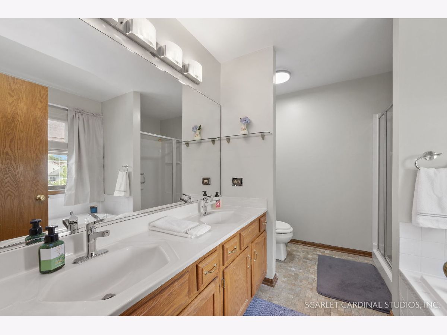
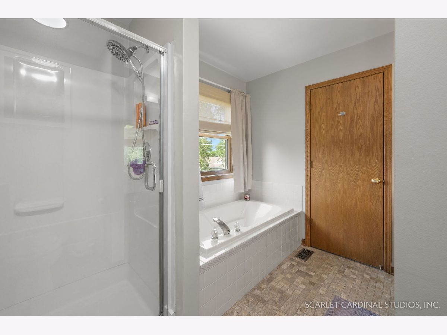
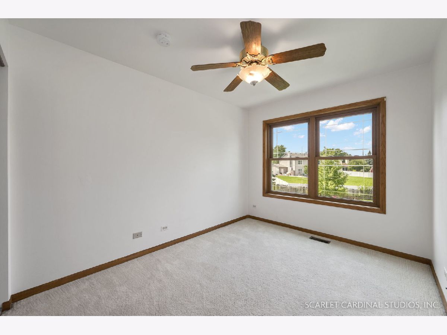
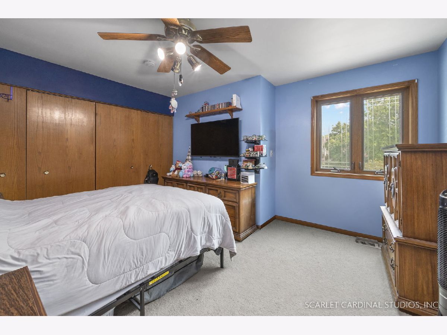
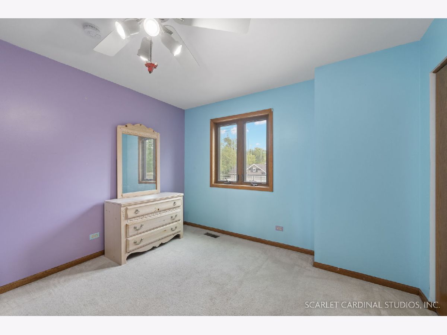
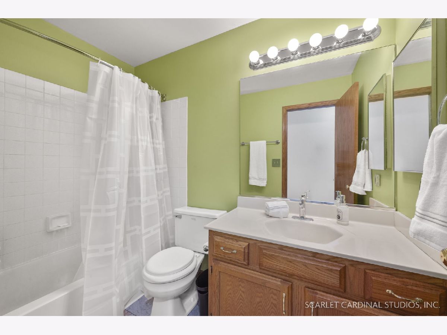
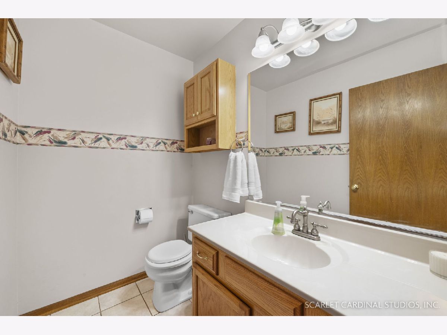
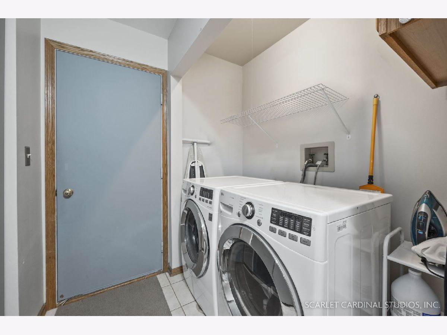
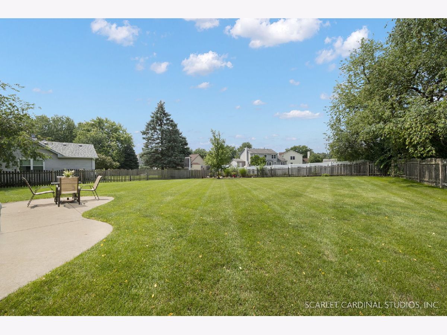
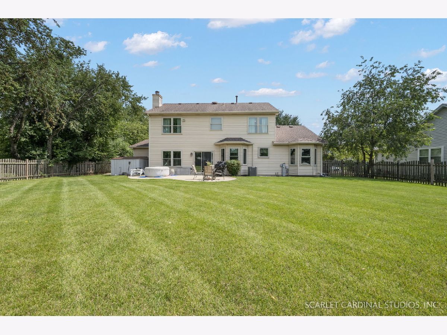
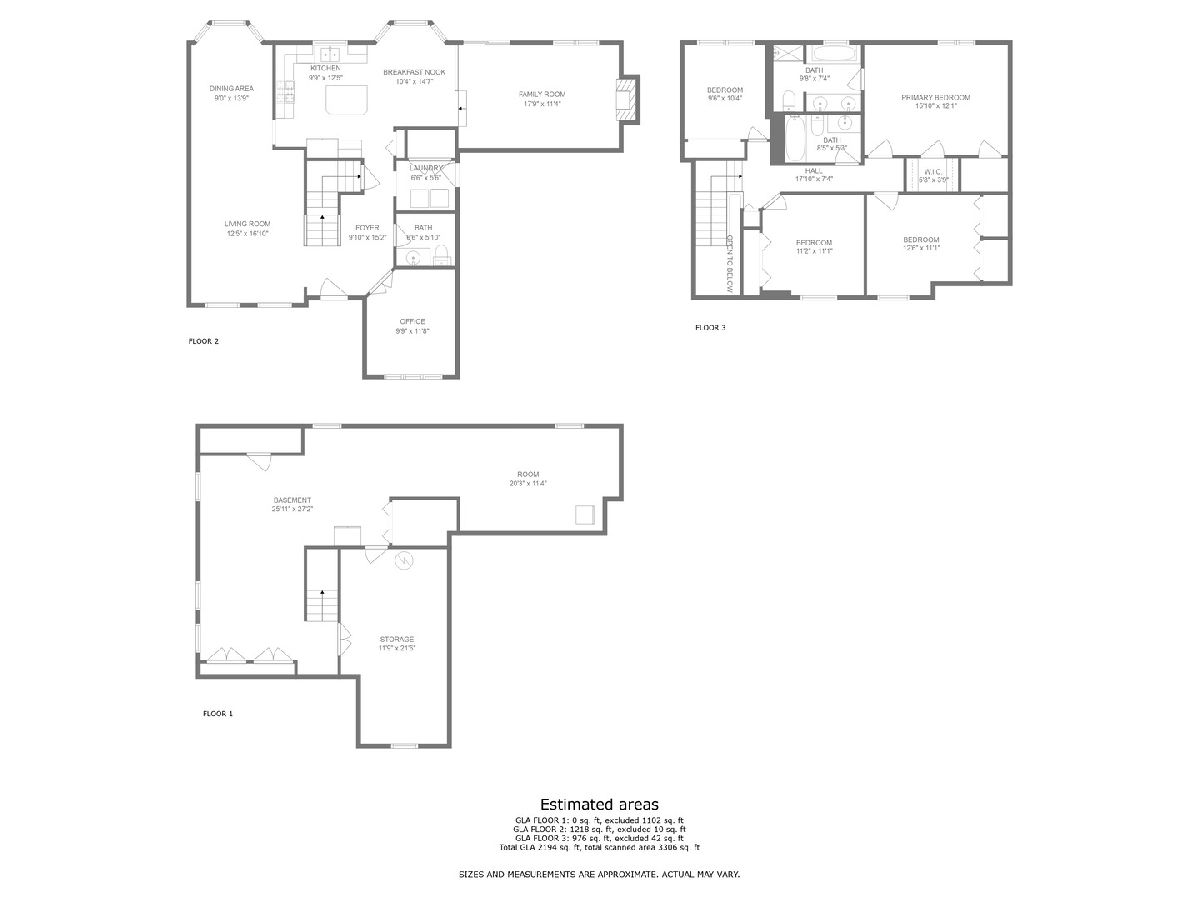
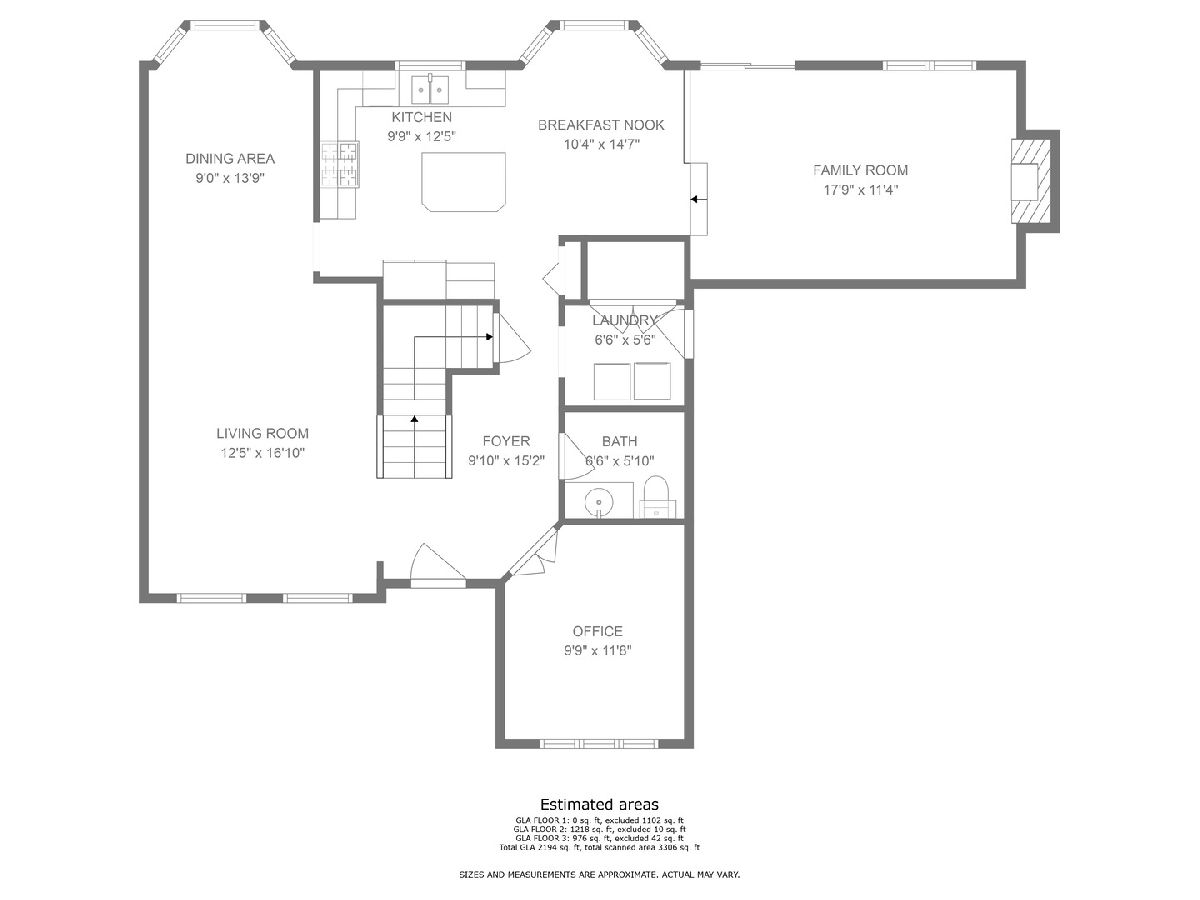
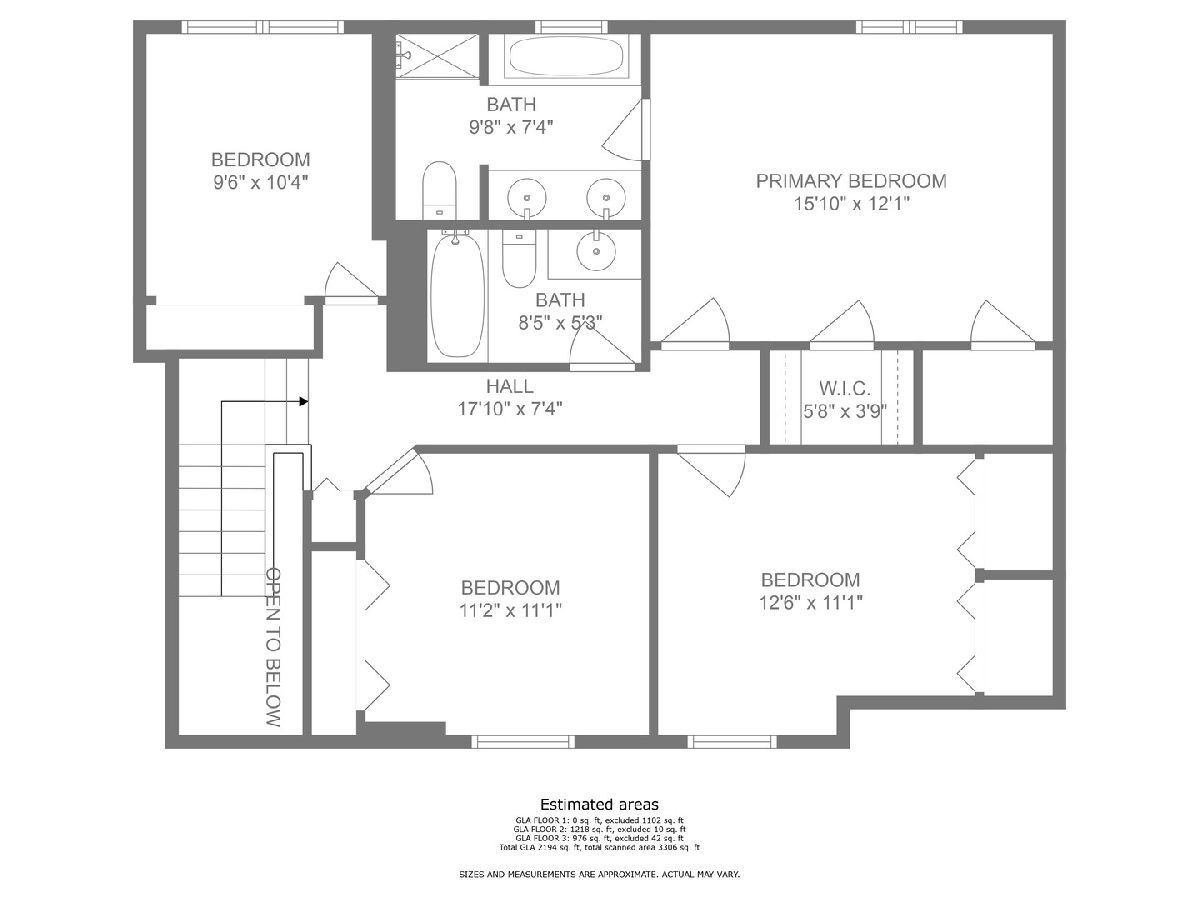
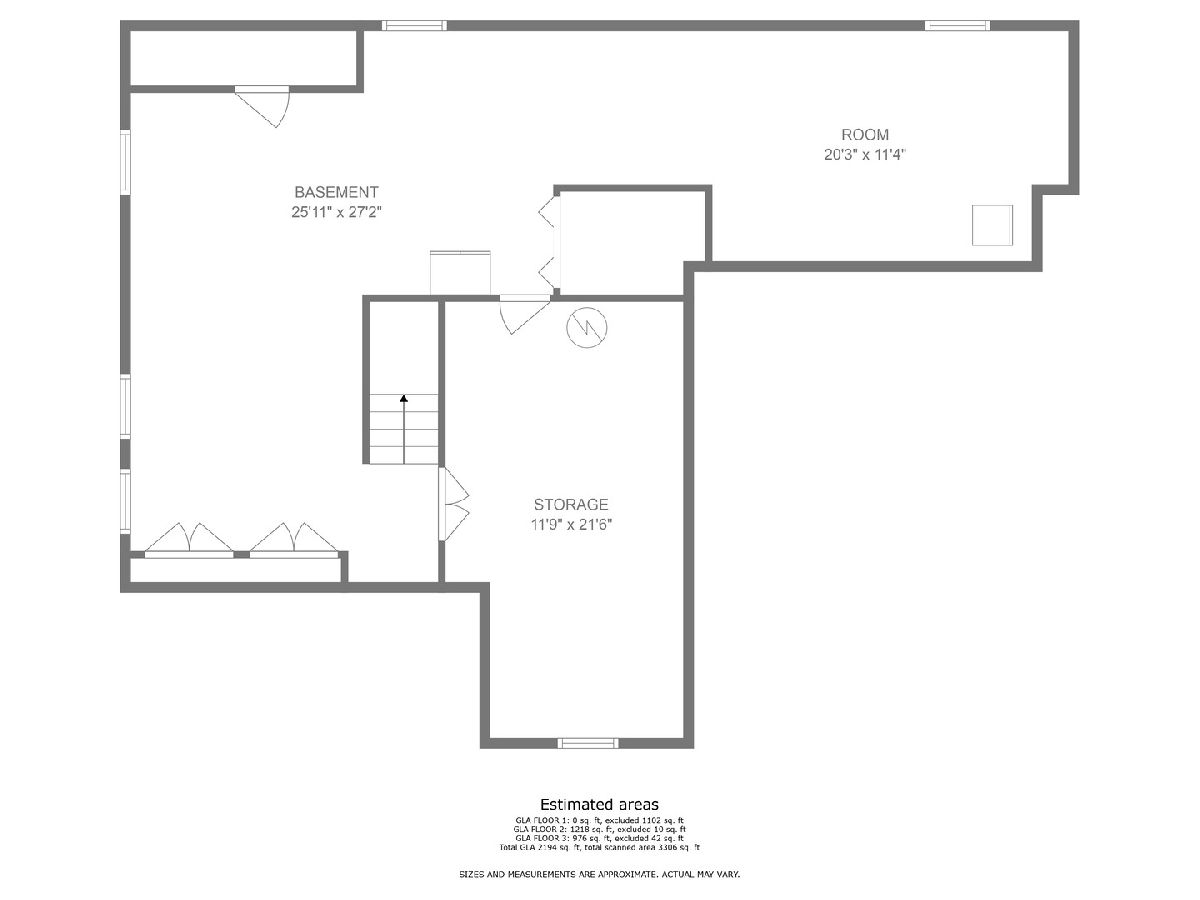
Room Specifics
Total Bedrooms: 4
Bedrooms Above Ground: 4
Bedrooms Below Ground: 0
Dimensions: —
Floor Type: —
Dimensions: —
Floor Type: —
Dimensions: —
Floor Type: —
Full Bathrooms: 3
Bathroom Amenities: —
Bathroom in Basement: 0
Rooms: —
Basement Description: Finished
Other Specifics
| 3 | |
| — | |
| — | |
| — | |
| — | |
| 113X159X80X148 | |
| — | |
| — | |
| — | |
| — | |
| Not in DB | |
| — | |
| — | |
| — | |
| — |
Tax History
| Year | Property Taxes |
|---|---|
| 2023 | $3,940 |
Contact Agent
Nearby Similar Homes
Nearby Sold Comparables
Contact Agent
Listing Provided By
Berkshire Hathaway HomeServices Chicago




