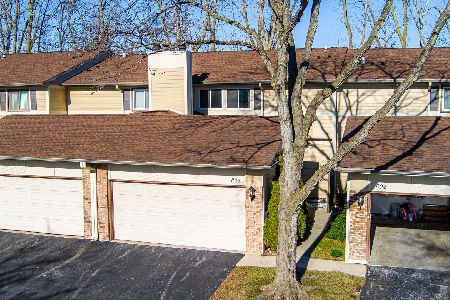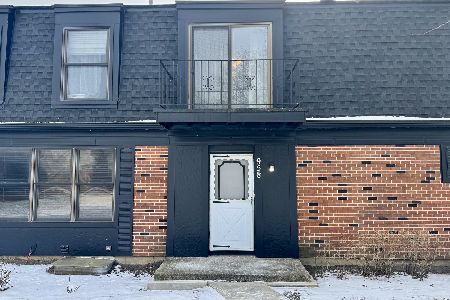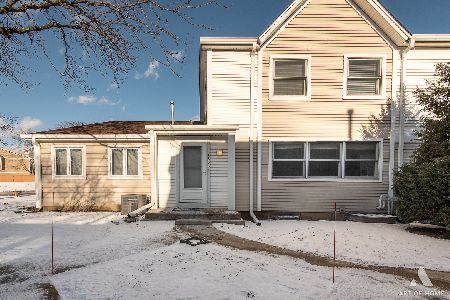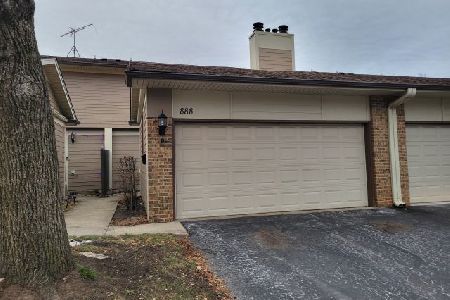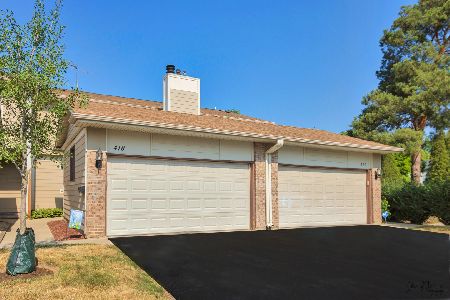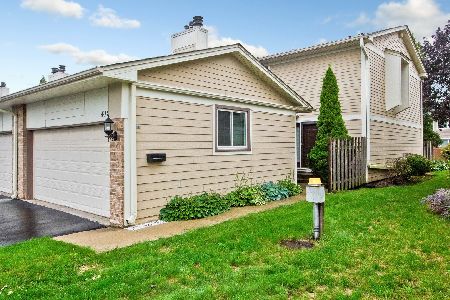420 Grouse Lane, Deerfield, Illinois 60015
$295,000
|
Sold
|
|
| Status: | Closed |
| Sqft: | 1,710 |
| Cost/Sqft: | $175 |
| Beds: | 3 |
| Baths: | 3 |
| Year Built: | 1978 |
| Property Taxes: | $6,642 |
| Days On Market: | 2188 |
| Lot Size: | 0,00 |
Description
Buyer had concerns related to their visa, no inspection conducted, property still available and move-in ready! Beautifully-maintained, end-unit townhome, with tasteful updates including the kitchen and all baths. Newer windows and sliding glass patio doors offer exposure in 3 directions for great light all day long. The Hickory hardwood floors on the main level are attractive and durable! En-suite master bath includes walk-in shower & heated floors. Unfinished basement is a blank slate, ready for whatever your heart desires! Unit is at the end of the building, so outdoor space is more private, and seemingly much larger! Located in one of Deerfield's most desirable townhome neighborhoods, and the coveted Stevenson school district - this community offers a pool, tennis courts, a playground, and community clubhouse, just steps away from your front door! 2-car garage with direct access into the family room (no exposure to elements getting into your car!). Add'l guest parking next to unit. Property management maintains grounds/landscaping and provides snow removal. Don't miss this opportunity!
Property Specifics
| Condos/Townhomes | |
| 2 | |
| — | |
| 1978 | |
| Full | |
| — | |
| No | |
| — |
| Lake | |
| — | |
| 313 / Monthly | |
| Insurance,Pool,Exterior Maintenance,Lawn Care,Scavenger,Snow Removal | |
| Public | |
| Public Sewer | |
| 10628352 | |
| 15342004160000 |
Nearby Schools
| NAME: | DISTRICT: | DISTANCE: | |
|---|---|---|---|
|
Grade School
Earl Pritchett School |
102 | — | |
|
Middle School
Aptakisic Junior High School |
102 | Not in DB | |
|
High School
Adlai E Stevenson High School |
125 | Not in DB | |
Property History
| DATE: | EVENT: | PRICE: | SOURCE: |
|---|---|---|---|
| 2 Jul, 2020 | Sold | $295,000 | MRED MLS |
| 3 Mar, 2020 | Under contract | $300,000 | MRED MLS |
| 5 Feb, 2020 | Listed for sale | $300,000 | MRED MLS |
Room Specifics
Total Bedrooms: 3
Bedrooms Above Ground: 3
Bedrooms Below Ground: 0
Dimensions: —
Floor Type: Carpet
Dimensions: —
Floor Type: Carpet
Full Bathrooms: 3
Bathroom Amenities: —
Bathroom in Basement: 0
Rooms: No additional rooms
Basement Description: Unfinished
Other Specifics
| 2 | |
| Concrete Perimeter | |
| Asphalt | |
| Patio, End Unit | |
| Common Grounds,Landscaped,Mature Trees | |
| 1800 | |
| — | |
| Full | |
| Hardwood Floors | |
| — | |
| Not in DB | |
| — | |
| — | |
| — | |
| — |
Tax History
| Year | Property Taxes |
|---|---|
| 2020 | $6,642 |
Contact Agent
Nearby Similar Homes
Nearby Sold Comparables
Contact Agent
Listing Provided By
Baird & Warner

