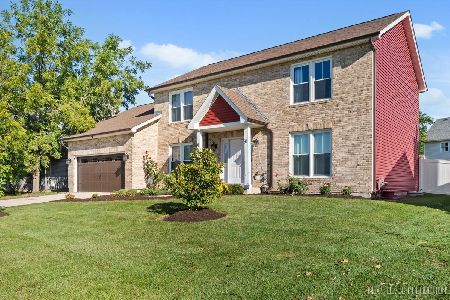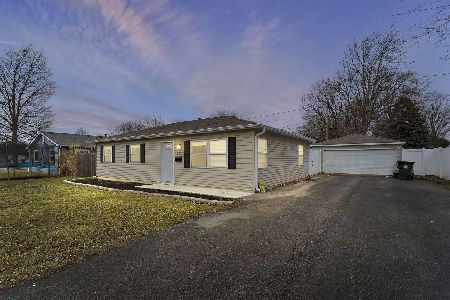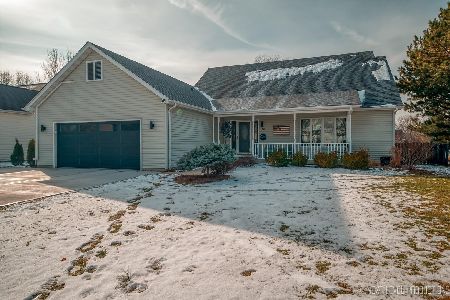420 Hickory Street, North Aurora, Illinois 60542
$335,000
|
Sold
|
|
| Status: | Closed |
| Sqft: | 2,205 |
| Cost/Sqft: | $147 |
| Beds: | 4 |
| Baths: | 3 |
| Year Built: | 1997 |
| Property Taxes: | $7,602 |
| Days On Market: | 1722 |
| Lot Size: | 0,24 |
Description
Welcome to your new home! This Pine Creek beauty boasts a charming front porch, spacious loft area, finished basement with bar and incredible backyard with a fire pit! Enjoy cooking in your kitchen with abundant cabinetry, eating area and views of both your backyard and family room! Bay windows allows abundant, natural light to flow through your family room! A French door entrance leads you into your office! Your dining room is the perfect gathering space for family dinners! Spacious master suite with updated, en suite bath! Bonus loft space with seating bench! Additional spacious bedrooms with updated hall bath complete your second level. Perfectly finished basement with second family room, bonus area, bar, laundry room and abundant storage! Idyllic corner lot with mature trees, fenced yard and fire pit are featured in your incredible backyard. Don't wait to make this home yours!
Property Specifics
| Single Family | |
| — | |
| — | |
| 1997 | |
| Full | |
| — | |
| No | |
| 0.24 |
| Kane | |
| Pine Creek | |
| 0 / Not Applicable | |
| None | |
| Public | |
| Public Sewer | |
| 11070403 | |
| 1234402015 |
Nearby Schools
| NAME: | DISTRICT: | DISTANCE: | |
|---|---|---|---|
|
Grade School
Schneider Elementary School |
129 | — | |
|
Middle School
Herget Middle School |
129 | Not in DB | |
|
High School
West Aurora High School |
129 | Not in DB | |
Property History
| DATE: | EVENT: | PRICE: | SOURCE: |
|---|---|---|---|
| 19 Feb, 2014 | Sold | $242,000 | MRED MLS |
| 15 Jan, 2014 | Under contract | $242,000 | MRED MLS |
| — | Last price change | $248,000 | MRED MLS |
| 31 Oct, 2013 | Listed for sale | $255,000 | MRED MLS |
| 11 Jun, 2021 | Sold | $335,000 | MRED MLS |
| 3 May, 2021 | Under contract | $325,000 | MRED MLS |
| 29 Apr, 2021 | Listed for sale | $325,000 | MRED MLS |
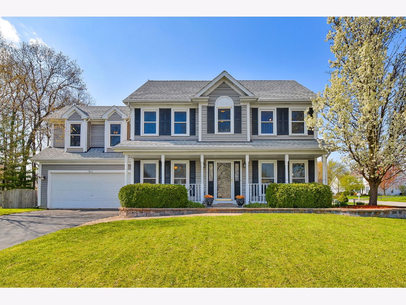
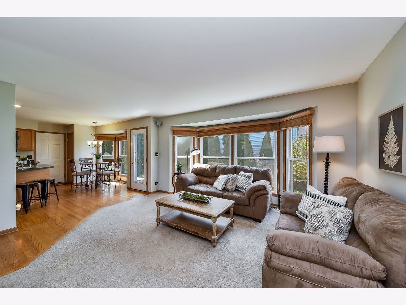
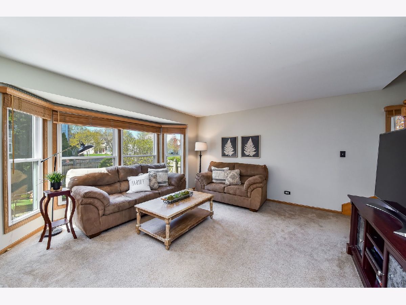
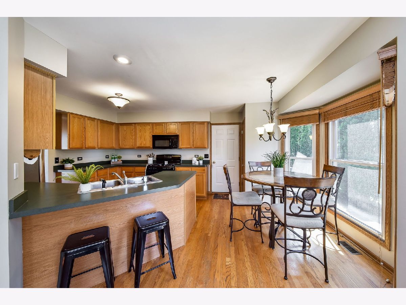
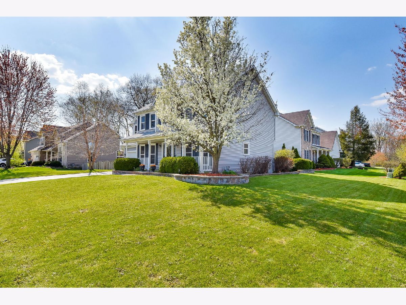
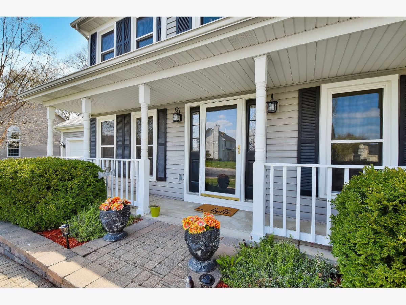
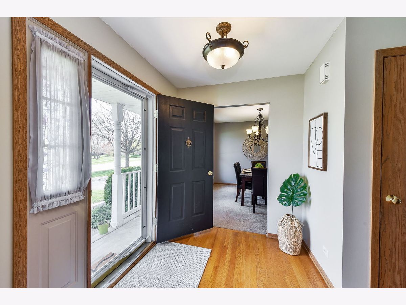
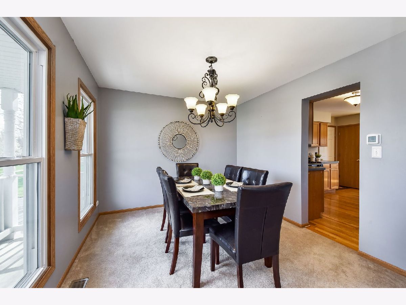
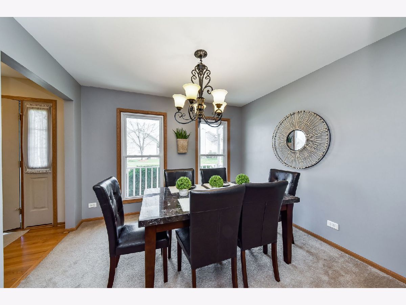
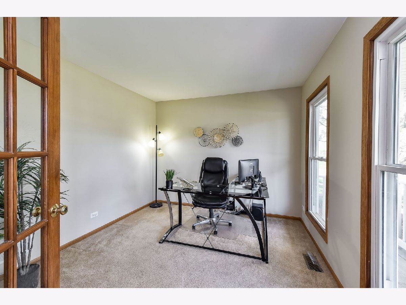
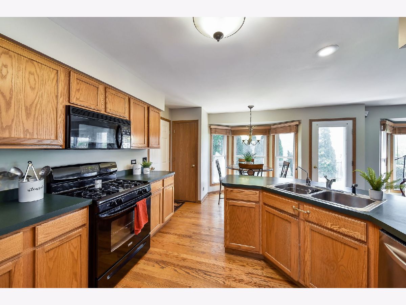
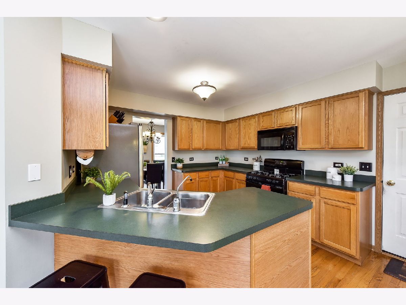
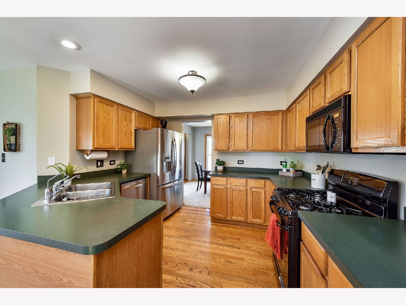
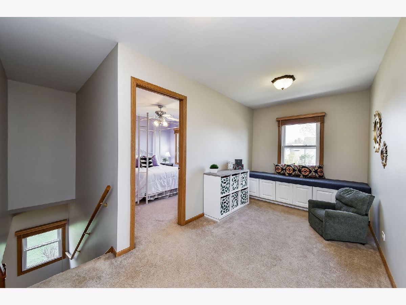
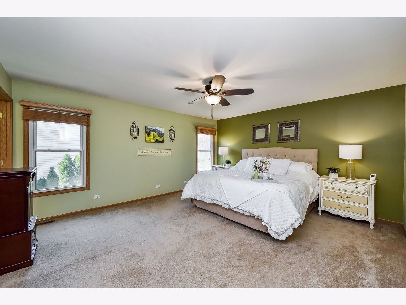
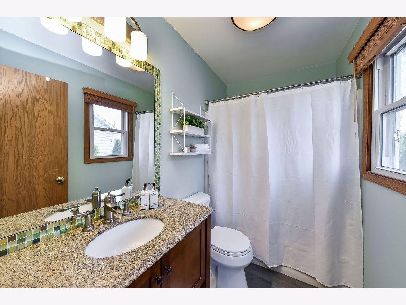
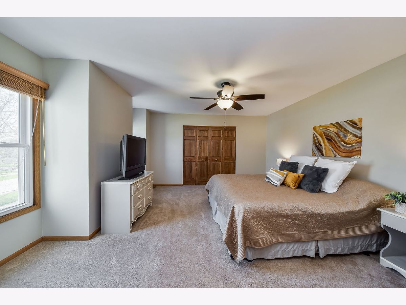
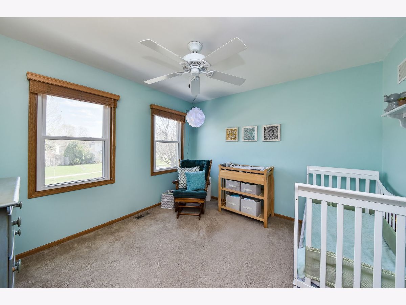
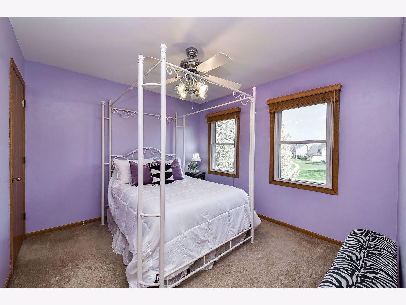
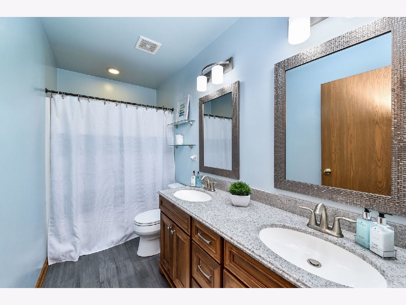
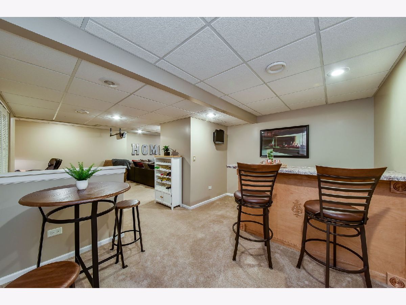
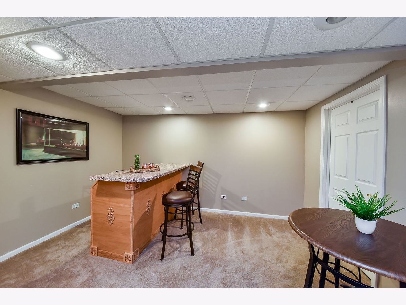
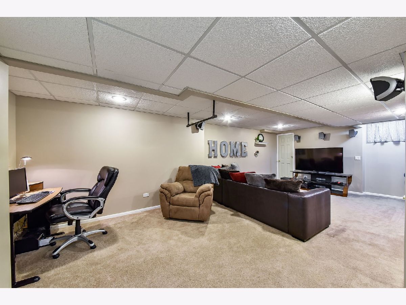
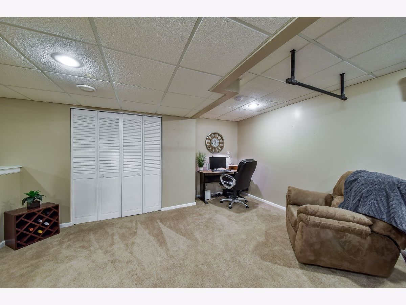
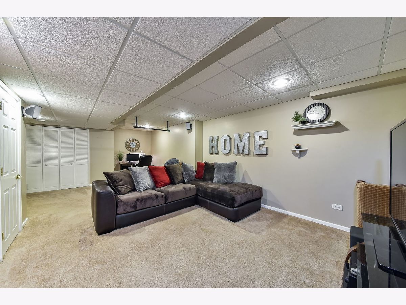
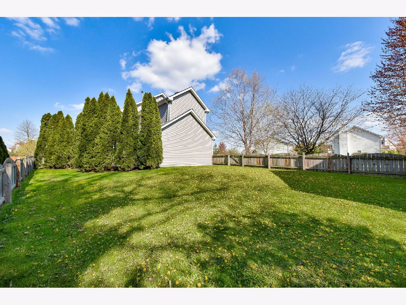
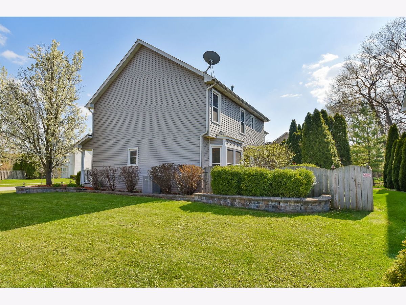
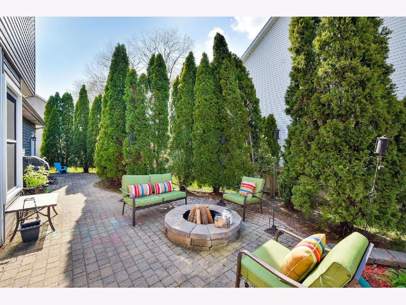
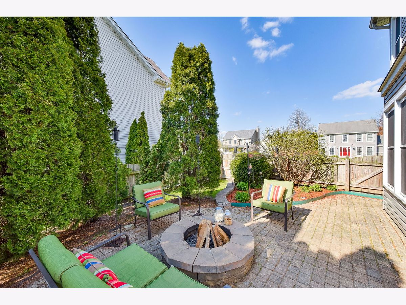
Room Specifics
Total Bedrooms: 4
Bedrooms Above Ground: 4
Bedrooms Below Ground: 0
Dimensions: —
Floor Type: Carpet
Dimensions: —
Floor Type: Carpet
Dimensions: —
Floor Type: Carpet
Full Bathrooms: 3
Bathroom Amenities: Double Sink
Bathroom in Basement: 0
Rooms: Office,Loft,Family Room,Foyer
Basement Description: Finished
Other Specifics
| 2 | |
| — | |
| Asphalt | |
| Porch, Brick Paver Patio, Storms/Screens, Fire Pit | |
| Corner Lot,Fenced Yard,Mature Trees | |
| 85X125 | |
| — | |
| Full | |
| Hardwood Floors, Walk-In Closet(s) | |
| Range, Microwave, Dishwasher, Refrigerator, Washer, Dryer, Disposal | |
| Not in DB | |
| Park, Curbs, Sidewalks, Street Lights, Street Paved | |
| — | |
| — | |
| — |
Tax History
| Year | Property Taxes |
|---|---|
| 2014 | $6,813 |
| 2021 | $7,602 |
Contact Agent
Nearby Similar Homes
Nearby Sold Comparables
Contact Agent
Listing Provided By
Keller Williams Inspire - Geneva



