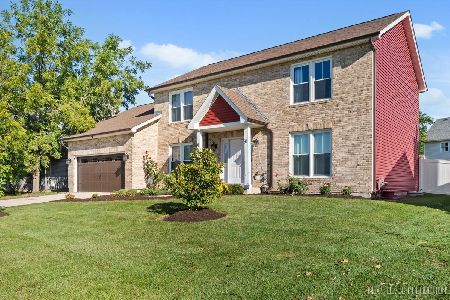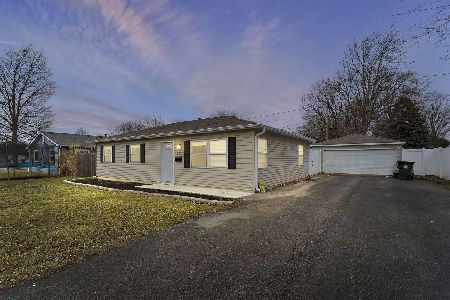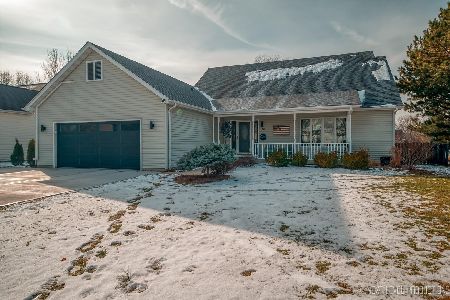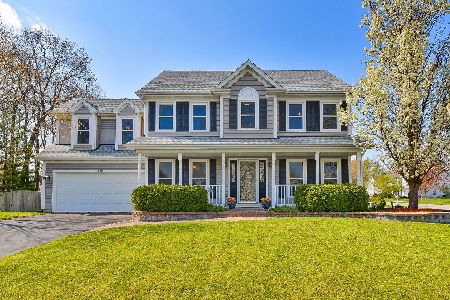506 Sharon Lane, North Aurora, Illinois 60542
$301,990
|
Sold
|
|
| Status: | Closed |
| Sqft: | 2,312 |
| Cost/Sqft: | $129 |
| Beds: | 4 |
| Baths: | 4 |
| Year Built: | 1997 |
| Property Taxes: | $8,431 |
| Days On Market: | 2922 |
| Lot Size: | 0,27 |
Description
BETTER LOOK AT ME! Move-in ready with an incredible lot! This home has a private, fenced yard with towering trees, paver patio, sprinkler system and a lot of NEW! New roof, siding, carpet and paint! This cheery home "WELCOMES" you with a 2-story foyer and a great floorplan for entertaining. The kitchen has granite, stainless appliances, a large eating area and a butler's pantry! The cozy family room has a stunning masonry fireplace and a wall of windows. The powder room has been completely remodeled and is off the family room. In addition, there is lots of crown molding throughout. Upstairs the master suite has a large bath and walk-in closet. The other 3 bedrooms are a good size and share a hall bath! The finished basement has a large recreation area, office, full bath and laundry area. This home is just perfection! Come see it today!
Property Specifics
| Single Family | |
| — | |
| Traditional | |
| 1997 | |
| Full | |
| — | |
| No | |
| 0.27 |
| Kane | |
| Pine Creek | |
| 0 / Not Applicable | |
| None | |
| Public | |
| Public Sewer | |
| 09833780 | |
| 1234402013 |
Nearby Schools
| NAME: | DISTRICT: | DISTANCE: | |
|---|---|---|---|
|
Grade School
Schneider Elementary School |
129 | — | |
|
Middle School
Herget Middle School |
129 | Not in DB | |
|
High School
West Aurora High School |
129 | Not in DB | |
Property History
| DATE: | EVENT: | PRICE: | SOURCE: |
|---|---|---|---|
| 15 Jun, 2010 | Sold | $298,000 | MRED MLS |
| 12 May, 2010 | Under contract | $298,000 | MRED MLS |
| — | Last price change | $300,000 | MRED MLS |
| 19 Oct, 2009 | Listed for sale | $312,500 | MRED MLS |
| 22 Feb, 2018 | Sold | $301,990 | MRED MLS |
| 19 Jan, 2018 | Under contract | $299,000 | MRED MLS |
| 15 Jan, 2018 | Listed for sale | $299,000 | MRED MLS |
Room Specifics
Total Bedrooms: 4
Bedrooms Above Ground: 4
Bedrooms Below Ground: 0
Dimensions: —
Floor Type: Carpet
Dimensions: —
Floor Type: Carpet
Dimensions: —
Floor Type: Carpet
Full Bathrooms: 4
Bathroom Amenities: Separate Shower,Double Sink,Soaking Tub
Bathroom in Basement: 1
Rooms: Office,Recreation Room,Mud Room
Basement Description: Finished
Other Specifics
| 2.5 | |
| Concrete Perimeter | |
| Asphalt | |
| Brick Paver Patio, Storms/Screens | |
| Fenced Yard,Landscaped,Wooded | |
| 60 X 155 X 49 X 149 | |
| Full | |
| Full | |
| Vaulted/Cathedral Ceilings, Bar-Dry, Hardwood Floors | |
| Range, Microwave, Dishwasher, Refrigerator, Bar Fridge, Washer, Dryer, Disposal, Stainless Steel Appliance(s) | |
| Not in DB | |
| Park, Curbs, Sidewalks, Street Paved | |
| — | |
| — | |
| Wood Burning, Gas Starter |
Tax History
| Year | Property Taxes |
|---|---|
| 2010 | $6,690 |
| 2018 | $8,431 |
Contact Agent
Nearby Similar Homes
Nearby Sold Comparables
Contact Agent
Listing Provided By
Hemming & Sylvester Properties











