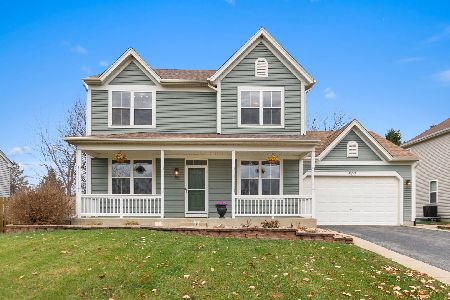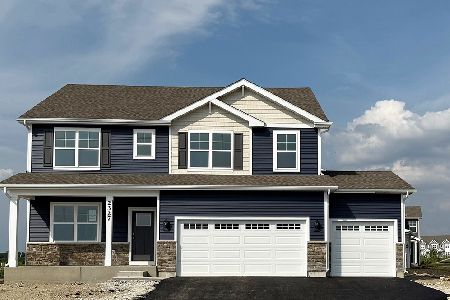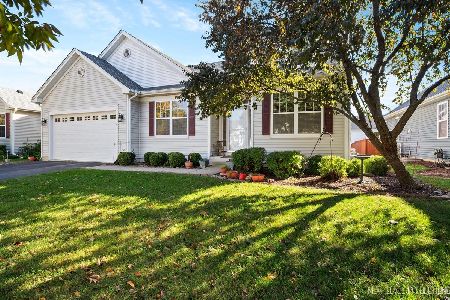420 Kensington Drive, Oswego, Illinois 60543
$295,000
|
Sold
|
|
| Status: | Closed |
| Sqft: | 2,472 |
| Cost/Sqft: | $119 |
| Beds: | 4 |
| Baths: | 3 |
| Year Built: | 2003 |
| Property Taxes: | $8,813 |
| Days On Market: | 1921 |
| Lot Size: | 0,00 |
Description
Located in a cul-de-sac with a large open yard backing to prairie preserve. This 4 bedroom beauty boasts a huge kitchen with a tons of cabinets, canned lighting, pantry and giant counter space for the the gourmet chef that you are! Opening to an eat in area and the family room. All hardwood floors on the first level. With a formal dining and living room plus a spacious den for working from home. 3 of the 4 bedroom have large walk in closets. Master bedroom with vaulted ceilings and a deluxe master bath with double sinks, soaker-tub, separate shower and a jacket toilet. All freshly painted and new carpet. Full basement and a tandem 3 car garage. Close to shopping and restaurants. Oswego schools. Welcome home!
Property Specifics
| Single Family | |
| — | |
| Colonial | |
| 2003 | |
| Full | |
| OAKHURST | |
| No | |
| — |
| Kendall | |
| Farmington Lakes | |
| 425 / Annual | |
| None | |
| Public | |
| Public Sewer | |
| 10842643 | |
| 0303404011 |
Nearby Schools
| NAME: | DISTRICT: | DISTANCE: | |
|---|---|---|---|
|
Grade School
Long Beach Elementary School |
308 | — | |
|
Middle School
Plank Junior High School |
308 | Not in DB | |
|
High School
Oswego East High School |
308 | Not in DB | |
Property History
| DATE: | EVENT: | PRICE: | SOURCE: |
|---|---|---|---|
| 7 Jan, 2021 | Sold | $295,000 | MRED MLS |
| 17 Sep, 2020 | Under contract | $295,000 | MRED MLS |
| 10 Sep, 2020 | Listed for sale | $295,000 | MRED MLS |


















































Room Specifics
Total Bedrooms: 4
Bedrooms Above Ground: 4
Bedrooms Below Ground: 0
Dimensions: —
Floor Type: Carpet
Dimensions: —
Floor Type: Carpet
Dimensions: —
Floor Type: Carpet
Full Bathrooms: 3
Bathroom Amenities: Separate Shower,Double Sink,Soaking Tub
Bathroom in Basement: 0
Rooms: Breakfast Room,Den
Basement Description: Unfinished
Other Specifics
| 3 | |
| Concrete Perimeter | |
| Asphalt | |
| Deck | |
| — | |
| 36X60X120X19X57X159 | |
| — | |
| Full | |
| Vaulted/Cathedral Ceilings, Hardwood Floors, First Floor Laundry, Walk-In Closet(s), Ceilings - 9 Foot, Open Floorplan, Some Carpeting | |
| Range, Microwave, Dishwasher, Refrigerator, Washer, Dryer | |
| Not in DB | |
| Sidewalks, Street Lights, Street Paved | |
| — | |
| — | |
| — |
Tax History
| Year | Property Taxes |
|---|---|
| 2021 | $8,813 |
Contact Agent
Nearby Similar Homes
Nearby Sold Comparables
Contact Agent
Listing Provided By
RE/MAX of Naperville







