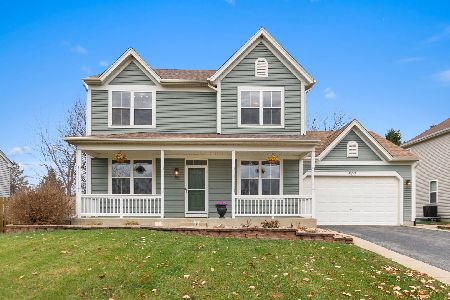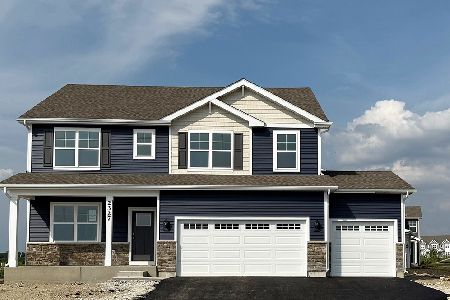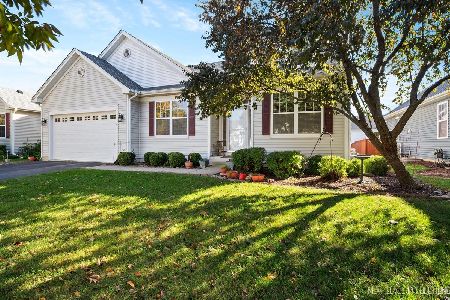422 Kensington Drive, Oswego, Illinois 60543
$255,000
|
Sold
|
|
| Status: | Closed |
| Sqft: | 2,500 |
| Cost/Sqft: | $104 |
| Beds: | 4 |
| Baths: | 4 |
| Year Built: | 2003 |
| Property Taxes: | $7,410 |
| Days On Market: | 5236 |
| Lot Size: | 0,25 |
Description
Just move in & start enjoying. Located on the corner of a cul-de-sac & a large open back yard backing to prairie preserve. Gourmet kit has hdwd floors, 42" Maple cabs, dble oven, & more. Fireplace in Fam rm. 1st floor Den. Covered front porch. Full fin Bsmt w/full bath. 2-car gar has 3rd tandem bay as work room. Luxury master bath w/sep tub & shower + large walk-in closet. Brick patio w/fire pit.
Property Specifics
| Single Family | |
| — | |
| — | |
| 2003 | |
| Full | |
| OAKHURST | |
| No | |
| 0.25 |
| Kendall | |
| Farmington Lakes | |
| 375 / Annual | |
| Other | |
| Public | |
| Public Sewer | |
| 07881084 | |
| 0303404012 |
Nearby Schools
| NAME: | DISTRICT: | DISTANCE: | |
|---|---|---|---|
|
High School
Oswego East High School |
308 | Not in DB | |
Property History
| DATE: | EVENT: | PRICE: | SOURCE: |
|---|---|---|---|
| 30 Apr, 2012 | Sold | $255,000 | MRED MLS |
| 17 Feb, 2012 | Under contract | $259,900 | MRED MLS |
| — | Last price change | $265,000 | MRED MLS |
| 15 Aug, 2011 | Listed for sale | $265,000 | MRED MLS |
Room Specifics
Total Bedrooms: 4
Bedrooms Above Ground: 4
Bedrooms Below Ground: 0
Dimensions: —
Floor Type: Carpet
Dimensions: —
Floor Type: Carpet
Dimensions: —
Floor Type: Carpet
Full Bathrooms: 4
Bathroom Amenities: Separate Shower,Double Sink,Soaking Tub
Bathroom in Basement: 1
Rooms: Den,Eating Area,Game Room
Basement Description: Finished
Other Specifics
| 2 | |
| Concrete Perimeter | |
| Asphalt | |
| Porch, Brick Paver Patio | |
| Cul-De-Sac,Nature Preserve Adjacent,Wetlands adjacent,Irregular Lot,Landscaped,Park Adjacent | |
| 61X23X159X77X127 | |
| Full,Unfinished | |
| Full | |
| Hardwood Floors, First Floor Laundry | |
| Double Oven, Range, Microwave, Dishwasher, Refrigerator, Washer, Dryer, Disposal | |
| Not in DB | |
| Sidewalks, Street Lights, Street Paved | |
| — | |
| — | |
| Attached Fireplace Doors/Screen, Gas Log, Gas Starter |
Tax History
| Year | Property Taxes |
|---|---|
| 2012 | $7,410 |
Contact Agent
Nearby Similar Homes
Nearby Sold Comparables
Contact Agent
Listing Provided By
Coldwell Banker Residential








