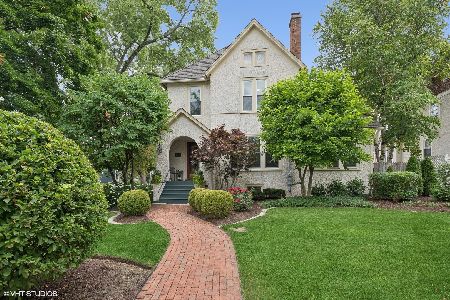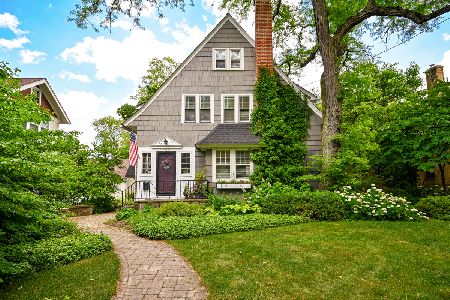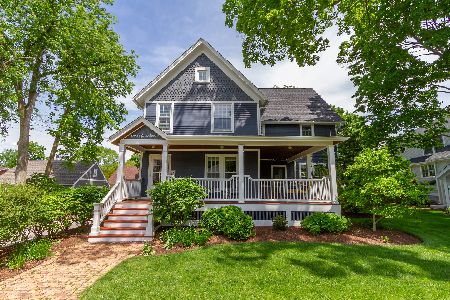420 Lincoln Avenue, Wheaton, Illinois 60187
$587,000
|
Sold
|
|
| Status: | Closed |
| Sqft: | 2,529 |
| Cost/Sqft: | $232 |
| Beds: | 4 |
| Baths: | 3 |
| Year Built: | 1912 |
| Property Taxes: | $8,081 |
| Days On Market: | 1705 |
| Lot Size: | 0,17 |
Description
When only a premiere location will do, this is the home for you. Just blocks from town, schools and train, this home, impeccably maintained and upgraded in true to era finishes, will steal your hearts. Charming original details abound such as hardwood flooring through much of the home, original living room fireplace with built-ins, box window seat in large dining room and quarter sawn moldings. The kitchen is recently renovated with oversized cabinets designed to look original, honed granite counters and a darling breakfast bar. Four bedrooms and 2 bathrooms all on the second level set this home apart from much of the competition. The wall of windows in the family room overlooks the beautiful landscaped yard filled with continuously blooming perennials which create a beautiful backdrop for the private brick paver patio. The bonus to this home is the oversized garage with alley access which contains a large heated studio over the garage, great for a home office or additional leisure space. The alley is maintained by the city and is a wonderful area to gather and connect with the neighborhood.
Property Specifics
| Single Family | |
| — | |
| — | |
| 1912 | |
| Full | |
| — | |
| No | |
| 0.17 |
| Du Page | |
| — | |
| — / Not Applicable | |
| None | |
| Lake Michigan | |
| Public Sewer | |
| 11102133 | |
| 0517222003 |
Nearby Schools
| NAME: | DISTRICT: | DISTANCE: | |
|---|---|---|---|
|
Grade School
Longfellow Elementary School |
200 | — | |
|
Middle School
Franklin Middle School |
200 | Not in DB | |
|
High School
Wheaton North High School |
200 | Not in DB | |
Property History
| DATE: | EVENT: | PRICE: | SOURCE: |
|---|---|---|---|
| 30 Jul, 2021 | Sold | $587,000 | MRED MLS |
| 31 May, 2021 | Under contract | $587,000 | MRED MLS |
| 27 May, 2021 | Listed for sale | $587,000 | MRED MLS |
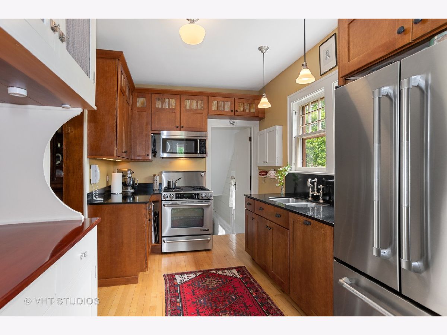
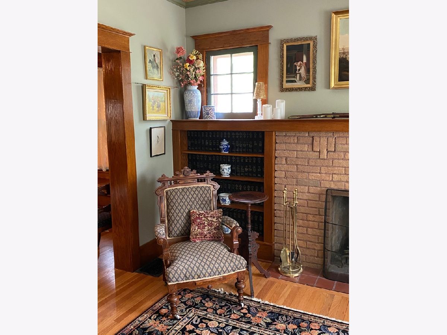
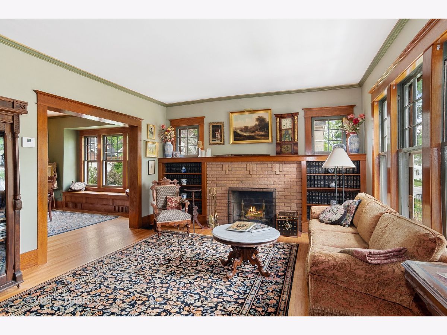
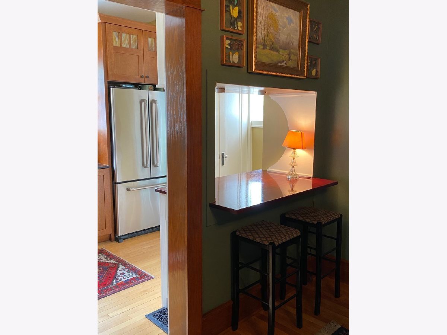
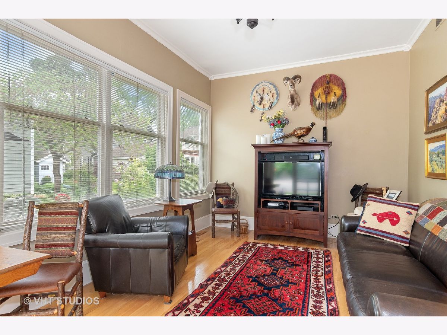
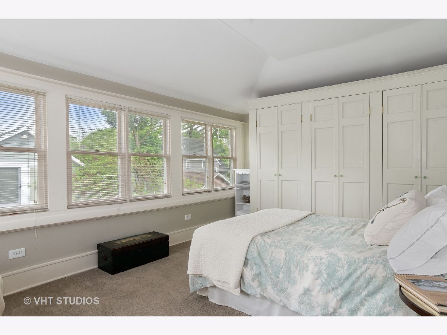
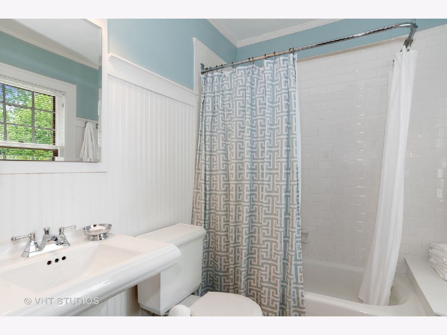
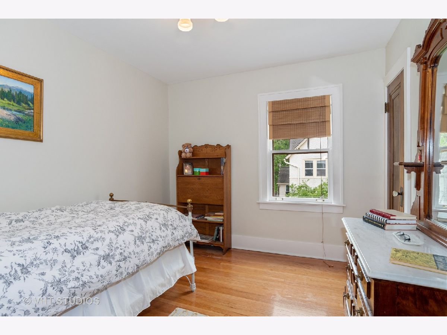
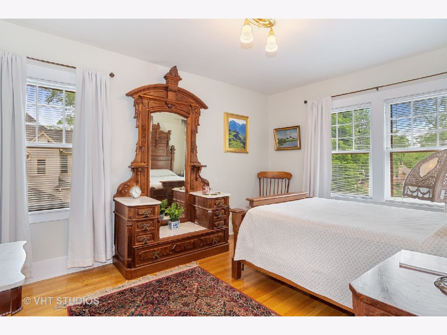
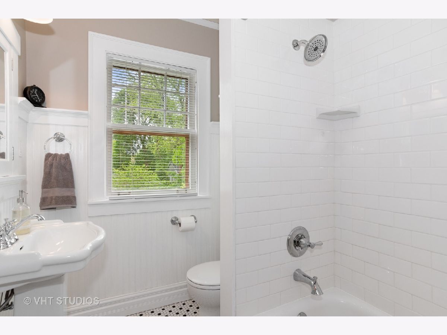
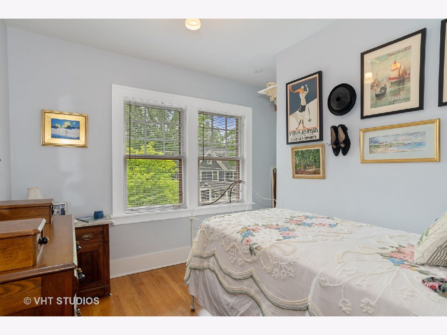
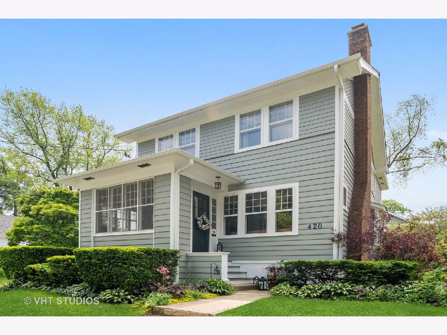
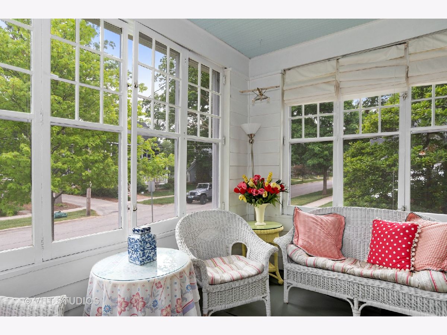
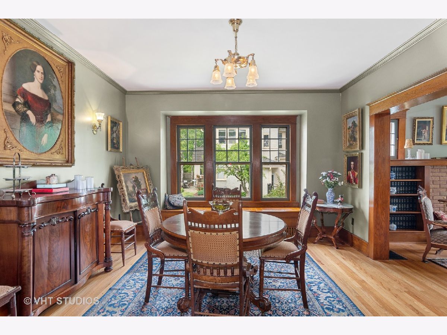
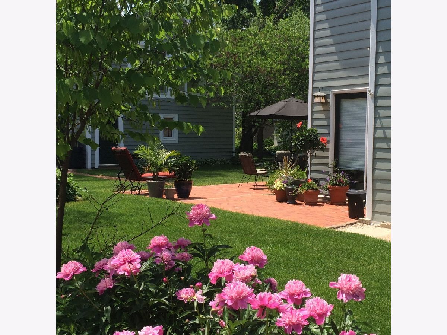
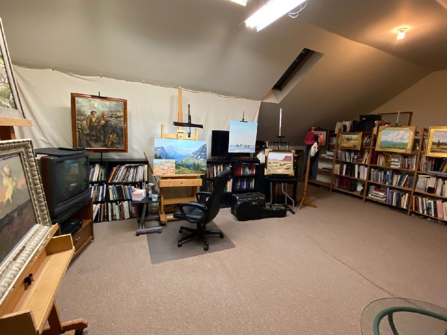
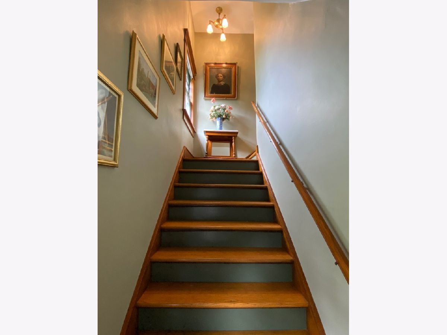
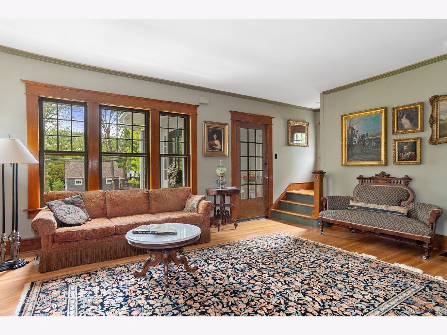
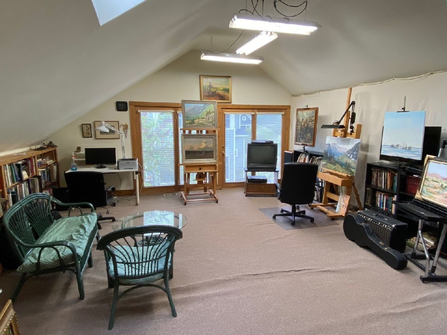
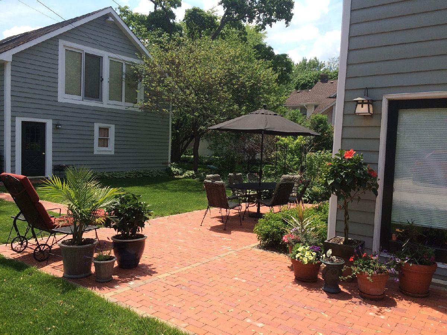
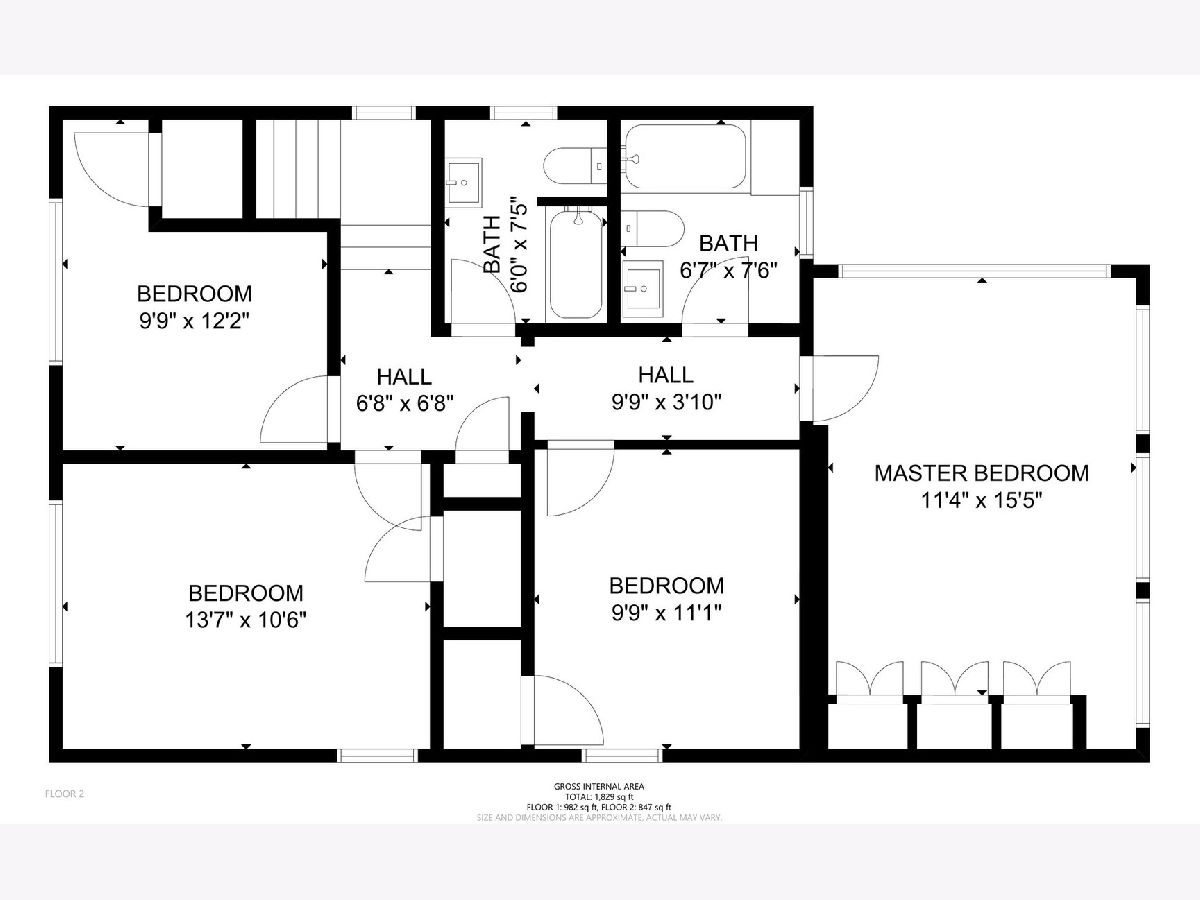
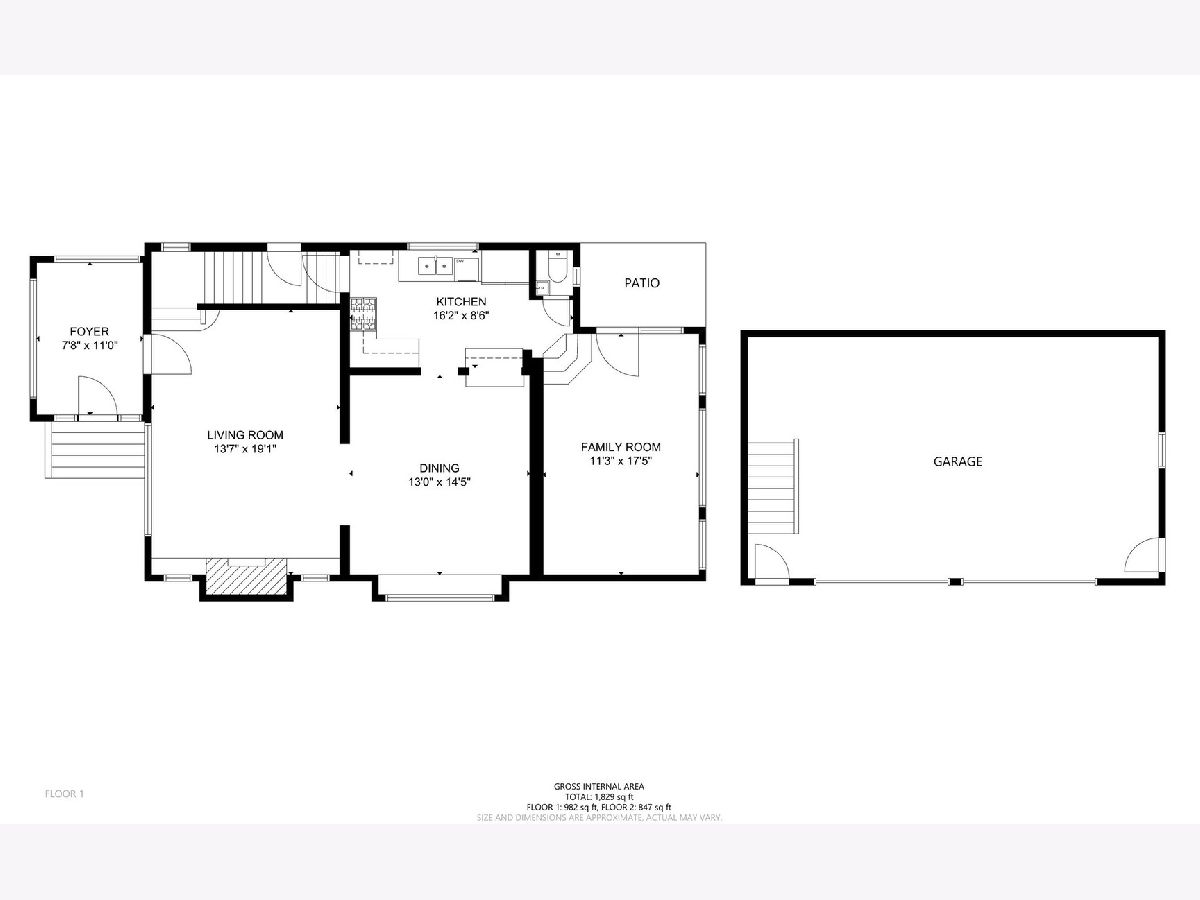
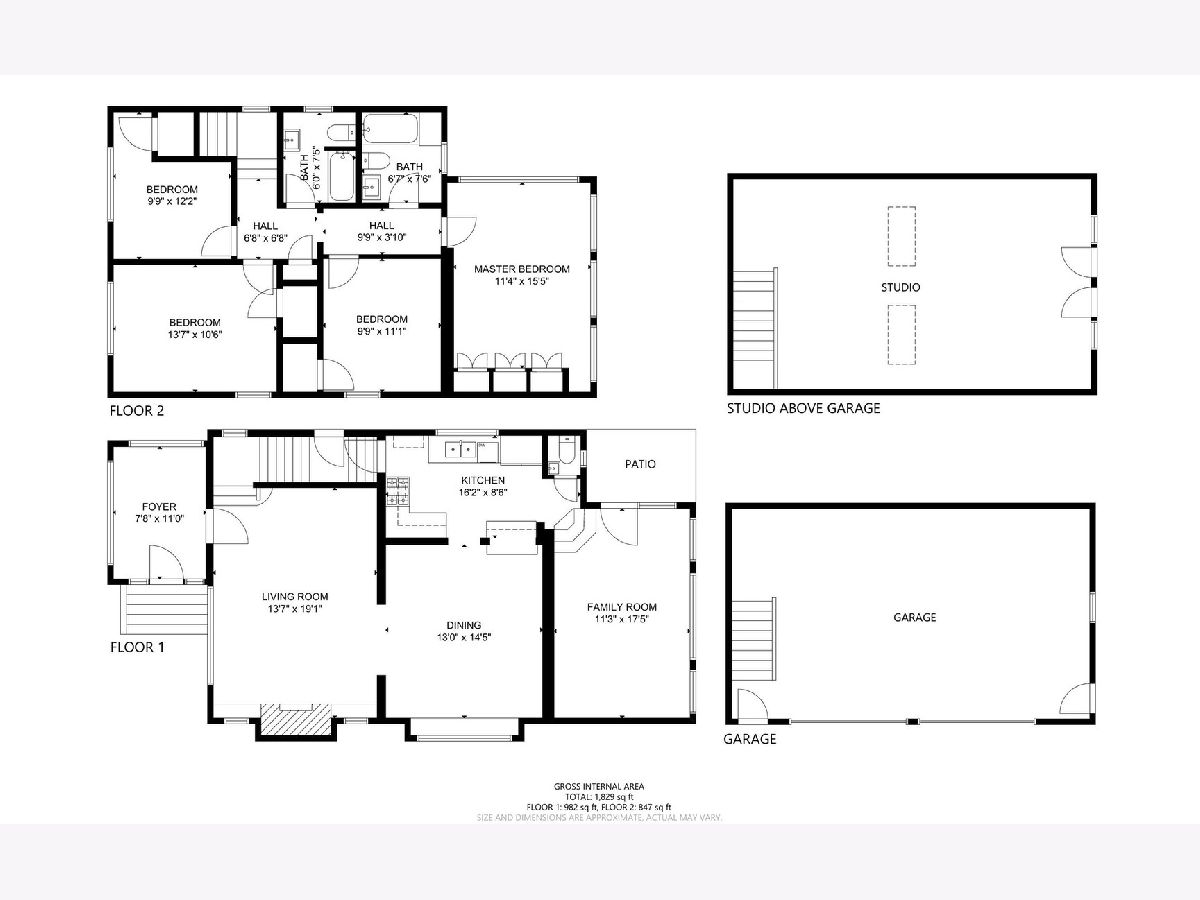
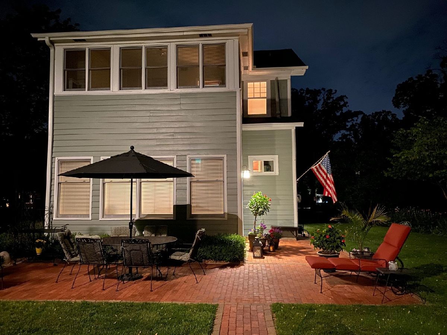
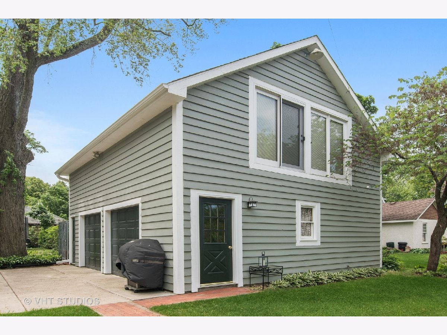
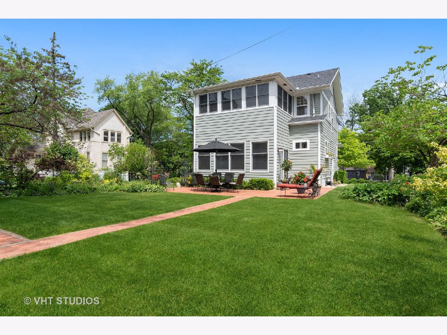
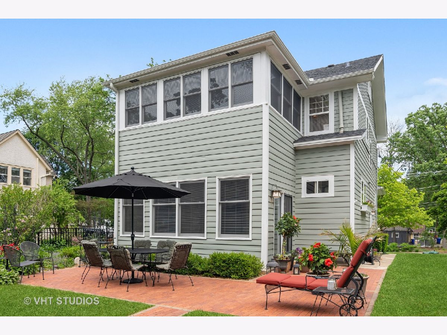
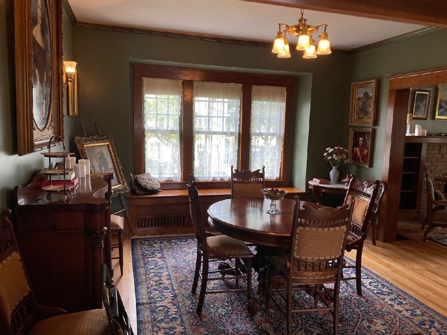
Room Specifics
Total Bedrooms: 4
Bedrooms Above Ground: 4
Bedrooms Below Ground: 0
Dimensions: —
Floor Type: Hardwood
Dimensions: —
Floor Type: Hardwood
Dimensions: —
Floor Type: Hardwood
Full Bathrooms: 3
Bathroom Amenities: —
Bathroom in Basement: 0
Rooms: Bonus Room
Basement Description: Unfinished
Other Specifics
| 2.5 | |
| — | |
| Concrete,Off Alley | |
| Brick Paver Patio | |
| — | |
| 56 X 132 | |
| Pull Down Stair | |
| Full | |
| — | |
| Range, Microwave, Dishwasher, Refrigerator, Washer, Dryer, Stainless Steel Appliance(s) | |
| Not in DB | |
| — | |
| — | |
| — | |
| Wood Burning |
Tax History
| Year | Property Taxes |
|---|---|
| 2021 | $8,081 |
Contact Agent
Nearby Similar Homes
Nearby Sold Comparables
Contact Agent
Listing Provided By
Baird & Warner



