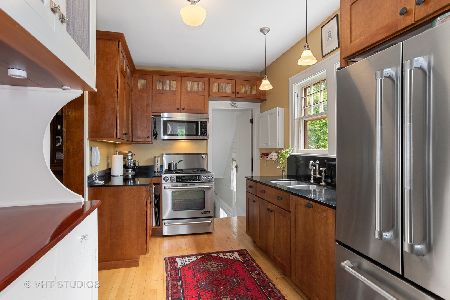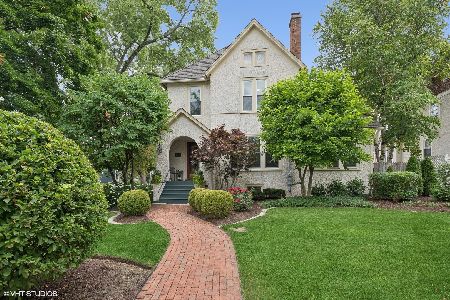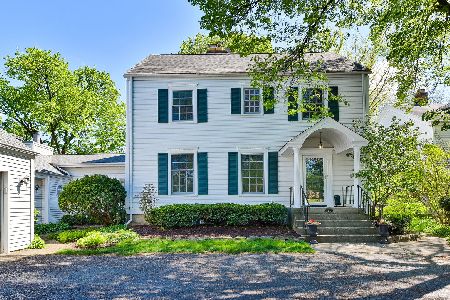507 Gary Avenue, Wheaton, Illinois 60187
$633,000
|
Sold
|
|
| Status: | Closed |
| Sqft: | 2,864 |
| Cost/Sqft: | $227 |
| Beds: | 5 |
| Baths: | 3 |
| Year Built: | 1922 |
| Property Taxes: | $18,629 |
| Days On Market: | 1964 |
| Lot Size: | 0,27 |
Description
Come home to 507 N. Gary in the fabulous award winning Longfellow grade school neighborhood near downtown Wheaton! A unique and special feature is the large oversized garage with an attached 1st floor COACH HOUSE with its own PRIVATE ENTRANCE and high vaulted ceilings! Perfect for a mother-in-law suite. Or a perfect OFFICE SPACE for the WORK AT HOME PARENT that needs private space away from the hustle/bustle/noise of everyday family life! Could also make the perfect HOME SCHOOL space during quarantine!! Endless possibilities! No other home on the market that's like this property in North Wheaton! This 3 story home is ooozing with charm and character!! I love the way the floor plan wraps around the courtyard with so many windows bringing in light and views of the gorgeous stone patio and outdoor oasis! The small urban pond and fountain are so relaxing! A Large classic living room with gas fireplace and built-ins, a formal dining room with fabulous views & French doors to a lovely sun room with which leads to the patio are breathtaking. The Kitchen has white cabinets and has been updated with high end stainless appliances with a perfect seating area for your morning coffee w/view of the courtyard. The family room addition has plenty of space for relaxing and entertaining! The Master Bedroom addition over the family room is quite lovely and the en-suite bath was recently remodeled in a very classic design with 2 white pedestal sinks, clawfoot tub, and walk in shower w/frameless glass shower, and white subway tile. Also, don't miss the additional 2nd floor Laundry hook up in the hall to mstr bedroom! There are 4 bedrooms on the 2nd floor, and a 5th bedroom on the 3rd floor. (Making this really a 6 Br, 3 1/2 bth home including the coach house!) Mud Room Cubbies just off the side entrance to put all the backpacks, and coats. The basement is partially finished with built in entertainment center and desks perfect for E-Learning, built-in nook for family game night and plenty of room for all the toys! The unfinished areas have ton of storage as well. Also the 2.5 car garage has a permanent staircase that leads to a huge attic with massive storage space with high ceilings! The driveway off the alley is long and wide allowing for kids to play, ride bikes safely, play games such as hopscotch, catch, basketball......all with view from family room! The back yard could easily be fenced for additonal play area! Fabulous location near all the hot spots which downtown Wheaton has to offer with fine dining, outdoor restaurant seating, and boutiques! Metra Train, Longfellow Elementary, Northside Park, and Memorial Park's brand new amphitheater for outdoor concerts are all the benefits of living in this fabulous Northside Wheaton location!
Property Specifics
| Single Family | |
| — | |
| Cottage,English | |
| 1922 | |
| Full | |
| — | |
| No | |
| 0.27 |
| Du Page | |
| — | |
| — / Not Applicable | |
| None | |
| Lake Michigan | |
| Public Sewer | |
| 10853441 | |
| 0517222004 |
Nearby Schools
| NAME: | DISTRICT: | DISTANCE: | |
|---|---|---|---|
|
Grade School
Longfellow Elementary School |
200 | — | |
|
Middle School
Franklin Middle School |
200 | Not in DB | |
|
High School
Wheaton North High School |
200 | Not in DB | |
Property History
| DATE: | EVENT: | PRICE: | SOURCE: |
|---|---|---|---|
| 28 Jan, 2021 | Sold | $633,000 | MRED MLS |
| 23 Dec, 2020 | Under contract | $650,000 | MRED MLS |
| 10 Sep, 2020 | Listed for sale | $650,000 | MRED MLS |
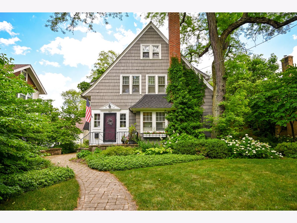
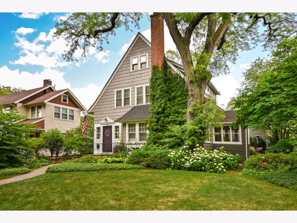
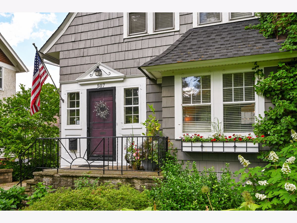
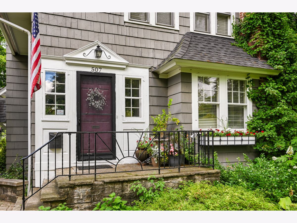
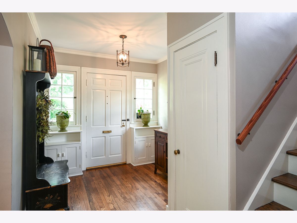
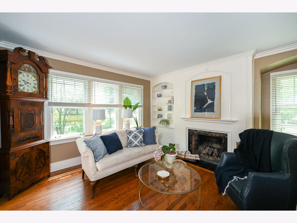
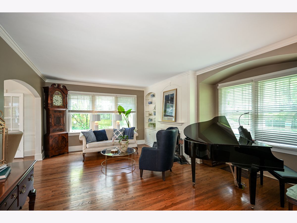
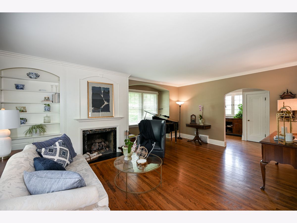
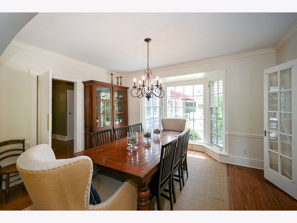
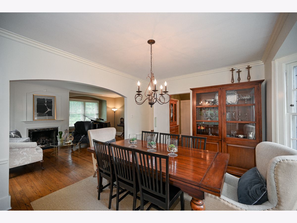
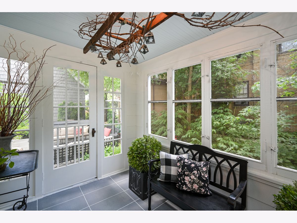
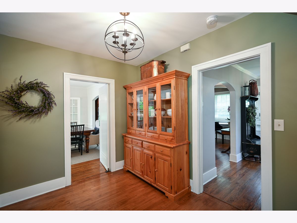
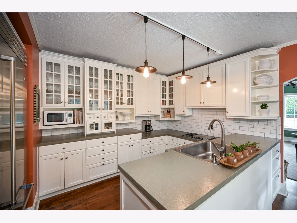
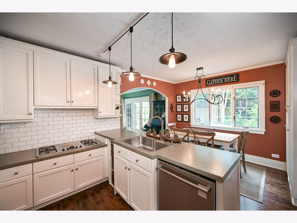
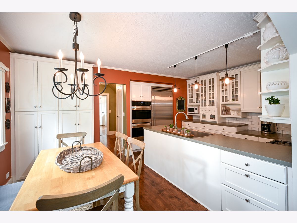
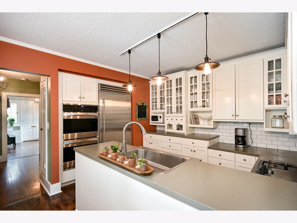
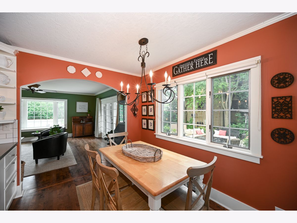
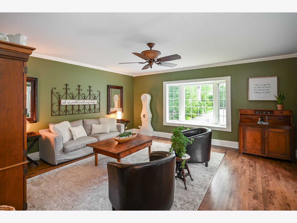
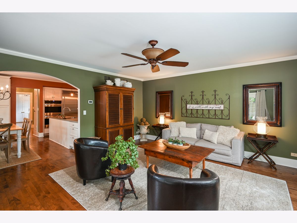
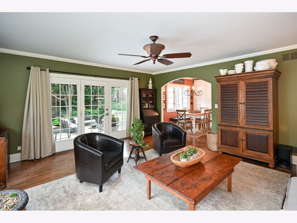
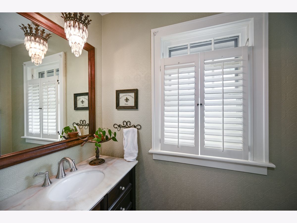
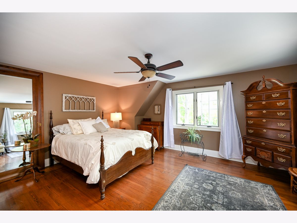
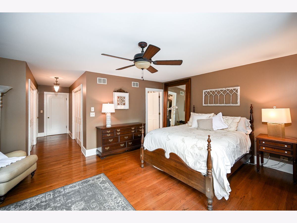
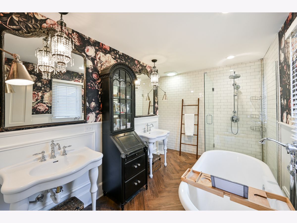
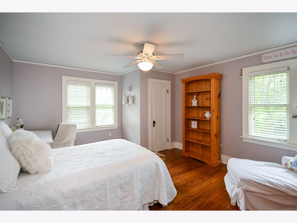
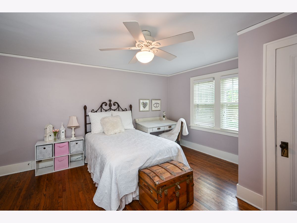
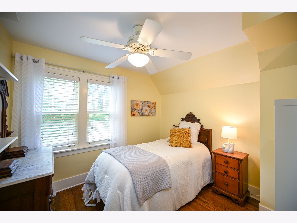
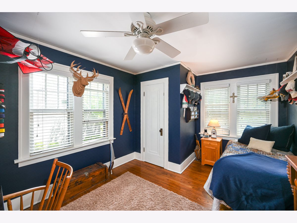
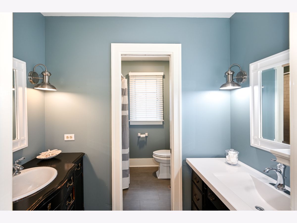
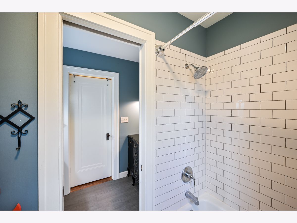
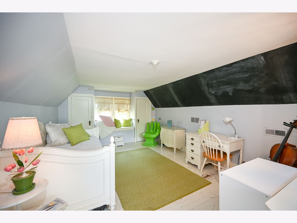
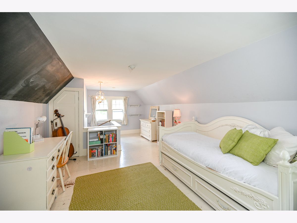
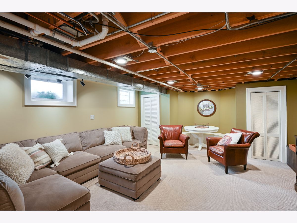
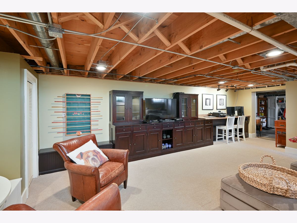
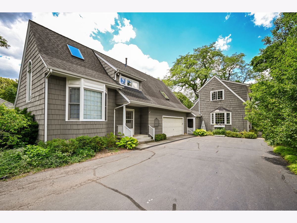
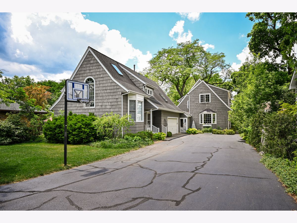
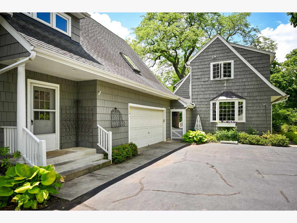
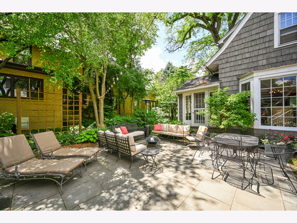
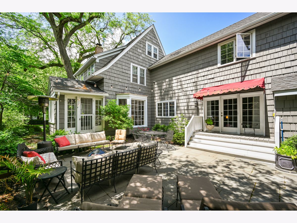
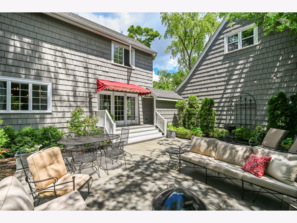
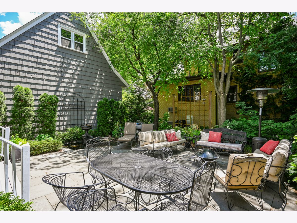
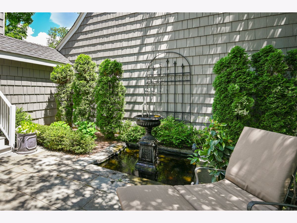
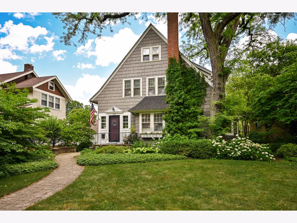
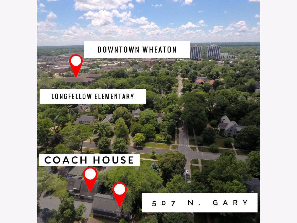
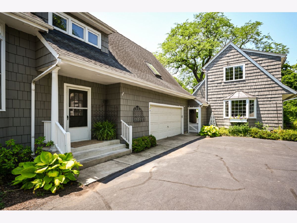
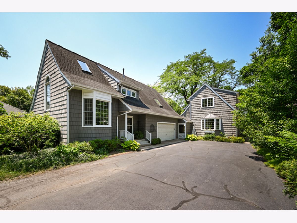
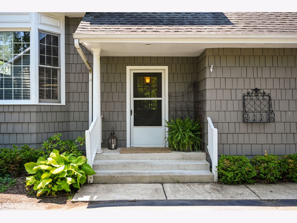
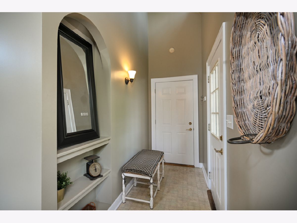
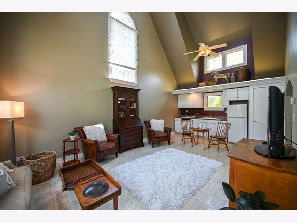
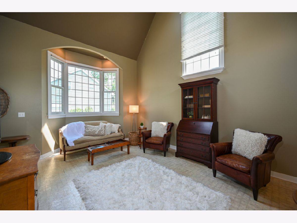
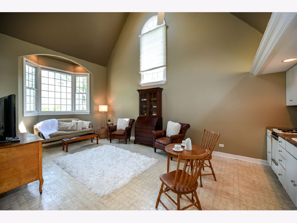
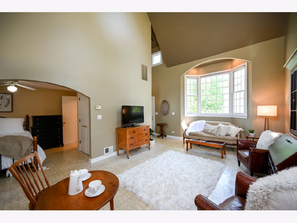
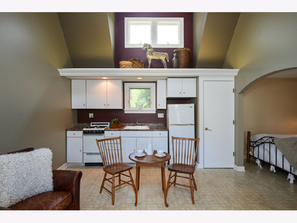
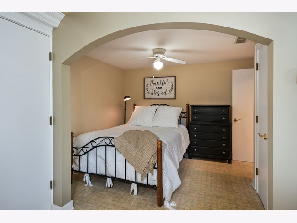
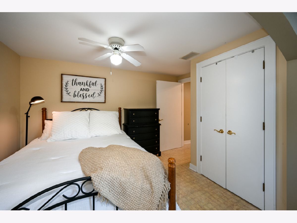
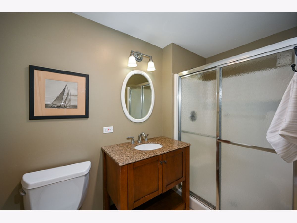
Room Specifics
Total Bedrooms: 5
Bedrooms Above Ground: 5
Bedrooms Below Ground: 0
Dimensions: —
Floor Type: Hardwood
Dimensions: —
Floor Type: Hardwood
Dimensions: —
Floor Type: Hardwood
Dimensions: —
Floor Type: —
Full Bathrooms: 3
Bathroom Amenities: Separate Shower,Double Sink
Bathroom in Basement: 0
Rooms: Bedroom 5,Eating Area,Library,Recreation Room,Suite,Sun Room
Basement Description: Partially Finished
Other Specifics
| 2 | |
| Concrete Perimeter | |
| Asphalt | |
| Patio, Porch, Storms/Screens, Breezeway | |
| Landscaped,Mature Trees | |
| 62 X 188 | |
| Finished,Full,Interior Stair | |
| Full | |
| Vaulted/Cathedral Ceilings, Skylight(s), Hardwood Floors, In-Law Arrangement, Second Floor Laundry, Built-in Features | |
| Double Oven, Microwave, Dishwasher, High End Refrigerator, Washer, Dryer, Disposal, Cooktop | |
| Not in DB | |
| Curbs, Sidewalks, Street Lights, Street Paved | |
| — | |
| — | |
| Gas Starter |
Tax History
| Year | Property Taxes |
|---|---|
| 2021 | $18,629 |
Contact Agent
Nearby Similar Homes
Nearby Sold Comparables
Contact Agent
Listing Provided By
RE/MAX Suburban



