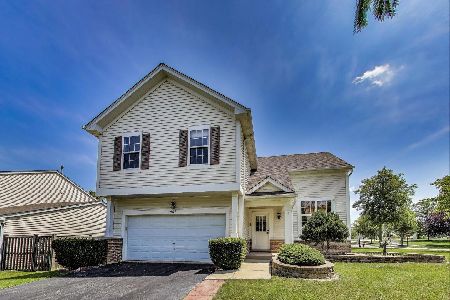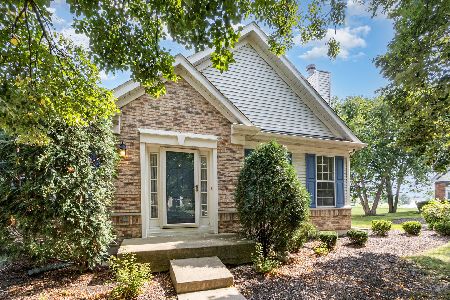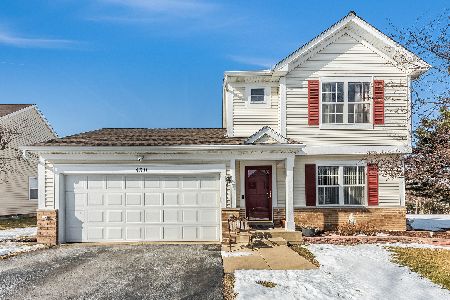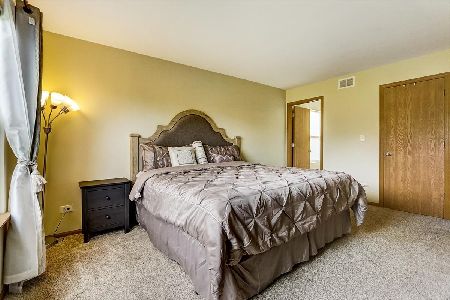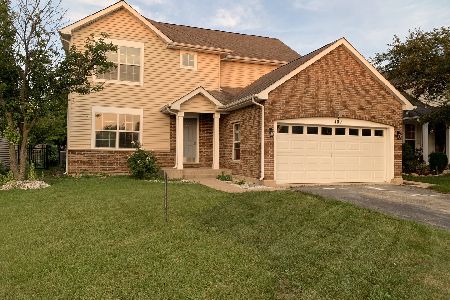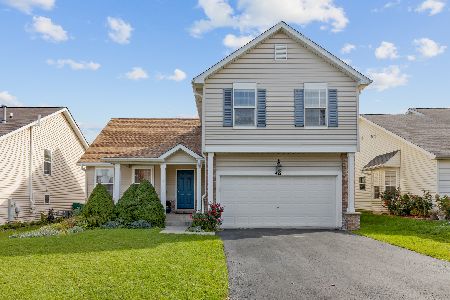420 Maggie Lane, Romeoville, Illinois 60446
$337,500
|
Sold
|
|
| Status: | Closed |
| Sqft: | 1,600 |
| Cost/Sqft: | $219 |
| Beds: | 3 |
| Baths: | 3 |
| Year Built: | 2003 |
| Property Taxes: | $6,321 |
| Days On Market: | 148 |
| Lot Size: | 0,00 |
Description
This wonderful 2-story that's nestled on a private, tree-lined lot backing to a walking path boasts: A kitchen with custom backsplash, stainless steel appliances pantry & hardwood flooring; Dining area with door to the maintenance free, composite deck overlooking the privacy fenced yard; Family room with built-in entertainment wall; Sun-filled formal living room with hardwood flooring & decorative fireplace; Master suite with walk-in closet & direct access to the bath with whirlpool tub & tile detail; The finished basement offers a recreations room with bar & full bath with oversized shower; Cooled garage with tile floor, multiple outlets & tiled floor. Furnace & AC (2018), Water heater (2025), Windows (2018), Washer & dryer (2023), New roof will be installed (2025). Walking distance to parks, and Romeoville park district that hosts great family events year round!
Property Specifics
| Single Family | |
| — | |
| — | |
| 2003 | |
| — | |
| — | |
| No | |
| — |
| Will | |
| Marquette Estates | |
| 300 / Annual | |
| — | |
| — | |
| — | |
| 12130692 | |
| 1202323110120000 |
Nearby Schools
| NAME: | DISTRICT: | DISTANCE: | |
|---|---|---|---|
|
Grade School
Bess Eichelberger Elementary Sch |
202 | — | |
|
Middle School
John F Kennedy Middle School |
202 | Not in DB | |
|
High School
Plainfield East High School |
202 | Not in DB | |
Property History
| DATE: | EVENT: | PRICE: | SOURCE: |
|---|---|---|---|
| 14 May, 2019 | Sold | $243,000 | MRED MLS |
| 8 Apr, 2019 | Under contract | $249,900 | MRED MLS |
| 21 Mar, 2019 | Listed for sale | $249,900 | MRED MLS |
| 14 Oct, 2025 | Sold | $337,500 | MRED MLS |
| 7 Sep, 2025 | Under contract | $349,900 | MRED MLS |
| — | Last price change | $364,900 | MRED MLS |
| 23 Aug, 2025 | Listed for sale | $364,900 | MRED MLS |
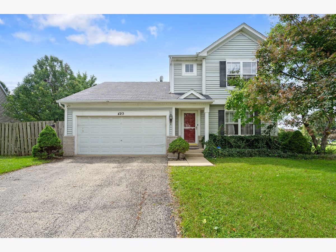
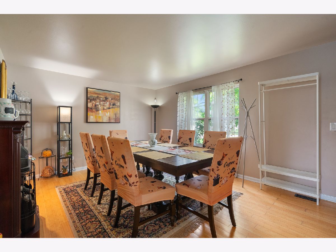
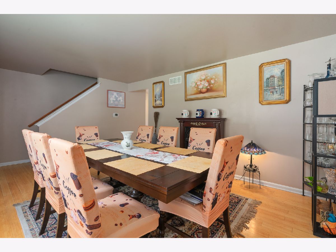
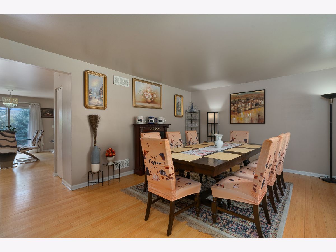
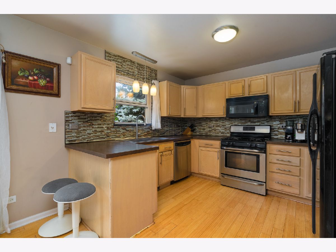
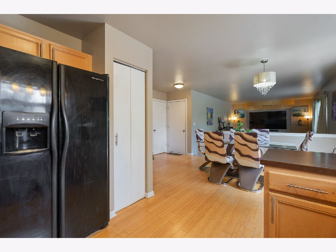
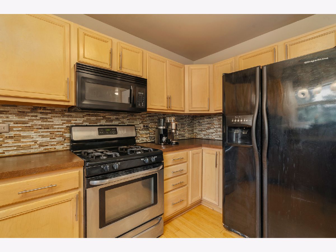
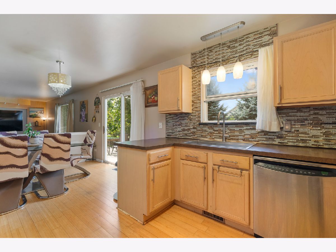
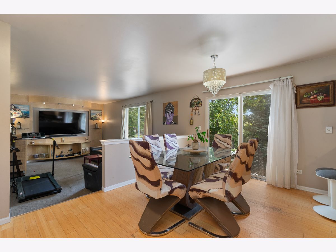
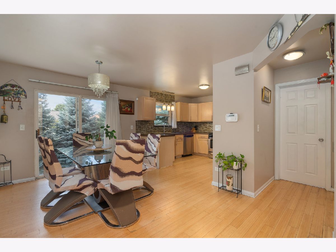
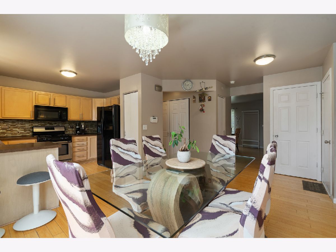
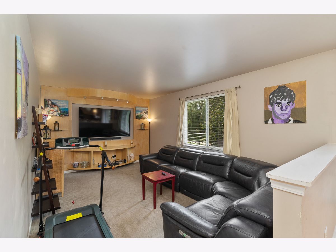
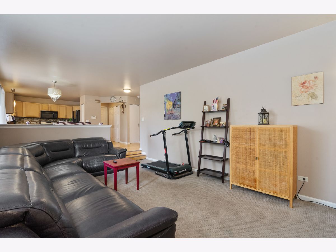
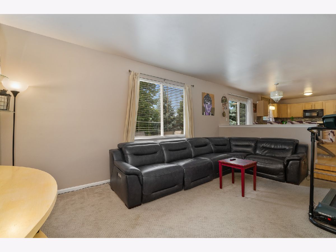
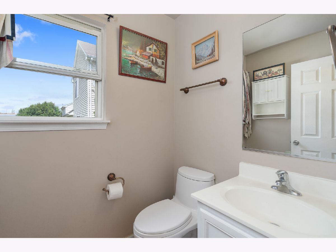
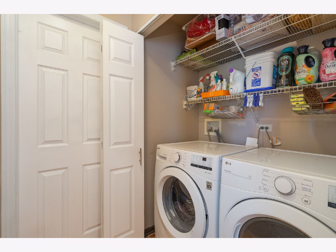
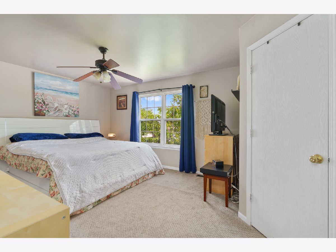
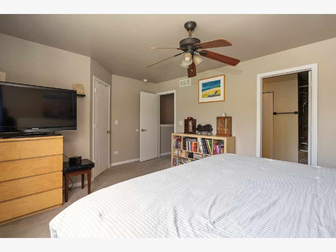
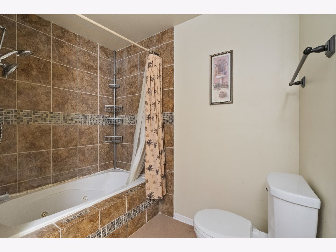
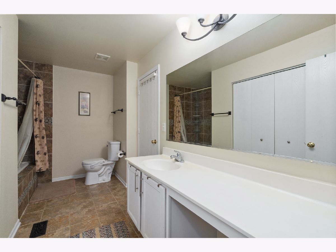
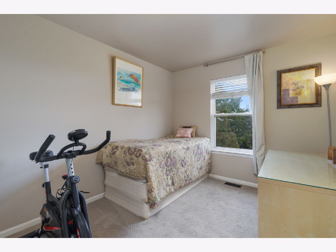
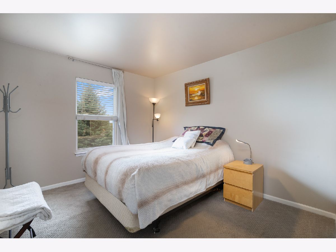
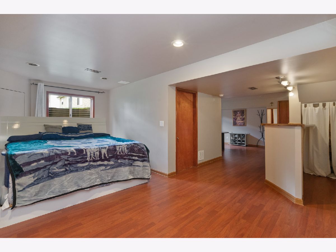
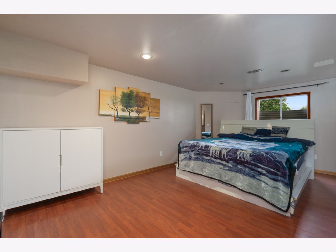
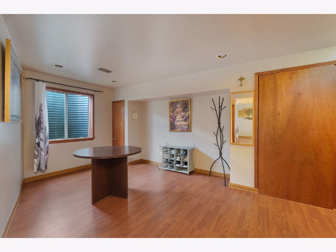
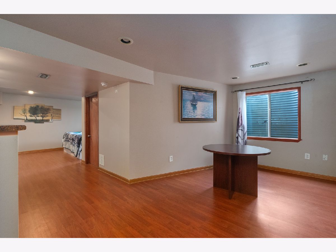
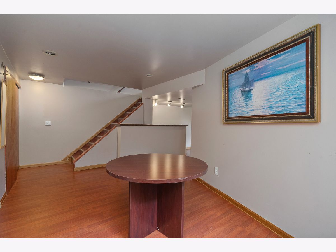
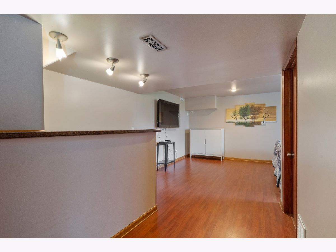
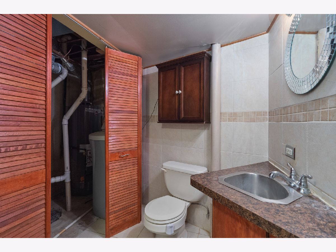
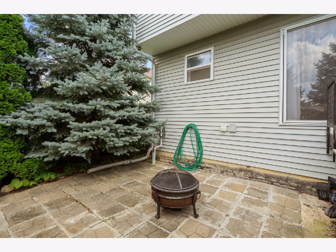
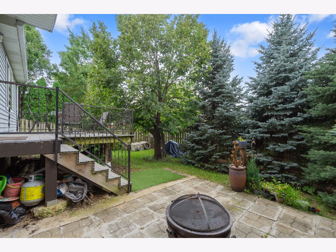
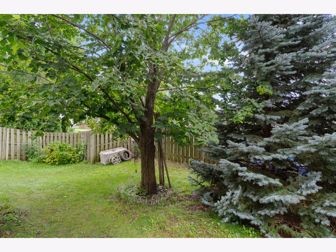
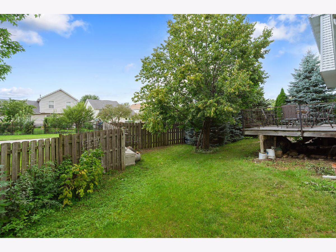
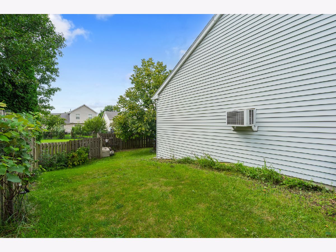
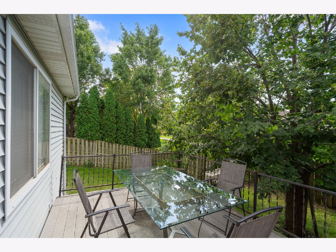
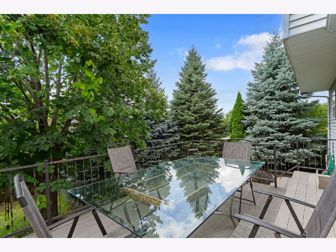
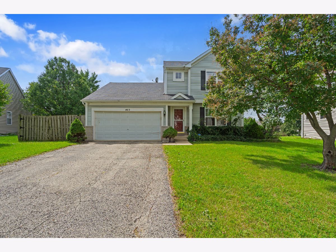
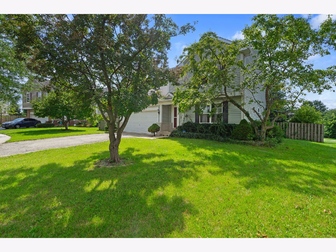
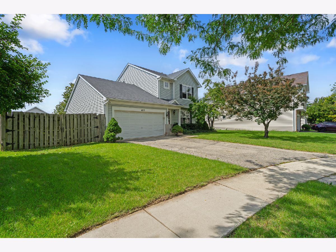
Room Specifics
Total Bedrooms: 3
Bedrooms Above Ground: 3
Bedrooms Below Ground: 0
Dimensions: —
Floor Type: —
Dimensions: —
Floor Type: —
Full Bathrooms: 3
Bathroom Amenities: Whirlpool
Bathroom in Basement: 1
Rooms: —
Basement Description: —
Other Specifics
| 2 | |
| — | |
| — | |
| — | |
| — | |
| 114 X 87 X 74 X 78 | |
| — | |
| — | |
| — | |
| — | |
| Not in DB | |
| — | |
| — | |
| — | |
| — |
Tax History
| Year | Property Taxes |
|---|---|
| 2019 | $4,435 |
| 2025 | $6,321 |
Contact Agent
Nearby Similar Homes
Nearby Sold Comparables
Contact Agent
Listing Provided By
Wirtz Real Estate Group Inc.

