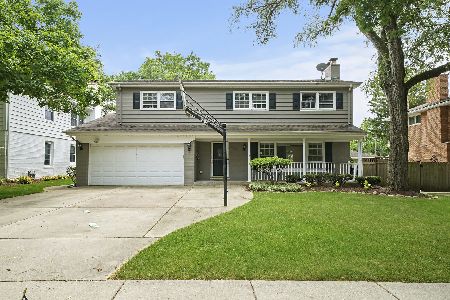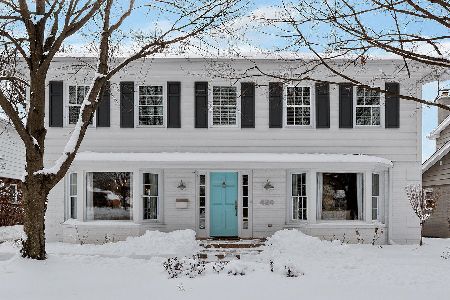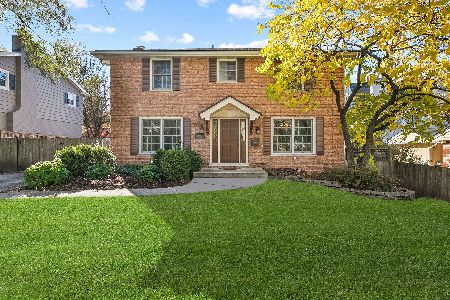420 Minneola Street, Hinsdale, Illinois 60521
$875,000
|
Sold
|
|
| Status: | Closed |
| Sqft: | 3,868 |
| Cost/Sqft: | $248 |
| Beds: | 4 |
| Baths: | 3 |
| Year Built: | 1968 |
| Property Taxes: | $12,678 |
| Days On Market: | 1707 |
| Lot Size: | 0,21 |
Description
Incredible location, just one block from Blue Ribbon Award winning Lane Elementary school. Amazing yard with in ground POOL! Full 2020 renovation completed by renowned local builder. Brand new kitchen with beautiful white cabinetry, new stainless steel appliances, and white quartz counters. The oversized kitchen island seats 4 and showcases the views of the incredible backyard. The family room is truly a "great room" with soaring ceilings, a cozy fireplace, and walls of windows with views to the yard. All bathrooms have been renovated with fabulous on-trend finishes. 2020 updates include new roof, new windows, new furnace, new a/c, new water heater, new plumbing, new electrical and new electrical panel. Newly created 1st floor laundry and mudroom. New lighting throughout. Fresh paint. Inviting front porch. Attached 2-car garage. An entertainer's dream. This is the one you've been waiting for!
Property Specifics
| Single Family | |
| — | |
| — | |
| 1968 | |
| Full | |
| — | |
| No | |
| 0.21 |
| Du Page | |
| — | |
| — / Not Applicable | |
| None | |
| Lake Michigan | |
| Public Sewer | |
| 11096868 | |
| 0901223004 |
Nearby Schools
| NAME: | DISTRICT: | DISTANCE: | |
|---|---|---|---|
|
Grade School
The Lane Elementary School |
181 | — | |
|
Middle School
Hinsdale Middle School |
181 | Not in DB | |
|
High School
Hinsdale Central High School |
86 | Not in DB | |
Property History
| DATE: | EVENT: | PRICE: | SOURCE: |
|---|---|---|---|
| 10 Sep, 2020 | Sold | $520,000 | MRED MLS |
| 11 Aug, 2020 | Under contract | $524,900 | MRED MLS |
| 31 Jul, 2020 | Listed for sale | $524,900 | MRED MLS |
| 6 Jul, 2021 | Sold | $875,000 | MRED MLS |
| 8 Jun, 2021 | Under contract | $959,000 | MRED MLS |
| 21 May, 2021 | Listed for sale | $959,000 | MRED MLS |
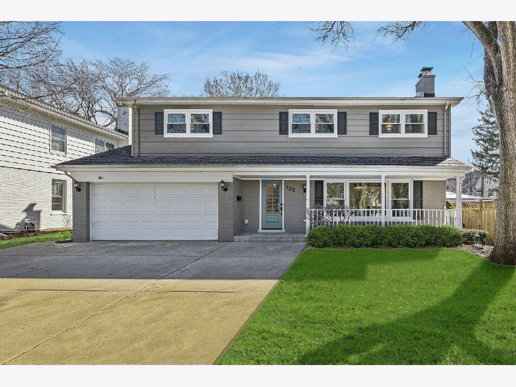
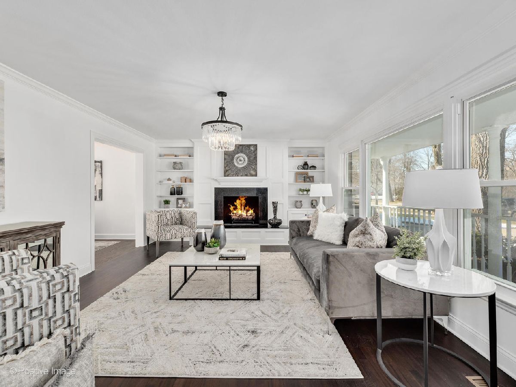
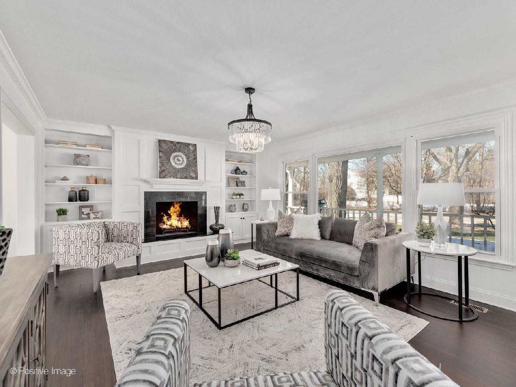
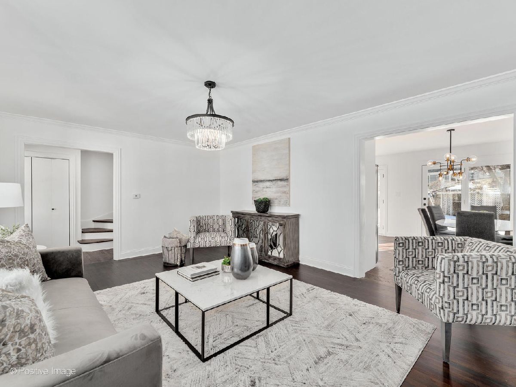
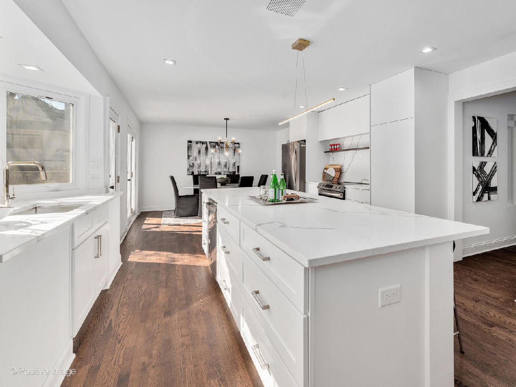
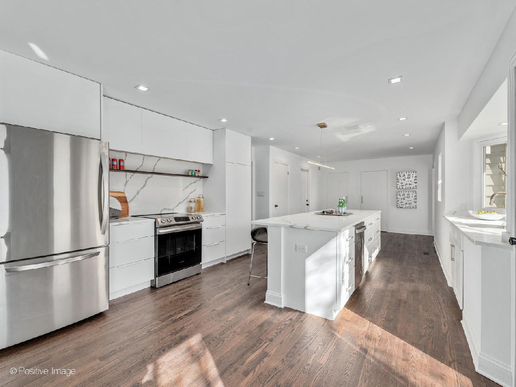

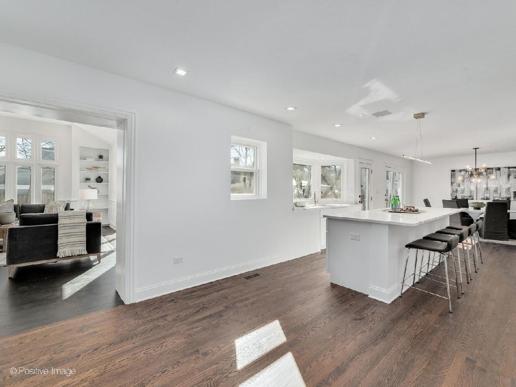

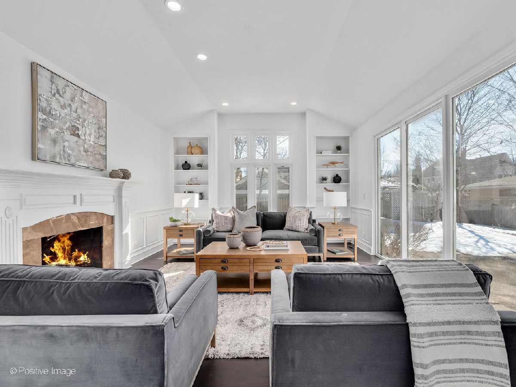
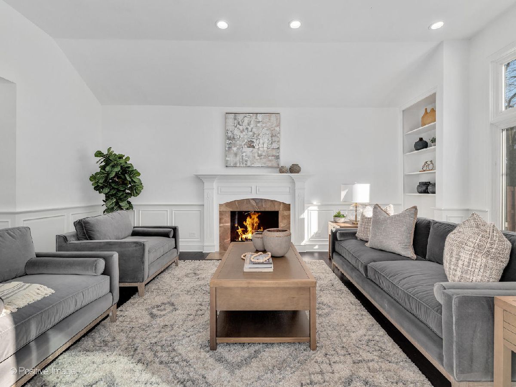
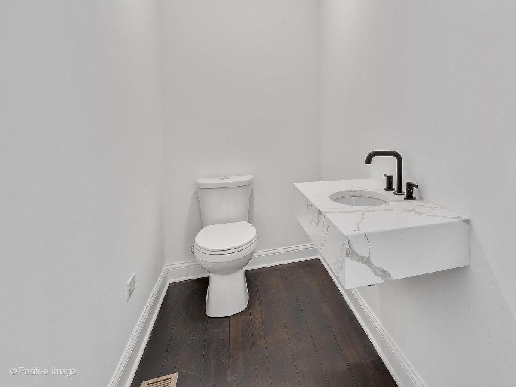
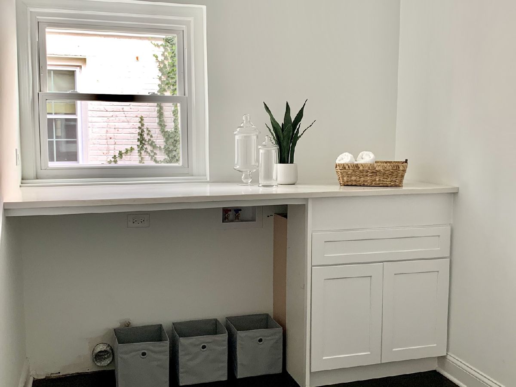
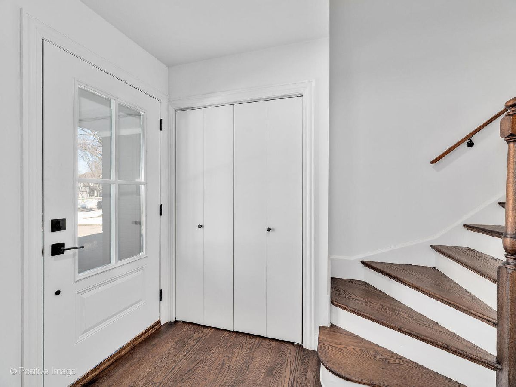
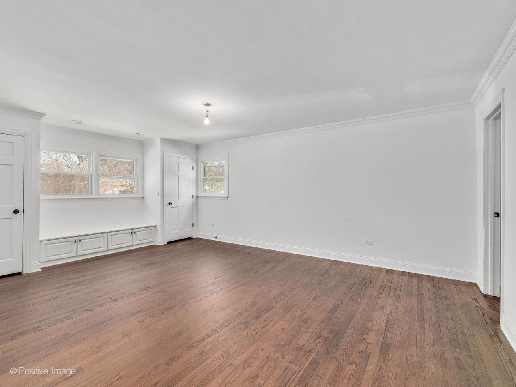

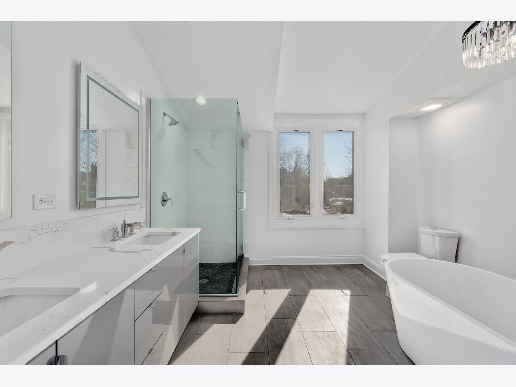

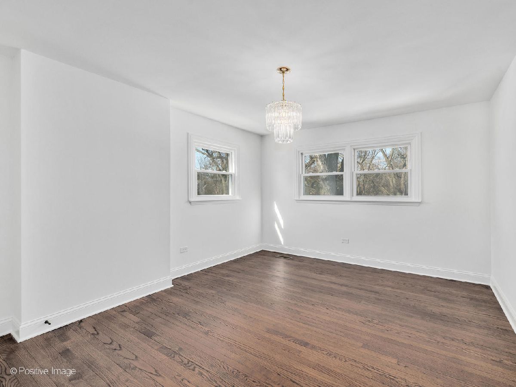

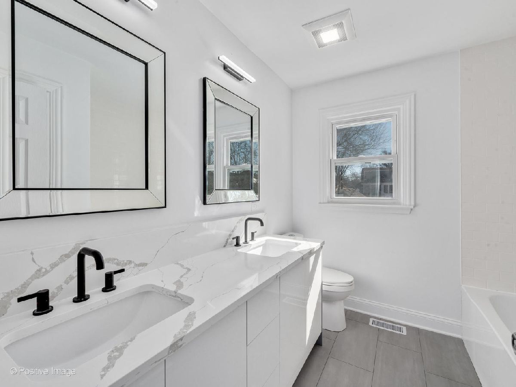
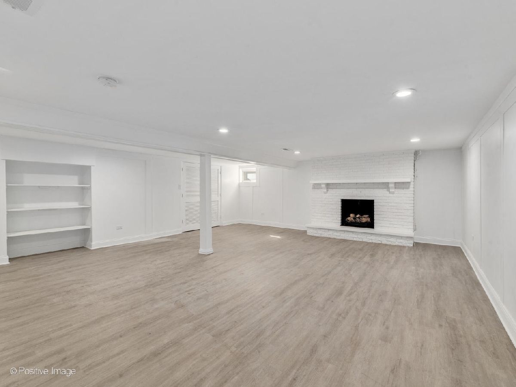
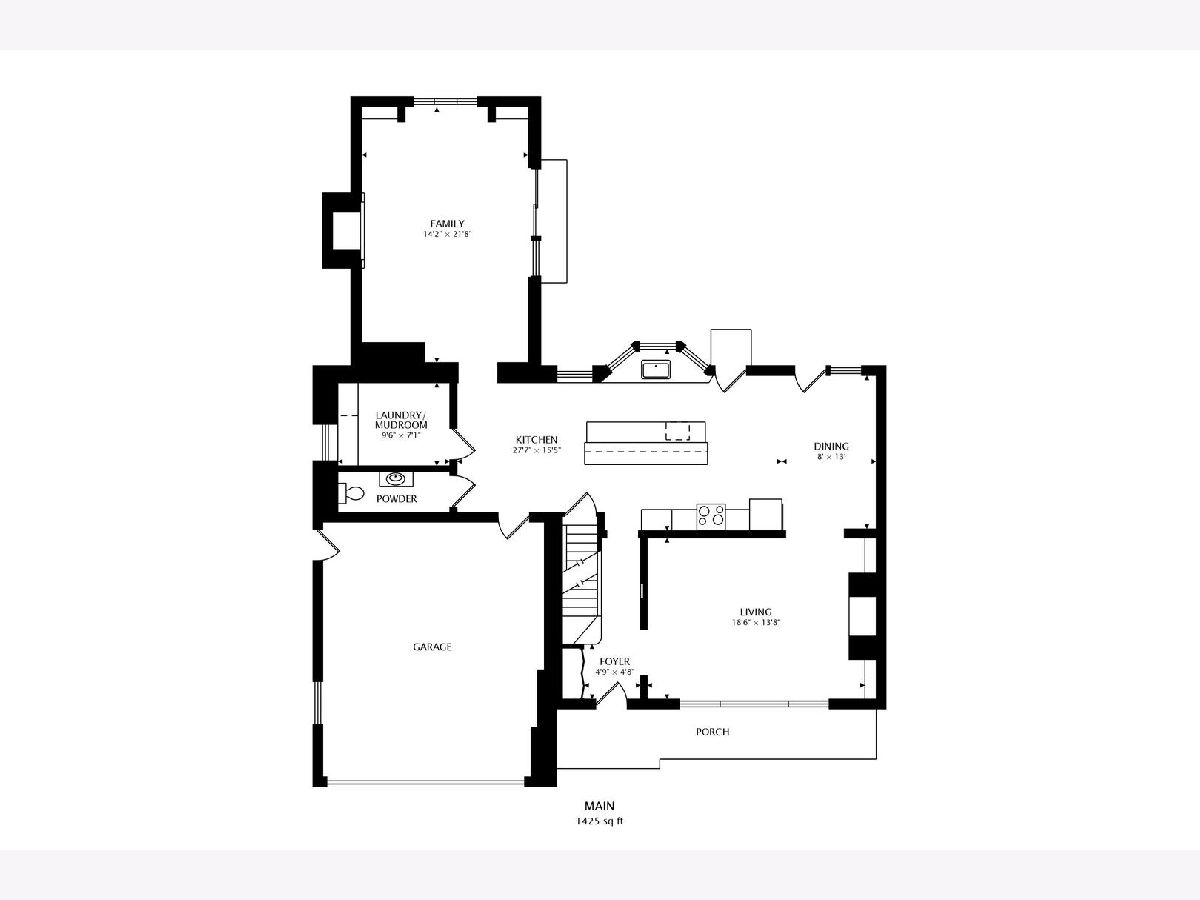
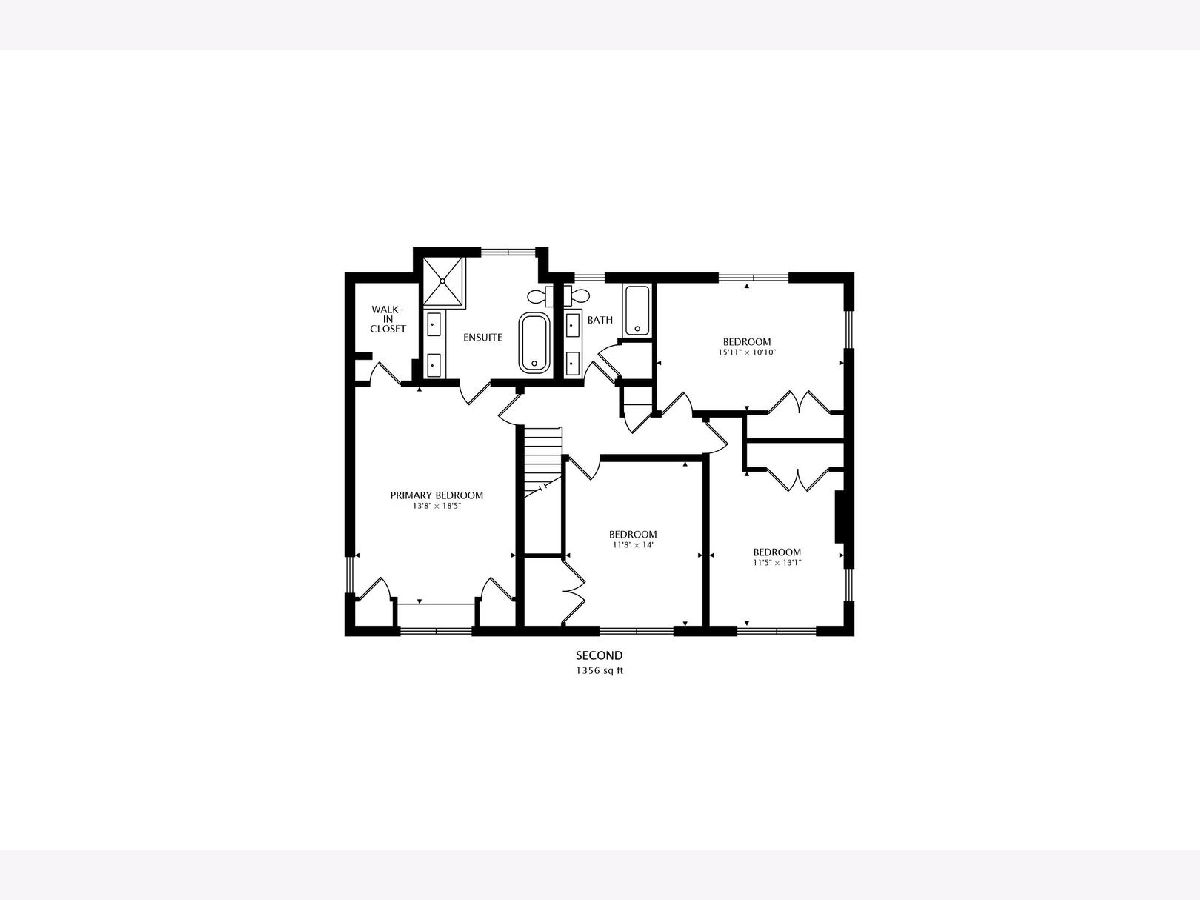



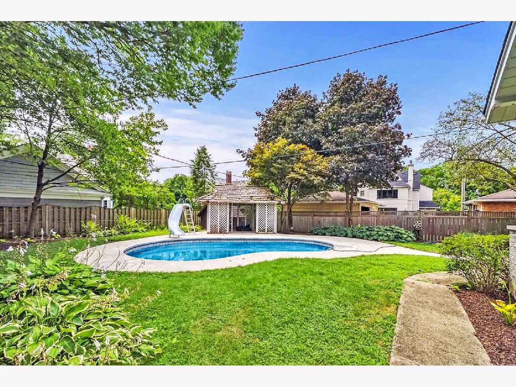
Room Specifics
Total Bedrooms: 4
Bedrooms Above Ground: 4
Bedrooms Below Ground: 0
Dimensions: —
Floor Type: Hardwood
Dimensions: —
Floor Type: Hardwood
Dimensions: —
Floor Type: Hardwood
Full Bathrooms: 3
Bathroom Amenities: —
Bathroom in Basement: 0
Rooms: Office,Recreation Room
Basement Description: Finished
Other Specifics
| 2 | |
| — | |
| — | |
| Porch, In Ground Pool | |
| — | |
| 60X150 | |
| — | |
| Full | |
| Vaulted/Cathedral Ceilings, Hardwood Floors, First Floor Laundry | |
| Range, Dishwasher, Refrigerator, Freezer, Stainless Steel Appliance(s) | |
| Not in DB | |
| Park, Sidewalks, Street Lights, Street Paved | |
| — | |
| — | |
| — |
Tax History
| Year | Property Taxes |
|---|---|
| 2020 | $11,885 |
| 2021 | $12,678 |
Contact Agent
Nearby Similar Homes
Contact Agent
Listing Provided By
@properties







